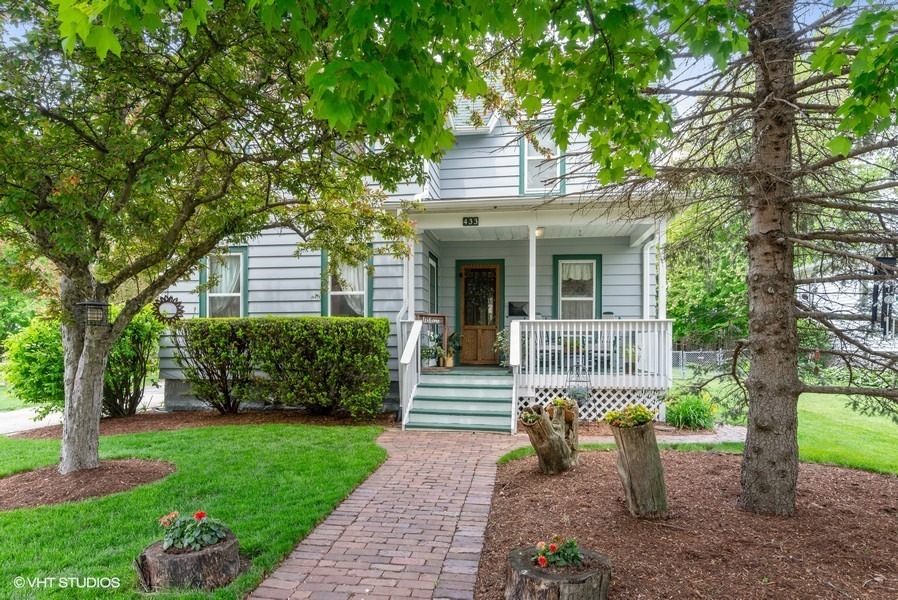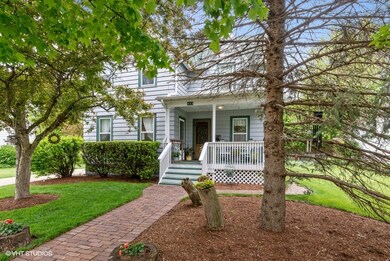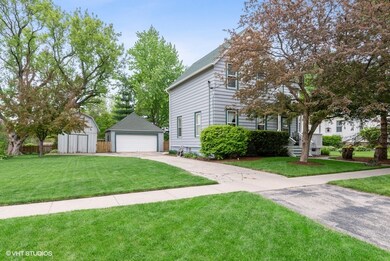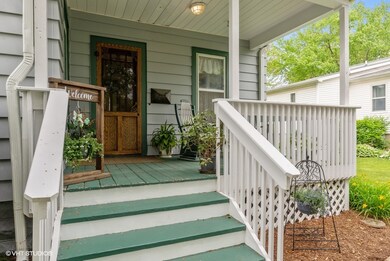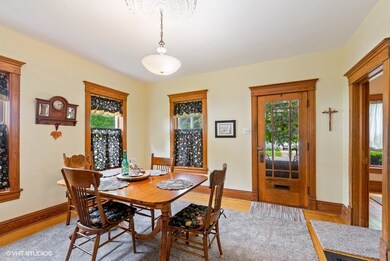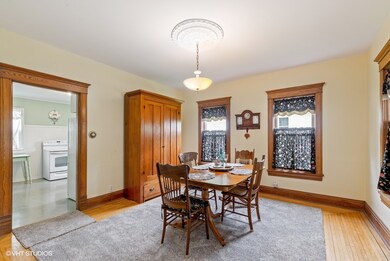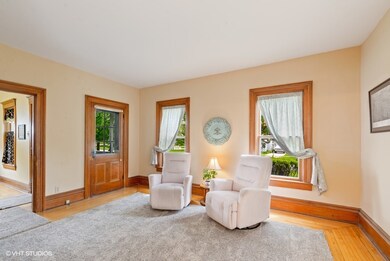
433 W Exchange St Sycamore, IL 60178
Estimated Value: $246,157 - $266,000
Highlights
- Deck
- Formal Dining Room
- Porch
- Home Office
- 2 Car Detached Garage
- Shed
About This Home
As of June 2021THIS IS ONE YOU WILL FALL IN LOVE WITH FROM THE MOMENT YOU ARRIVE! METICULOUSLY MAINTAINED AND MOVE-IN READY! Welcoming front porch, the perfect place to greet your family and friends, have your morning coffee/tea or relax with a good book! Step inside where you will find beautiful hardwood floors, new carpet, fabulous woodwork and doors, and abundant windows throughout! White cabinetry, including a pantry cabinet, and Corian counter tops with an inset sink all dress up this kitchen! All appliances stay too! There's space for your table and chairs and this room is bright and happy! You'll enjoy creating your favorites here! Many meals will be shared in the formal dining room, and after dinner relax in the living room...movie, games, or a good book? The main level office or den could also be a 4th bedroom. It has direct access to the full bath as well! Upstairs you will find three bedrooms and more new carpet! The partial basement, with exterior access, provides plenty of storage, laundry area, and a crawl space. If you love being outdoors, you will love this yard! Step outside to the two-tiered deck (11' X 12' and 12' X 16'). Your patio furniture will be the perfect addition here! This property is over a quarter of an acre, and the back yard is fully fenced-in. Two-car garage, and an additional extra large barn-like shed. So much to offer and close to downtown Sycamore! NEW CARPET (2021), NEW ROOF (2020), AND NEW HOT WATER HEATER (2017). The current owners have loved and cared for this home and now it's your turn!
Last Agent to Sell the Property
Coldwell Banker Real Estate Group License #475157131 Listed on: 05/21/2021

Home Details
Home Type
- Single Family
Est. Annual Taxes
- $3,955
Year Built
- Built in 1900
Lot Details
- 0.28 Acre Lot
- Lot Dimensions are 80 x 150
- Paved or Partially Paved Lot
Parking
- 2 Car Detached Garage
- Garage Transmitter
- Garage Door Opener
- Driveway
- Parking Included in Price
Home Design
- Block Foundation
- Aluminum Siding
- Concrete Perimeter Foundation
Interior Spaces
- 1,448 Sq Ft Home
- 2-Story Property
- Ceiling Fan
- Formal Dining Room
- Home Office
Kitchen
- Range
- Dishwasher
- Disposal
Bedrooms and Bathrooms
- 3 Bedrooms
- 3 Potential Bedrooms
- 1 Full Bathroom
Laundry
- Dryer
- Washer
Unfinished Basement
- Partial Basement
- Exterior Basement Entry
- Crawl Space
Home Security
- Storm Screens
- Carbon Monoxide Detectors
Outdoor Features
- Deck
- Shed
- Porch
Utilities
- 3+ Cooling Systems Mounted To A Wall/Window
- Forced Air Heating System
- Heating System Uses Natural Gas
- 200+ Amp Service
- Water Purifier Leased
- Water Softener Leased
Listing and Financial Details
- Homeowner Tax Exemptions
Ownership History
Purchase Details
Home Financials for this Owner
Home Financials are based on the most recent Mortgage that was taken out on this home.Similar Homes in Sycamore, IL
Home Values in the Area
Average Home Value in this Area
Purchase History
| Date | Buyer | Sale Price | Title Company |
|---|---|---|---|
| Aranda Alan | $195,000 | Attorney |
Mortgage History
| Date | Status | Borrower | Loan Amount |
|---|---|---|---|
| Open | Aranda Alan | $191,468 | |
| Previous Owner | Scott Douglas R | $71,000 | |
| Previous Owner | Scott Douglas R | $60,000 | |
| Previous Owner | Scott Douglas R | $60,000 |
Property History
| Date | Event | Price | Change | Sq Ft Price |
|---|---|---|---|---|
| 06/30/2021 06/30/21 | Sold | $195,000 | +0.1% | $135 / Sq Ft |
| 05/31/2021 05/31/21 | Pending | -- | -- | -- |
| 05/21/2021 05/21/21 | For Sale | $194,900 | -- | $135 / Sq Ft |
Tax History Compared to Growth
Tax History
| Year | Tax Paid | Tax Assessment Tax Assessment Total Assessment is a certain percentage of the fair market value that is determined by local assessors to be the total taxable value of land and additions on the property. | Land | Improvement |
|---|---|---|---|---|
| 2024 | $4,463 | $60,599 | $16,554 | $44,045 |
| 2023 | $4,463 | $55,336 | $15,116 | $40,220 |
| 2022 | $4,241 | $50,753 | $13,864 | $36,889 |
| 2021 | $4,018 | $47,646 | $13,015 | $34,631 |
| 2020 | $3,955 | $46,475 | $12,695 | $33,780 |
| 2019 | $3,884 | $45,457 | $12,417 | $33,040 |
| 2018 | $3,808 | $44,077 | $12,040 | $32,037 |
| 2017 | $3,701 | $42,333 | $11,564 | $30,769 |
| 2016 | $3,596 | $40,401 | $11,036 | $29,365 |
| 2015 | -- | $38,025 | $10,387 | $27,638 |
| 2014 | -- | $36,107 | $9,863 | $26,244 |
| 2013 | -- | $36,799 | $10,052 | $26,747 |
Agents Affiliated with this Home
-
Kathy Hammes

Seller's Agent in 2021
Kathy Hammes
Coldwell Banker Real Estate Group
(815) 756-2557
102 in this area
170 Total Sales
-
Tina Mastrangelo

Buyer's Agent in 2021
Tina Mastrangelo
Great Western Properties
(815) 739-1888
4 in this area
115 Total Sales
Map
Source: Midwest Real Estate Data (MRED)
MLS Number: 11096312
APN: 06-32-129-025
- 1929 Galloway Ct
- 1936 Galloway Ct
- Lot 1 Route 23
- 322 W High St
- 131 Alma St
- 335 North Ave
- 446 Somonauk St
- 317 Plymouth Ct
- 431 Edward St
- 524 S Cross St
- 333 Charles St
- 910 Albert Ave
- 942 Dekalb Ave
- 517 Victor St
- 165 Mclaren Dr N Unit 6D
- 332 E Ottawa St
- 8 Briden Ln Unit 8
- 13 Briden Ln Unit 13
- 55 Briden Ln Unit 55
- 126 Sabin St
- 433 W Exchange St
- 433 W Exchange St
- 427 W Exchange St
- 441 W Exchange St
- 438 W Exchange St
- 444 W Exchange St
- 421 W Exchange St
- 421 W Exchange St
- 432 W Exchange St
- 432 W Exchange St
- 451 W Exchange St
- 445 W Exchange St
- 452 W Exchange St
- 452 W Exchange St
- 462 W Exchange St
- 235 N Sacramento St Unit D
- 235 N Sacramento St Unit C
- 235 N Sacramento St Unit B
- 235 N Sacramento St Unit A
- 235 N Sacramento St Unit F
