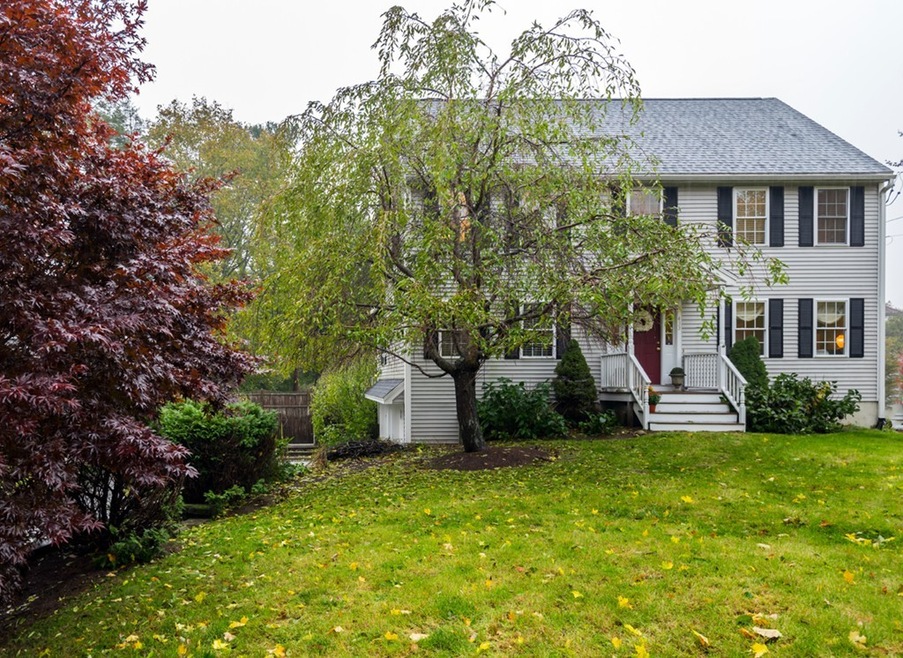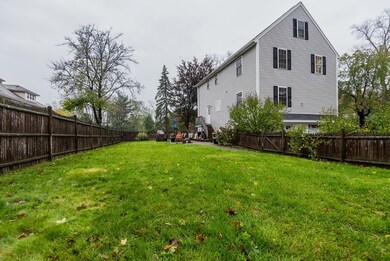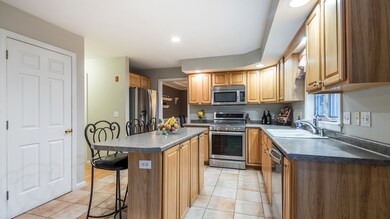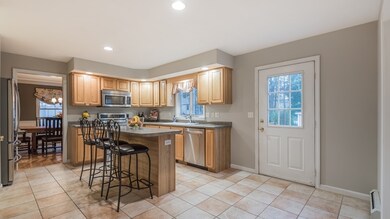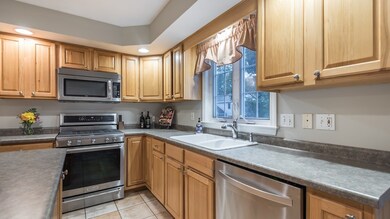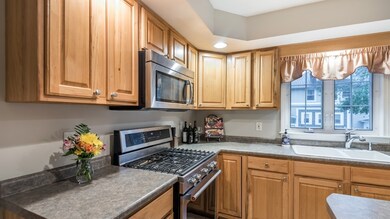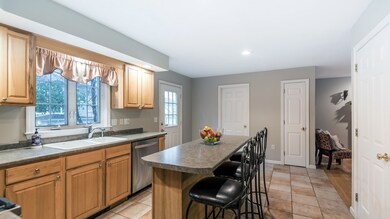
433 Waverly Rd North Andover, MA 01845
Estimated Value: $726,000 - $813,237
Highlights
- Open Floorplan
- Colonial Architecture
- Property is near public transit
- North Andover High School Rated A-
- Deck
- Wood Flooring
About This Home
As of February 2019A great place to call home! Lovely 3 bedroom, colonial in the heart of North Andover, convenient to highways, town center and shopping! The kitchen with stainless appliances and island seating for 4 is the heart of the home and opens to a living room with gas fireplace, the perfect spot to entertain family and friends! The formal dining room off the kitchen has gorgeous detail with wainscoting and tray ceiling. The office with french door and half bath with laundry complete the first floor layout. Upstairs you will find 2 generous sized bedrooms and a master with private bath and walk in closet. A bonus walk up attic is a great space for future renovations or storage. The partially finished basement could be a mud room, playroom or exercise area. Gleaming hardwood floors, new carpets, 1st floor laundry, 2 car garage, fenced in yard, gorgeous deck, oversized patio area and so much more! A must see!
Home Details
Home Type
- Single Family
Est. Annual Taxes
- $5,348
Year Built
- Built in 2001
Lot Details
- 0.29 Acre Lot
- Fenced
- Property is zoned R4
Parking
- 2 Car Attached Garage
- Tuck Under Parking
- Driveway
- Open Parking
- Off-Street Parking
Home Design
- Colonial Architecture
- Frame Construction
- Shingle Roof
- Concrete Perimeter Foundation
Interior Spaces
- 1,976 Sq Ft Home
- Open Floorplan
- Chair Railings
- Wainscoting
- Ceiling Fan
- Recessed Lighting
- Entrance Foyer
- Living Room with Fireplace
- Home Office
- Laundry on main level
Kitchen
- Stove
- Range
- Microwave
- Dishwasher
- Stainless Steel Appliances
- Kitchen Island
Flooring
- Wood
- Wall to Wall Carpet
- Ceramic Tile
Bedrooms and Bathrooms
- 3 Bedrooms
- Primary bedroom located on second floor
- Walk-In Closet
- Dual Vanity Sinks in Primary Bathroom
Partially Finished Basement
- Walk-Out Basement
- Garage Access
- Exterior Basement Entry
Outdoor Features
- Deck
Location
- Property is near public transit
- Property is near schools
Utilities
- No Cooling
- 2 Heating Zones
- Heating System Uses Natural Gas
- Baseboard Heating
- Natural Gas Connected
Community Details
Amenities
- Shops
- Coin Laundry
Recreation
- Jogging Path
Ownership History
Purchase Details
Home Financials for this Owner
Home Financials are based on the most recent Mortgage that was taken out on this home.Purchase Details
Similar Homes in North Andover, MA
Home Values in the Area
Average Home Value in this Area
Purchase History
| Date | Buyer | Sale Price | Title Company |
|---|---|---|---|
| Yehbbeun-Jeong Kelly | $480,000 | -- | |
| Reid John | $359,900 | -- |
Mortgage History
| Date | Status | Borrower | Loan Amount |
|---|---|---|---|
| Open | Yehbbeun-Jeong Kelly | $372,500 | |
| Closed | Yehbbeun-Jeong Kelly | $384,000 | |
| Previous Owner | Reid John | $260,000 | |
| Previous Owner | Reid John | $260,000 | |
| Previous Owner | Reid John | $238,000 | |
| Previous Owner | Reid John | $218,000 | |
| Previous Owner | Reid John | $214,000 |
Property History
| Date | Event | Price | Change | Sq Ft Price |
|---|---|---|---|---|
| 02/21/2019 02/21/19 | Sold | $480,000 | 0.0% | $243 / Sq Ft |
| 01/02/2019 01/02/19 | Pending | -- | -- | -- |
| 12/09/2018 12/09/18 | Price Changed | $479,900 | 0.0% | $243 / Sq Ft |
| 12/09/2018 12/09/18 | For Sale | $479,900 | -4.0% | $243 / Sq Ft |
| 11/27/2018 11/27/18 | Pending | -- | -- | -- |
| 11/01/2018 11/01/18 | For Sale | $499,900 | -- | $253 / Sq Ft |
Tax History Compared to Growth
Tax History
| Year | Tax Paid | Tax Assessment Tax Assessment Total Assessment is a certain percentage of the fair market value that is determined by local assessors to be the total taxable value of land and additions on the property. | Land | Improvement |
|---|---|---|---|---|
| 2024 | $7,743 | $698,200 | $286,400 | $411,800 |
| 2023 | $7,600 | $620,900 | $263,100 | $357,800 |
| 2022 | $7,301 | $539,600 | $236,200 | $303,400 |
| 2021 | $7,014 | $495,000 | $214,800 | $280,200 |
| 2020 | $6,811 | $495,700 | $214,800 | $280,900 |
| 2019 | $6,647 | $495,700 | $214,800 | $280,900 |
| 2018 | $7,203 | $495,700 | $214,800 | $280,900 |
| 2017 | $5,348 | $374,500 | $179,100 | $195,400 |
| 2016 | $5,056 | $354,300 | $175,700 | $178,600 |
| 2015 | $5,078 | $352,900 | $169,700 | $183,200 |
Agents Affiliated with this Home
-
Kara Ross

Seller's Agent in 2019
Kara Ross
Coldwell Banker Realty - Andovers/Readings Regional
(781) 864-3929
17 in this area
120 Total Sales
-
Julie Jun

Buyer's Agent in 2019
Julie Jun
Premier Realty Group
(978) 494-2043
28 Total Sales
Map
Source: MLS Property Information Network (MLS PIN)
MLS Number: 72418321
APN: NAND-000220-000133
- 497 Wood Ln
- 350 Greene St Unit 208
- 18 Marengo St Unit 18
- 14 Beech Ave
- 28 Saltonstall Rd
- 172-174 Osgood St
- 17 Annis St
- 12 Autran Ave
- 190 Chickering Rd Unit 201D
- 190 Chickering Rd Unit 313D
- 18 Elmcrest Rd
- 59 Maple Ave Unit 59
- 210 Chickering Rd Unit 102A
- 120 Kingston St Unit 120
- 138 Kingston St Unit 138
- 19 Pleasant St
- 63 Elmcrest Rd
- 15 Copley Cir
- 44 Kingston St Unit 44
- 24-26 Lincoln St
- 433 Waverly Rd
- 433 Waverley Rd
- 441 Waverly Rd Unit 2
- 437 Waverly Rd Unit 4
- 429 Waverley Rd
- 443 Waverley Rd
- 443 Waverley Rd Unit 1
- 439 Waverley Rd
- 437 Waverley Rd
- 437 Waverley Rd Unit 4
- 439 Waverley Rd Unit 3
- 441 Waverley Rd
- 441 Waverley Rd Unit 441
- 432 Waverley Rd
- 432 Waverly Rd
- 422 Waverley Rd
- 440 Waverly Rd
- 453 Waverley Rd
- 453 Waverly Rd
- 440 Waverley Rd
