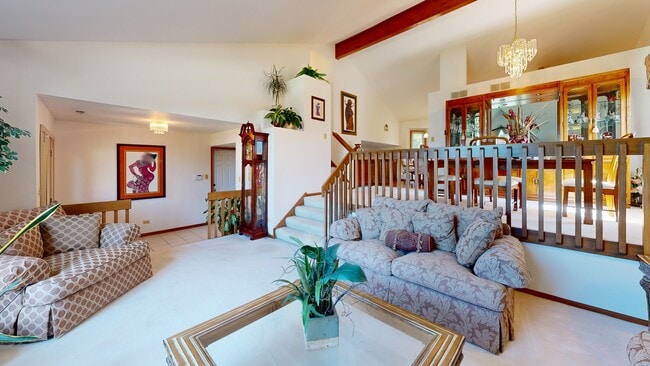
433 Wheatfield Rd Matteson, IL 60443
West Matteson NeighborhoodEstimated payment $2,757/month
Highlights
- Hot Property
- 1 Fireplace
- Soaking Tub
- Vaulted Ceiling
- Formal Dining Room
- Living Room
About This Home
Welcome to this showstopping, 2 story contemporary home @ 433 Wheatfield rd,, located in the desirable Michael John Manor. This home boast four level of living space. 4 bedrooms and 3 full baths. Step up to the living room then step up to the formal dining room, highlighted by vaulted and beamed ceilings. Chef kitchen with beautiful Oak Cabinetry and stainless steel appliances.The family room is great for entertaining, or just cozy up to the fireplace on a cold winter night.The spacious master suit offer double door entry, vanity separate shower & soaking tub plus a walk in closet, 3 additional bedrooms on upper level. The unfinished basement offers endless possibilities whether you envision a home bar, game room, or personal gym. Two car attach garage.This home sit on a Premium Lot Deck and Patio, Nice backyard for summer fun.Walking distance to trails and local park. Close to metro station, All 3 Interstates, Shopping and, Restaurant , and Homewood Square Shopping Center. DON'T MISS OUT ON THIS ONE! AGENT PLEASE CALL ME FOR ALL SHOWING. THANK YOU
Home Details
Home Type
- Single Family
Est. Annual Taxes
- $9,252
Year Built
- Built in 1994
Lot Details
- Lot Dimensions are 150x75
Parking
- 2.5 Car Garage
- Parking Included in Price
Home Design
- Brick Exterior Construction
Interior Spaces
- 2,140 Sq Ft Home
- 1.5-Story Property
- Vaulted Ceiling
- 1 Fireplace
- Entrance Foyer
- Family Room
- Living Room
- Formal Dining Room
- Carpet
- Partial Basement
Kitchen
- Range
- Microwave
- Dishwasher
Bedrooms and Bathrooms
- 4 Bedrooms
- 4 Potential Bedrooms
- 3 Full Bathrooms
- Soaking Tub
Laundry
- Laundry Room
- Dryer
- Washer
- Sink Near Laundry
Schools
- Fine Arts And Communications Cam High School
Utilities
- Forced Air Heating and Cooling System
- Heating System Uses Natural Gas
- Lake Michigan Water
Map
Home Values in the Area
Average Home Value in this Area
Tax History
| Year | Tax Paid | Tax Assessment Tax Assessment Total Assessment is a certain percentage of the fair market value that is determined by local assessors to be the total taxable value of land and additions on the property. | Land | Improvement |
|---|---|---|---|---|
| 2024 | $9,252 | $25,634 | $6,310 | $19,324 |
| 2023 | $7,823 | $25,634 | $6,310 | $19,324 |
| 2022 | $7,823 | $18,033 | $5,450 | $12,583 |
| 2021 | $7,945 | $18,032 | $5,449 | $12,583 |
| 2020 | $7,797 | $18,032 | $5,449 | $12,583 |
| 2019 | $6,309 | $14,977 | $4,876 | $10,101 |
| 2018 | $6,214 | $14,977 | $4,876 | $10,101 |
| 2017 | $6,074 | $14,977 | $4,876 | $10,101 |
| 2016 | $6,693 | $15,430 | $4,302 | $11,128 |
| 2015 | $6,508 | $15,430 | $4,302 | $11,128 |
| 2014 | $6,358 | $15,430 | $4,302 | $11,128 |
| 2013 | $8,287 | $20,643 | $4,302 | $16,341 |
Property History
| Date | Event | Price | Change | Sq Ft Price |
|---|---|---|---|---|
| 09/15/2025 09/15/25 | For Sale | $376,000 | -- | $176 / Sq Ft |
About the Listing Agent

I'm an expert real estate agent with Cynthia Frye in South Holland, IL and the nearby area, providing home-buyers and sellers with professional, responsive and attentive real estate services. Want an agent who'll really listen to what you want in a home? Need an agent who knows how to effectively market your home so it sells? Give me a call! I'm eager to help and would love to talk to you.
Cynthia's Other Listings
Source: Midwest Real Estate Data (MRED)
MLS Number: 12466028
APN: 31-17-306-016-0000
- 6226 Beechwood Rd
- 6230 Streamwood Ln
- 6260 Sunflower Dr
- 6024 Beechwood Rd
- 6037 Spring Ln
- 6021 Spring Ln
- 6200 Marsh Ln
- 217 Oriole Rd
- 50 Willow Rd
- 123 Oriole Rd
- 733 Old Meadow Rd
- 42 Pheasant Rd
- 50 Oakhurst Rd
- 5808 Allemong Dr
- 148 Cloverleaf Rd
- 142 Cloverleaf Rd
- 5911 Timberlane Rd
- 5950 Woodgate Dr
- 116 Cloverleaf Rd
- 906 Eagle Point Dr
- 6213 Beaver Dam Rd Unit ID1285022P
- 623 Quail Run Rd Unit ID1285027P
- 42 Deerpath Rd
- 3 Apollo Ct
- 19 Apollo Ct
- 716 Cambridge Ave
- 4962 Bennett St
- 77 Henson Ct
- 7724 W Douglas Ct Unit 1-3
- 7757 W Briar Ct
- 20132 S Kingston Ct
- 4920 Lake Ct Unit ID1285035P
- 5000 190th St Unit ID1285036P
- 7810 Brookside Glen Dr
- 4327 Lindenwood Dr
- 4046 Lindenwood Dr
- 8022 Bradley Dr
- 22462 Imperial Dr
- 18134 66th Ct
- 4438 Balmoral Dr Unit ID1285024P





