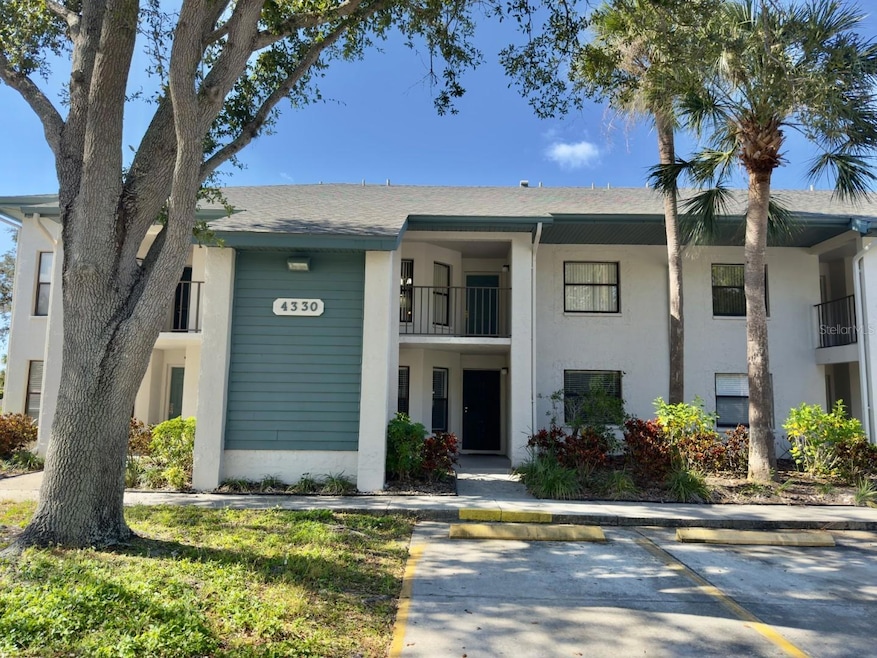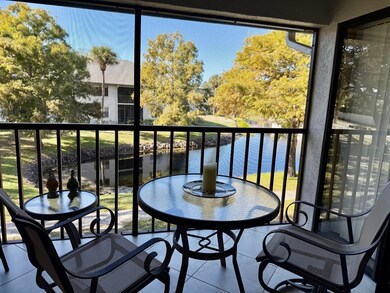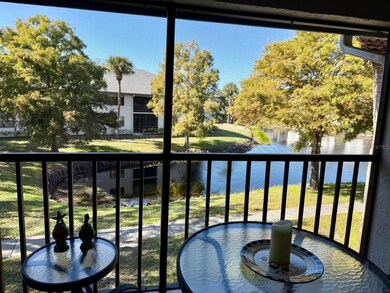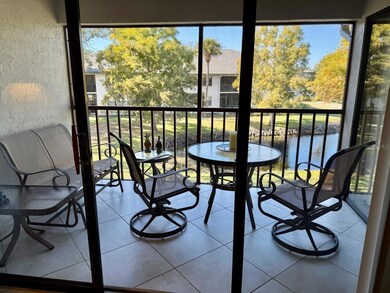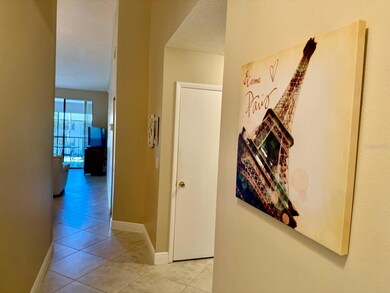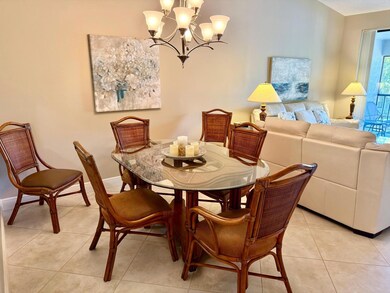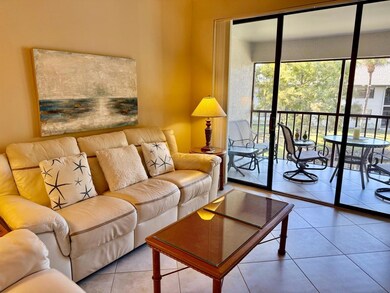4330 47th Ave W Unit 202 Bradenton, FL 34210
West Bradenton NeighborhoodEstimated payment $2,290/month
Highlights
- Pond Waterfront
- Clubhouse
- Community Pool
- Pond View
- High Ceiling
- Tennis Courts
About This Home
Discover this beautifully located 2-bedroom, 2-bath Shorewalk apartment. Situated on the desirable second floor, this high ceiling unit offers peaceful pond views and a spacious, open layout. Perfect for short-term rentals or a personal getaway. Ideal for investors, seasonal living, or year-round enjoyment, with resort-style amenities and proximity to beaches, shopping, and dining. This apartment is fully furnished with recent appliances, high-end leather sofa. 2025 new AC and 2017 Water heater. This Resort style Property, who welcome guests from all over the world, features 2 Pools, 2 hot tubs, a clubhouse with pool billiard and Ping-Pong, a BBQ corner, 2 tennis/pickleball courts, a playground... New roof was installed in 2023! Driving minutes to IMG Academy and about 10-15 driving minutes to the world class wonderful Beaches of
Anna Maria Island and Longboat Key. Around the property, in walking distance, 2 supermarkets, restaurants
and Bowling. World class art, sport and culture entertainment in Bradenton, Sarasota, St. Petersburg and
Tampa. Sarasota Airport just 25 driving minutes and Tampa Airport around 60 driving minutes.
Listing Agent
CENTURY 21 BEGGINS ENTERPRISES Brokerage Phone: 813-658-2121 License #3347092 Listed on: 11/21/2025

Property Details
Home Type
- Condominium
Est. Annual Taxes
- $3,830
Year Built
- Built in 1989
Lot Details
- Pond Waterfront
- East Facing Home
HOA Fees
- $529 Monthly HOA Fees
Parking
- Open Parking
Property Views
- Pond
- Garden
Home Design
- Entry on the 2nd floor
- Slab Foundation
- Shingle Roof
- Block Exterior
- Stucco
Interior Spaces
- 1,174 Sq Ft Home
- 2-Story Property
- High Ceiling
- Ceiling Fan
- Sliding Doors
- Combination Dining and Living Room
Kitchen
- Range
- Microwave
- Freezer
- Dishwasher
Flooring
- Carpet
- Ceramic Tile
Bedrooms and Bathrooms
- 2 Bedrooms
- Walk-In Closet
- 2 Full Bathrooms
Laundry
- Laundry closet
- Dryer
- Washer
Outdoor Features
- Access To Pond
- Balcony
- Rain Gutters
Utilities
- Central Heating and Cooling System
- Thermostat
- Electric Water Heater
- Cable TV Available
Listing and Financial Details
- Visit Down Payment Resource Website
- Assessor Parcel Number 5187930903
Community Details
Overview
- Association fees include cable TV, pool, escrow reserves fund, internet, maintenance structure, management, private road, sewer
- Alex Mcgonigal Association, Phone Number (941) 896-3988
- Visit Association Website
- Shorewalk Condominium Community
- Shorewalk Bath & Tennis Club 17 Subdivision
- On-Site Maintenance
- The community has rules related to vehicle restrictions
Amenities
- Clubhouse
Recreation
- Tennis Courts
- Community Basketball Court
- Pickleball Courts
- Racquetball
- Shuffleboard Court
- Community Playground
- Community Pool
- Community Spa
Pet Policy
- No Pets Allowed
Map
Home Values in the Area
Average Home Value in this Area
Property History
| Date | Event | Price | List to Sale | Price per Sq Ft |
|---|---|---|---|---|
| 02/02/2026 02/02/26 | Pending | -- | -- | -- |
| 11/21/2025 11/21/25 | For Sale | $279,900 | -- | $238 / Sq Ft |
Source: Stellar MLS
MLS Number: A4672919
APN: 51879-3090-3
- 4330 47th Ave W Unit 104
- 4418 Muirfield Dr
- 4414 Turnberry Ct
- 4309 Turnberry Ct
- 4706 Dundee Dr
- 4415 Muirfield Dr
- 4310 Turnberry Ct
- 4817 Montrose Dr
- 4738 Dundee Dr
- 4507 50th Ave W
- 4410 47th Ave W Unit 204
- 4613 Muirfield Dr
- 4620 47th Ave W Unit 201
- 4503 46th Ave W
- 4453 46th Ave W Unit 4453
- 4445 46th Ave W
- 345 Springdale Dr
- 4655 46th Street Ct W Unit 201
- 4310 46th Ave W Unit 103
- 4420 46th Ave W Unit 101
Ask me questions while you tour the home.
