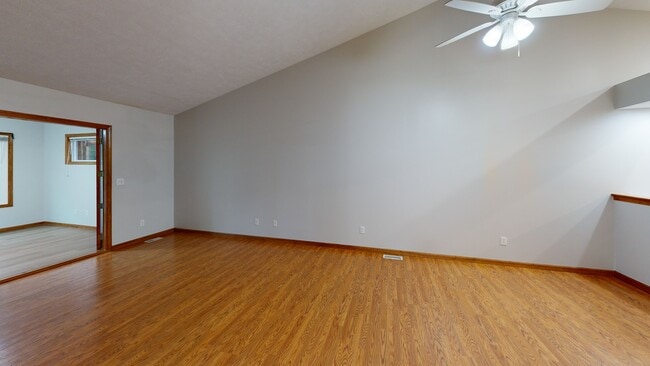
4330 Aspen Trails Dr NE Grand Rapids, MI 49546
Forest Hills NeighborhoodEstimated payment $2,489/month
Highlights
- Hot Property
- Wooded Lot
- Eat-In Kitchen
- Collins Elementary School Rated A
- 2 Car Attached Garage
- Living Room
About This Home
Welcome to easy living in this nicely updated 3 bedroom, 3 full bath ranch condo located in the desirable Aspen Trails condo association in Forest Hills schools. This spacious home features fresh paint throughout and brand new luxury vinyl plank flooring in the sunroom, guest bedroom, and office, plus stylish new LVT flooring in the primary bath.
You'll love the updated lighting fixtures and modern mirrors. The open floor plan offers generous living space, including a bright sunroom perfect for relaxing or entertaining. Brand new hot water heater and 1 year old furnace.
With immediate possession available, you can move in and start enjoying your new home right away. Don't miss this opportunity to own a low-maintenance, move-in ready condo in a sought-after community!
Property Details
Home Type
- Condominium
Est. Annual Taxes
- $3,808
Year Built
- Built in 1998
Lot Details
- Private Entrance
- Wooded Lot
HOA Fees
- $415 Monthly HOA Fees
Parking
- 2 Car Attached Garage
Home Design
- Brick Exterior Construction
- Vinyl Siding
Interior Spaces
- 2,328 Sq Ft Home
- 1-Story Property
- Living Room
- Dining Area
- Natural lighting in basement
Kitchen
- Eat-In Kitchen
- Range
- Dishwasher
Bedrooms and Bathrooms
- 3 Bedrooms | 2 Main Level Bedrooms
- 3 Full Bathrooms
Laundry
- Laundry Room
- Laundry on main level
- Dryer
- Washer
Utilities
- Forced Air Heating and Cooling System
- Heating System Uses Natural Gas
Community Details
Overview
- Association fees include water, trash, snow removal, sewer, lawn/yard care, cable/satellite
- $250 HOA Transfer Fee
- Association Phone (616) 874-3371
- Aspen Trails Condos
Pet Policy
- Pets Allowed
Map
Home Values in the Area
Average Home Value in this Area
Tax History
| Year | Tax Paid | Tax Assessment Tax Assessment Total Assessment is a certain percentage of the fair market value that is determined by local assessors to be the total taxable value of land and additions on the property. | Land | Improvement |
|---|---|---|---|---|
| 2025 | $2,691 | $148,500 | $0 | $0 |
| 2024 | $2,691 | $134,400 | $0 | $0 |
| 2023 | $2,573 | $123,700 | $0 | $0 |
| 2022 | $2,328 | $112,400 | $0 | $0 |
| 2021 | $2,278 | $106,400 | $0 | $0 |
| 2020 | $1,631 | $96,900 | $0 | $0 |
| 2019 | $2,261 | $88,100 | $0 | $0 |
| 2018 | $2,232 | $85,900 | $0 | $0 |
| 2017 | $2,222 | $78,900 | $0 | $0 |
| 2016 | $2,141 | $72,300 | $0 | $0 |
| 2015 | -- | $72,300 | $0 | $0 |
| 2013 | -- | $74,700 | $0 | $0 |
Property History
| Date | Event | Price | List to Sale | Price per Sq Ft |
|---|---|---|---|---|
| 10/21/2025 10/21/25 | For Sale | $335,000 | -- | $144 / Sq Ft |
Purchase History
| Date | Type | Sale Price | Title Company |
|---|---|---|---|
| Quit Claim Deed | -- | Chicago Title | |
| Warranty Deed | $146,900 | -- |
About the Listing Agent
Cathy's Other Listings
Source: MichRIC
MLS Number: 25054126
APN: 41-14-25-178-042
- 4090 Fulton St E
- 38 S Bridgestone Ct NE
- 201 Shore Haven Dr SE
- 320 Sycamore Way Dr SE Unit 18
- 3781 Bridgehampton Dr NE
- 647 Crahen Ave NE
- 4268 Bradford St NE
- 3610 Michigan St NE
- 60 Ada Hills Dr
- VL/60 Ada Hills Dr
- 3447 Fulton St E
- 632 Cascade Hills Ridge SE
- 610 Cascade Hills Hollow SE
- 746 W Sedona Hills Ct NE
- 757 W Sedona Hills Ct NE
- 777 W Sedona Hills Ct NE
- 722 W Sedona Hills Ct NE
- 3442 Cascade Rd SE
- 3719 Bradford St NE
- 4276 Bradford St NE
- 330 Stone Falls Dr SE
- 1030 Ada Place Dr SE Unit 1030
- 1040 Spaulding Ave SE
- 4608 Old Grand River Trail NE Unit 28
- 500-554 Maryland Ct NE
- 1530 Sherwood Ave SE
- 3800 Burton St SE
- 3790 Whispering Way SE
- 2311 Wealthy St SE Unit 22
- 2233 Michigan St NE
- 3436 Burton Ridge Rd SE
- 3900 Whispering Way
- 2110 Woodwind Dr SE
- 1359 Dewberry Place NE
- 43 Lakeside Dr NE
- 2353 Oak Forest Ln SE
- 3000 Knapp St NE
- 3961 Camelot Dr SE
- 450 Briar Ln NE
- 2352 Springbrook Pkwy SE





