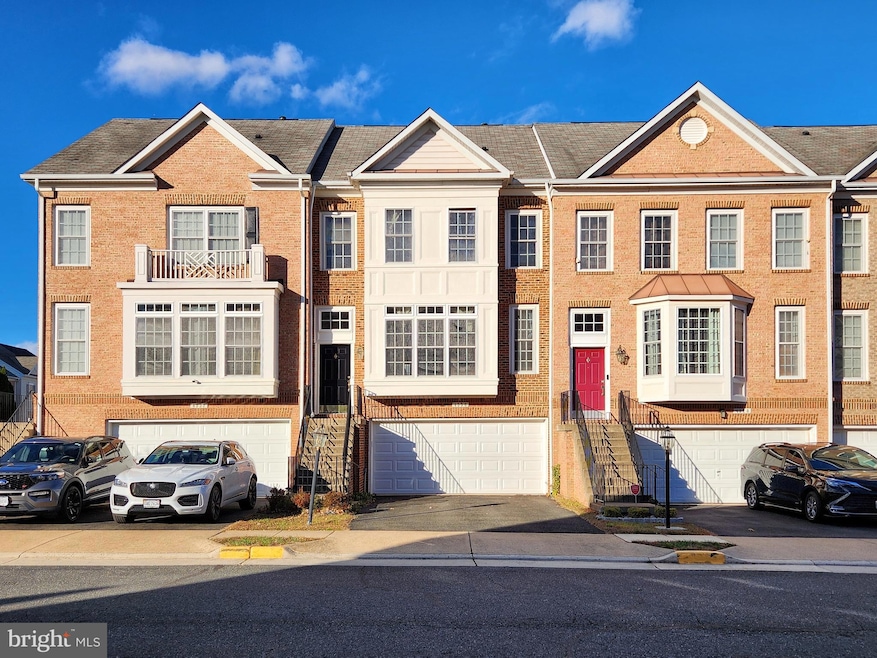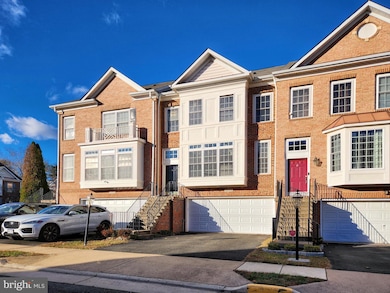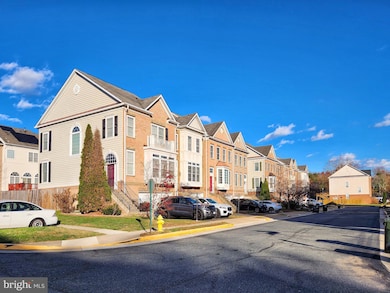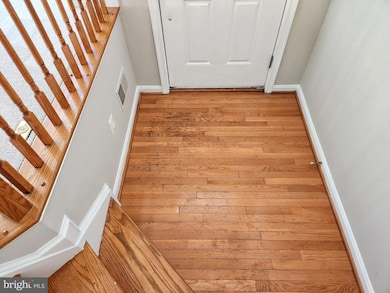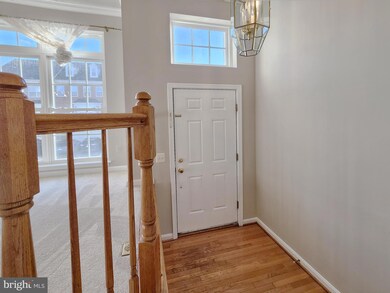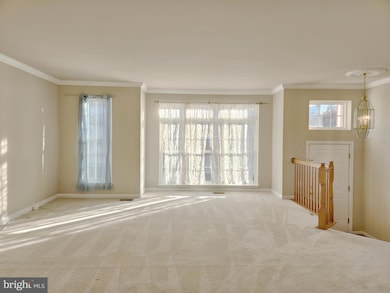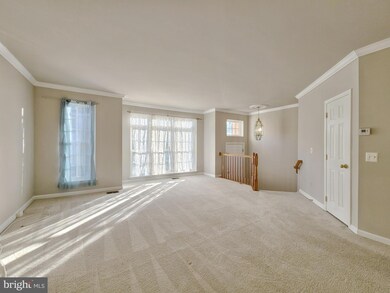4330 Golden Gate Way Dumfries, VA 22025
Estimated payment $2,975/month
Highlights
- Colonial Architecture
- Community Pool
- 2 Car Attached Garage
- 1 Fireplace
- Formal Dining Room
- Brick Front
About This Home
** Welcome to this stunning two car garage townhome featuring a bright and open floor plan filled with natural light! The home has brick front with double box bay windows. ** The home has been freshly painted throughout, both inside and out, including the front door and exterior steps, giving it a clean, refreshed look. ** Step inside to find a thoughtfully designed layout with a large living room, formal dining room and a separate breakfast nook, perfect for both everyday living and entertaining. ** The kitchen is complemented by several recently updated appliances, including the refrigerator, washer, dryer, and garbage disposal. ** The primary suite offers a luxurious private bath with ample space and a relaxing atmosphere. The primary bedroom has a vaulted ceiling. Upstairs, you’ll find the laundry room conveniently located on the upper level for easy access. Elegant crown molding adds a touch of sophistication. ** The lower level provides a versatile recreation room with a cozy fireplace, a full bath, and direct access from the garage, ideal for guests or extra living space. ** New Garage Door. **This home has been lovingly cared for by its original owner since 2006, showing true pride of ownership. While it has been well maintained, the property is being sold as-is. It is priced below nearby listing for a few minor TLC. It is a wonderful opportunity to own a beautiful townhouse at an execllent value. ** You’ll also enjoy the convenience of ample visitor parking throughout the community.
Listing Agent
(703) 477-3114 heesoohr@gmail.com Hyundai Realty License #0225052078 Listed on: 11/13/2025
Co-Listing Agent
(703) 244-6526 sherrilee4989@yahoo.com Hyundai Realty License #0225103516
Townhouse Details
Home Type
- Townhome
Est. Annual Taxes
- $4,687
Year Built
- Built in 2005
Lot Details
- 2,217 Sq Ft Lot
- Property is in very good condition
HOA Fees
- $103 Monthly HOA Fees
Parking
- 2 Car Attached Garage
- Front Facing Garage
Home Design
- Colonial Architecture
- Aluminum Siding
- Brick Front
- Concrete Perimeter Foundation
Interior Spaces
- Property has 3 Levels
- 1 Fireplace
- Formal Dining Room
Kitchen
- Stove
- Dishwasher
- Disposal
Bedrooms and Bathrooms
- 3 Bedrooms
Laundry
- Dryer
- Washer
Basement
- Basement Fills Entire Space Under The House
- Connecting Stairway
- Garage Access
Utilities
- Forced Air Heating and Cooling System
- Natural Gas Water Heater
Listing and Financial Details
- Tax Lot 45
- Assessor Parcel Number 8189-43-8067
Community Details
Overview
- Forest Park Subdivision
Recreation
- Community Pool
Map
Home Values in the Area
Average Home Value in this Area
Tax History
| Year | Tax Paid | Tax Assessment Tax Assessment Total Assessment is a certain percentage of the fair market value that is determined by local assessors to be the total taxable value of land and additions on the property. | Land | Improvement |
|---|---|---|---|---|
| 2025 | $4,585 | $485,100 | $150,800 | $334,300 |
| 2024 | $4,585 | $461,000 | $143,600 | $317,400 |
| 2023 | $4,547 | $437,000 | $135,500 | $301,500 |
| 2022 | $4,564 | $403,400 | $124,300 | $279,100 |
| 2021 | $4,429 | $362,100 | $111,000 | $251,100 |
| 2020 | $5,247 | $338,500 | $103,700 | $234,800 |
| 2019 | $5,090 | $328,400 | $100,700 | $227,700 |
| 2018 | $3,800 | $314,700 | $95,900 | $218,800 |
| 2017 | $3,862 | $312,400 | $94,900 | $217,500 |
| 2016 | $3,797 | $310,000 | $93,100 | $216,900 |
| 2015 | $3,506 | $293,100 | $87,800 | $205,300 |
| 2014 | $3,506 | $279,600 | $83,600 | $196,000 |
Property History
| Date | Event | Price | List to Sale | Price per Sq Ft |
|---|---|---|---|---|
| 11/15/2025 11/15/25 | Pending | -- | -- | -- |
| 11/13/2025 11/13/25 | For Sale | $469,900 | -- | $213 / Sq Ft |
Purchase History
| Date | Type | Sale Price | Title Company |
|---|---|---|---|
| Gift Deed | -- | None Available | |
| Special Warranty Deed | $380,000 | -- |
Mortgage History
| Date | Status | Loan Amount | Loan Type |
|---|---|---|---|
| Previous Owner | $304,000 | New Conventional |
Source: Bright MLS
MLS Number: VAPW2107694
APN: 8189-43-8067
- 17442 Bayou Bend Cir
- 17435 Isle Royale Terrace
- 4124 La Mauricie Loop
- 17304 Pacific Rim Terrace
- 4153 Bassett Ct
- 4160 Nichols Ct
- 17952 Alicia Ave
- 17940 Alicia Ave
- 17942 Alicia Ave
- 4151 Mountjoy Way
- 17640 Washington St
- 16990 Alicia Ave
- 17960 Alicia Ave
- Potomac Plan at Cascade Landing
- Belle Plan at Cascade Landing
- 4023 White Haven Dr
- 17961 Main St
- 4149 Philena St
- 4141 Philena St
- 2421 Kilpatrick Place
