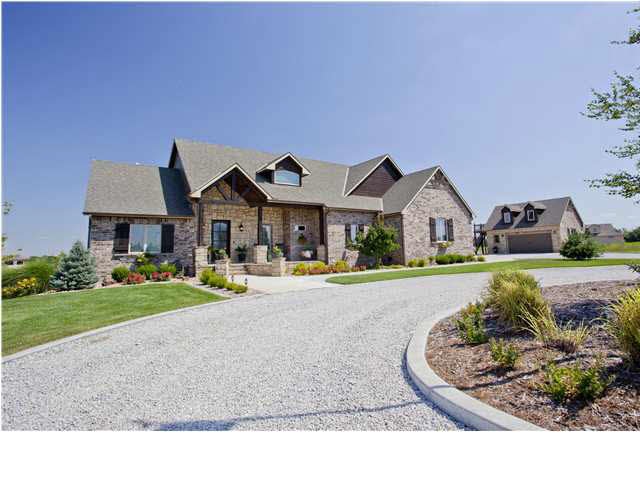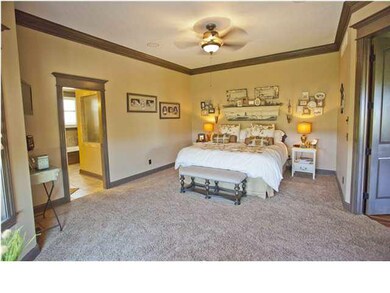
4330 N 247th St W Andale, KS 67001
Highlights
- Spa
- RV Access or Parking
- Deck
- Andale High School Rated A-
- Community Lake
- Ranch Style House
About This Home
As of November 2023A stunning home in Hedgecreek Estates that offers today's updates and a serene country living. Just fifteen minutes from Wichita! This Rustic Style home was completed in late 2010, so home is just like new. The approach of the home is on a grand circle driveway with concrete curbing gravel. The spectacular berms are covered with Kansas plants and wild flowers with its own irrigation system. The rest of the property has sprinkler, drip systems and irrigation well. Throughout the property there are 35 Austrian Pines and multiple other trees. Large patio with fireplace and electricity to enjoy peaceful Kansas evenings overlooking the backyard view. Inside this luxurious home its main floor features a natural stone fireplace, knotty alder trim, wood beams, pillars and pecan wood floors. The rustic kitchen features knotty alder cabinets, a large granite island, walk-in pantry, built in hutch, gas stove and black appliances. Built in book shelf on second foyer hides the entrance to a 23.4 X 21.6 bedroom or home office with a full bath and zoned heating and cooling. Basement features a walk out, stained concrete floors, wet bar, built in entertainment center, surround sound, lots of storage and SAFE ROOM. The 30 X 36 third car attached garage is insulated and finished with a clean up sink. Detached 30 X 22 garage is also finished and insulated with a half bath. Located above detached garage is a bonus recreation room with heat and AC, just needs carpet and trim. The entire home has custom shades, blinds and plantation shutters. Septic System is an Advanced Waste Water Treatment System. Easy to show and an absolute must see!!
Last Agent to Sell the Property
ERA Great American Realty License #SP00222634 Listed on: 08/26/2013
Last Buyer's Agent
JERRY JACKSON
McCurdy Real Estate & Auction, LLC
Home Details
Home Type
- Single Family
Est. Annual Taxes
- $6,180
Year Built
- Built in 2010
Lot Details
- 3.58 Acre Lot
- Property has an invisible fence for dogs
- Sprinkler System
HOA Fees
- $21 Monthly HOA Fees
Home Design
- Ranch Style House
- Frame Construction
- Composition Roof
Interior Spaces
- Wet Bar
- Wired For Sound
- Ceiling Fan
- Window Treatments
- Family Room
- Living Room with Fireplace
- Combination Kitchen and Dining Room
- Game Room
- Wood Flooring
Kitchen
- Breakfast Bar
- Oven or Range
- Plumbed For Gas In Kitchen
- Range Hood
- Microwave
- Dishwasher
- Kitchen Island
- Disposal
Bedrooms and Bathrooms
- 6 Bedrooms
- Split Bedroom Floorplan
- Walk-In Closet
- Separate Shower in Primary Bathroom
Laundry
- Laundry Room
- Laundry on main level
- 220 Volts In Laundry
Finished Basement
- Walk-Out Basement
- Basement Fills Entire Space Under The House
- Bedroom in Basement
- Finished Basement Bathroom
- Basement Storage
Home Security
- Home Security System
- Storm Windows
Parking
- 4 Car Garage
- Side Facing Garage
- Garage Door Opener
- RV Access or Parking
Outdoor Features
- Spa
- Balcony
- Deck
- Covered patio or porch
- Rain Gutters
Schools
- Andale Elementary And Middle School
- Andale High School
Utilities
- Forced Air Zoned Heating and Cooling System
- Heating System Powered By Leased Propane
- Propane
- Private Water Source
- Water Purifier
- Water Softener is Owned
- Septic Tank
- Satellite Dish
Community Details
- Association fees include gen. upkeep for common ar
- $200 HOA Transfer Fee
- Built by GKB PROPERTIES
- Hedgecreek Estates Subdivision
- Community Lake
- Greenbelt
Ownership History
Purchase Details
Home Financials for this Owner
Home Financials are based on the most recent Mortgage that was taken out on this home.Purchase Details
Home Financials for this Owner
Home Financials are based on the most recent Mortgage that was taken out on this home.Purchase Details
Home Financials for this Owner
Home Financials are based on the most recent Mortgage that was taken out on this home.Similar Home in Andale, KS
Home Values in the Area
Average Home Value in this Area
Purchase History
| Date | Type | Sale Price | Title Company |
|---|---|---|---|
| Warranty Deed | -- | Security 1St Title | |
| Deed | -- | Security 1St Title Llc | |
| Warranty Deed | -- | Security 1St Title |
Mortgage History
| Date | Status | Loan Amount | Loan Type |
|---|---|---|---|
| Open | $716,000 | New Conventional | |
| Previous Owner | $618,750 | New Conventional | |
| Previous Owner | $83,600 | Unknown | |
| Previous Owner | $35,000 | Credit Line Revolving | |
| Previous Owner | $417,000 | New Conventional | |
| Previous Owner | $106,000 | Construction | |
| Previous Owner | $275,000 | Construction |
Property History
| Date | Event | Price | Change | Sq Ft Price |
|---|---|---|---|---|
| 11/17/2023 11/17/23 | Sold | -- | -- | -- |
| 10/15/2023 10/15/23 | Pending | -- | -- | -- |
| 10/04/2023 10/04/23 | Price Changed | $939,900 | -2.1% | $224 / Sq Ft |
| 09/22/2023 09/22/23 | For Sale | $959,900 | +16.4% | $229 / Sq Ft |
| 07/20/2021 07/20/21 | Sold | -- | -- | -- |
| 06/11/2021 06/11/21 | Pending | -- | -- | -- |
| 06/03/2021 06/03/21 | For Sale | $825,000 | +37.6% | $170 / Sq Ft |
| 09/30/2013 09/30/13 | Sold | -- | -- | -- |
| 09/02/2013 09/02/13 | Pending | -- | -- | -- |
| 08/26/2013 08/26/13 | For Sale | $599,500 | -- | $143 / Sq Ft |
Tax History Compared to Growth
Tax History
| Year | Tax Paid | Tax Assessment Tax Assessment Total Assessment is a certain percentage of the fair market value that is determined by local assessors to be the total taxable value of land and additions on the property. | Land | Improvement |
|---|---|---|---|---|
| 2025 | $11,315 | $106,215 | $6,659 | $99,556 |
| 2023 | $11,315 | $87,550 | $6,256 | $81,294 |
| 2022 | $10,172 | $87,550 | $5,923 | $81,627 |
| 2021 | $9,779 | $83,847 | $5,428 | $78,419 |
| 2020 | $9,636 | $81,567 | $5,428 | $76,139 |
| 2019 | $9,223 | $77,650 | $5,175 | $72,475 |
| 2018 | $8,954 | $74,067 | $4,278 | $69,789 |
| 2017 | $8,366 | $0 | $0 | $0 |
| 2016 | $8,369 | $0 | $0 | $0 |
| 2015 | $8,637 | $0 | $0 | $0 |
| 2014 | $8,692 | $0 | $0 | $0 |
Agents Affiliated with this Home
-

Seller's Agent in 2023
ROBBIN DEEL
RE/MAX Premier
(316) 648-8494
75 Total Sales
-

Buyer's Agent in 2023
Denise Lewis
Keller Williams Hometown Partners
(316) 371-4081
115 Total Sales
-

Seller's Agent in 2021
Alissa Unruh
Berkshire Hathaway PenFed Realty
(316) 650-1978
169 Total Sales
-

Seller's Agent in 2013
Reuben Loyd
ERA Great American Realty
(316) 806-1241
136 Total Sales
-
J
Buyer's Agent in 2013
JERRY JACKSON
McCurdy Real Estate & Auction, LLC
Map
Source: South Central Kansas MLS
MLS Number: 356974
APN: 067-26-0-21-02-003.00
- 24611 W Hedgecreek Cir
- 4525 N 247th St W
- 410 N Huntington Rd
- BLK E Lot 1
- 24130 W 61st St N
- BLK A Lot 4
- BLK A Lot 1
- BLK D Lot 6
- BLK C Lot 3
- 21029 W Tower Lakes Cir
- 21731 W Cornelison St
- 19020 W Baalman Ave
- 13650 Homestead Dr
- 17300 W 29th St N
- 17200 W 29th St N
- 320 S 3rd St
- 612 Hemmen Terrace Ct
- 19865 W Hickory St
- 1259 Pecanwood Rd
- 15221 W Kristina St






