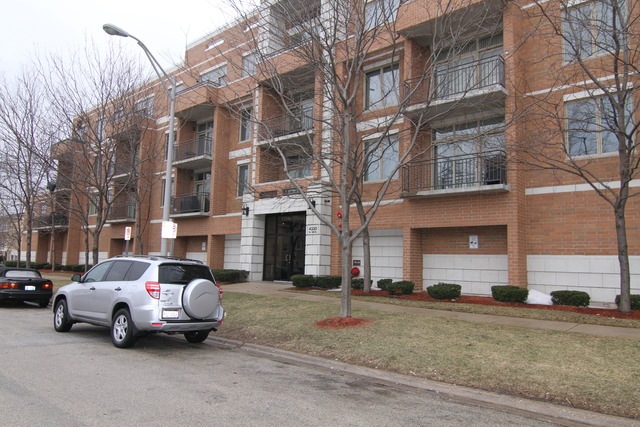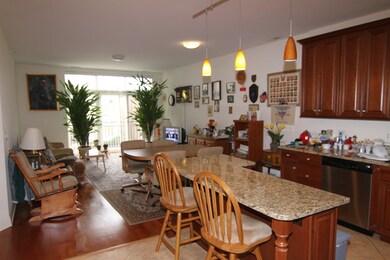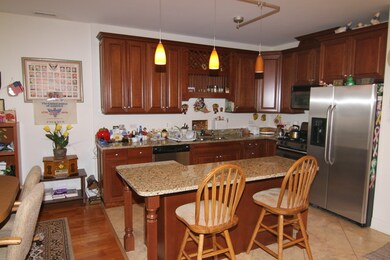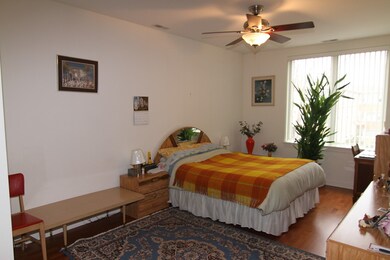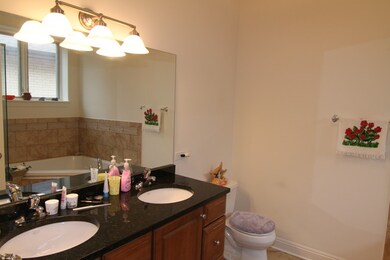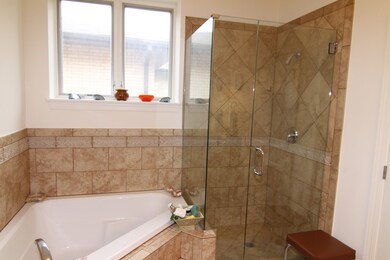
4330 N Neva Ave Unit 214 Norridge, IL 60706
Estimated Value: $303,000 - $374,000
Highlights
- Wood Flooring
- Stainless Steel Appliances
- Kitchen Island
- Union Ridge Elementary School Rated A-
- Attached Garage
- Central Air
About This Home
As of April 2016BEAUTIFUL, NEWER BUILDING IN NEVA MANOR,LARGEST UNIT, 2BR ,2BTH WITH BALCONY FACING EAST ,MANY EXTRAS,OPEN FLOOR PLAN W/42'' KITCHEN CABINETS,GRANITE, SS APPLIANCES & LARGE ISLAND, DARK HARDWOOD FLOORS ,BOTH BEAUTIFUL BATHS ,MASTER W/SEP SHOWER & 2 SINK VANITY, HIGH CEILINGS, LAUNDRY ROOM W/ FULL SIZE WASHER/DR , 2 GARAGE PARKING SPACES, 2 STORAGE ROOMS.CLOSE TO SHOPPING,SCHOOLS ,EXPRESS WAY AND PUBLIC TRANSPORTATION...
Last Listed By
Chicagoland Brokers, Inc. License #471006871 Listed on: 02/01/2016
Property Details
Home Type
- Condominium
Est. Annual Taxes
- $6,792
Year Built
- 2006
Lot Details
- East or West Exposure
HOA Fees
- $270 per month
Parking
- Attached Garage
- Heated Garage
- Garage Transmitter
- Garage Door Opener
- Driveway
- Parking Included in Price
- Garage Is Owned
Home Design
- Brick Exterior Construction
- Slab Foundation
- Asphalt Rolled Roof
- Flexicore
- Limestone
Interior Spaces
- Primary Bathroom is a Full Bathroom
- Wood Flooring
Kitchen
- Oven or Range
- Microwave
- Dishwasher
- Stainless Steel Appliances
- Kitchen Island
- Disposal
Laundry
- Dryer
- Washer
Utilities
- Central Air
- Heating System Uses Gas
- Lake Michigan Water
Community Details
- Pets Allowed
Listing and Financial Details
- Senior Tax Exemptions
- Homeowner Tax Exemptions
Ownership History
Purchase Details
Home Financials for this Owner
Home Financials are based on the most recent Mortgage that was taken out on this home.Purchase Details
Purchase Details
Home Financials for this Owner
Home Financials are based on the most recent Mortgage that was taken out on this home.Similar Homes in the area
Home Values in the Area
Average Home Value in this Area
Purchase History
| Date | Buyer | Sale Price | Title Company |
|---|---|---|---|
| Gonder Michael | $220,000 | Fidelity National Title Insu | |
| Pisarek Joseph | $329,000 | Cti | |
| Harezga Jan | $355,000 | Cti |
Mortgage History
| Date | Status | Borrower | Loan Amount |
|---|---|---|---|
| Previous Owner | Harezga Jan | $53,200 | |
| Previous Owner | Harezga Jan | $283,900 |
Property History
| Date | Event | Price | Change | Sq Ft Price |
|---|---|---|---|---|
| 04/14/2016 04/14/16 | Sold | $220,000 | +2.3% | $169 / Sq Ft |
| 02/08/2016 02/08/16 | Pending | -- | -- | -- |
| 02/01/2016 02/01/16 | For Sale | $215,000 | -- | $165 / Sq Ft |
Tax History Compared to Growth
Tax History
| Year | Tax Paid | Tax Assessment Tax Assessment Total Assessment is a certain percentage of the fair market value that is determined by local assessors to be the total taxable value of land and additions on the property. | Land | Improvement |
|---|---|---|---|---|
| 2024 | $6,792 | $27,622 | $1,262 | $26,360 |
| 2023 | $6,792 | $27,622 | $1,262 | $26,360 |
| 2022 | $6,792 | $27,622 | $1,262 | $26,360 |
| 2021 | $5,558 | $20,123 | $1,116 | $19,007 |
| 2020 | $5,387 | $20,123 | $1,116 | $19,007 |
| 2019 | $5,390 | $22,590 | $1,116 | $21,474 |
| 2018 | $5,066 | $18,354 | $922 | $17,432 |
| 2017 | $4,914 | $18,354 | $922 | $17,432 |
| 2016 | $4,643 | $18,354 | $922 | $17,432 |
| 2015 | $3,291 | $16,357 | $946 | $15,411 |
| 2014 | $3,189 | $16,357 | $946 | $15,411 |
| 2013 | $4,432 | $16,357 | $946 | $15,411 |
Agents Affiliated with this Home
-
Krystyna Zielinska
K
Seller's Agent in 2016
Krystyna Zielinska
Chicagoland Brokers, Inc.
3 in this area
51 Total Sales
Map
Source: Midwest Real Estate Data (MRED)
MLS Number: MRD09128586
APN: 13-18-300-054-1014
- 7110 W Cullom Ave Unit 103
- 7100 W Cullom Ave Unit 212
- 7100 W Cullom Ave Unit 222
- 7100 W Cullom Ave Unit 312
- 7306 W Pensacola Ave
- 6951 W Montrose Ave
- 6949 W Montrose Ave
- 4252 N Newland Ave
- 4248 N Newland Ave
- 4238 N New England Ave
- 4443 N Newland Ave
- 6950 W Forest Preserve Dr Unit 316
- 4124 N Octavia Ave
- 4233 N New England Ave
- 4129 N Oketo Ave
- 4113 N Oketo Ave
- 4365 N Oak Park Ave
- 6743 W Montrose Ave
- 4729 N Odell Ave
- 6845 W Leland Ave
- 4330 N Neva Ave Unit 204
- 4330 N Neva Ave Unit 412
- 4330 N Neva Ave Unit 411
- 4330 N Neva Ave Unit 410
- 4330 N Neva Ave Unit 409
- 4330 N Neva Ave Unit 307
- 4330 N Neva Ave Unit 306
- 4330 N Neva Ave Unit 406
- 4330 N Neva Ave Unit 405
- 4330 N Neva Ave Unit 404
- 4330 N Neva Ave Unit 403
- 4330 N Neva Ave Unit 311
- 4330 N Neva Ave Unit 310
- 4330 N Neva Ave Unit 309
- 4330 N Neva Ave Unit 303
- 4330 N Neva Ave Unit 214
- 4330 N Neva Ave Unit 208
- 4330 N Neva Ave Unit 212
- 4330 N Neva Ave Unit 211
- 4330 N Neva Ave Unit 210
