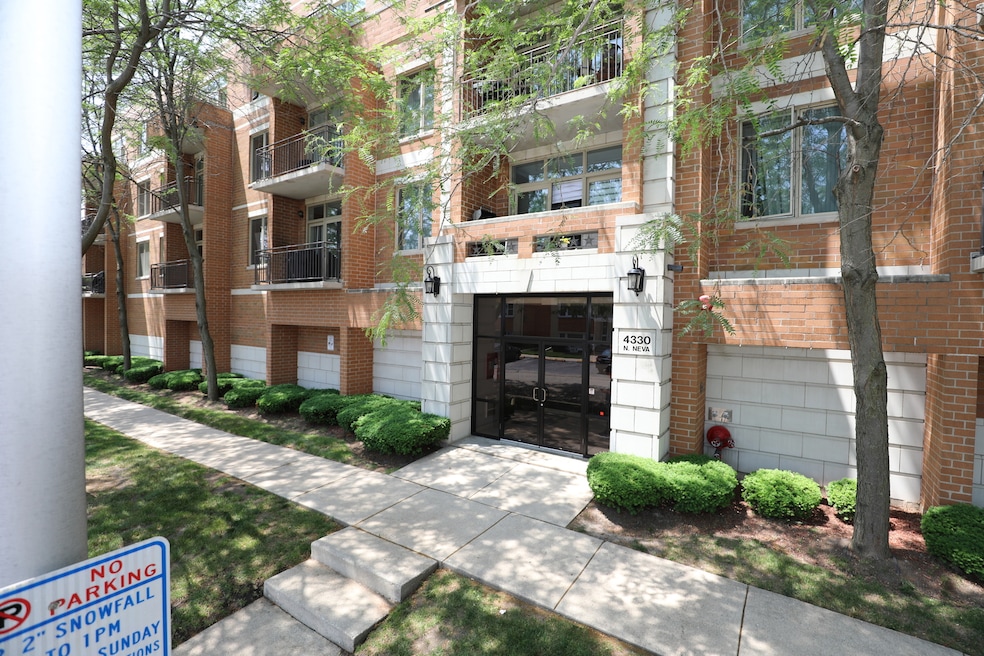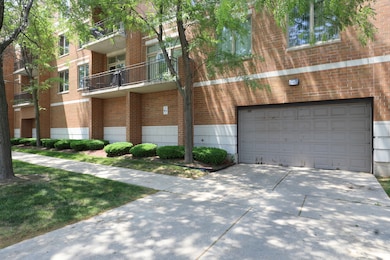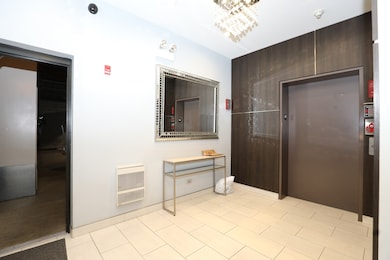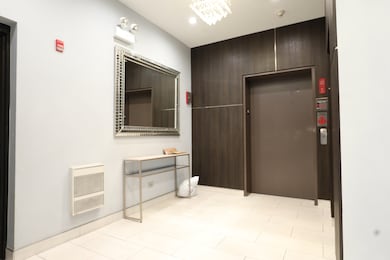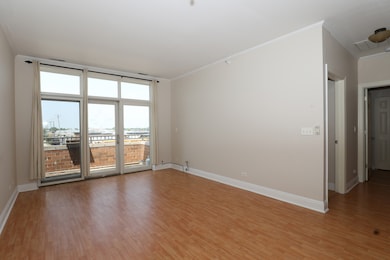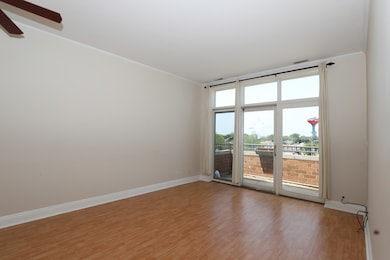4330 N Neva Ave Unit 411 Norridge, IL 60706
Estimated payment $2,520/month
Highlights
- Elevator
- Resident Manager or Management On Site
- Ceramic Tile Flooring
- Union Ridge Elementary School Rated A-
- Laundry Room
- Forced Air Heating and Cooling System
About This Home
Location, Location! Welcome to Neva Manor in the Village of Norridge, where you'll enjoy a bright and open floor plan with soaring ceilings. This spacious unit offers two generously sized bedrooms with wood laminate flooring throughout. The kitchen boasts 42" cabinets, granite countertops, stainless steel appliances, a large island perfect for entertaining, and ceramic tile flooring-seamlessly connected to the living room with access to a private balcony. The primary bedroom includes a double vanity and a separate shower. The second bedroom is conveniently located near a full hallway bath. Additional features include a sprinkler system throughout the unit, in-unit laundry, a heated garage parking space, and an assigned outdoor parking spot. This pet-friendly building offers elevator access and is ideally located near shopping, public transportation, and just minutes from the expressway. Sold as-is.
Property Details
Home Type
- Condominium
Est. Annual Taxes
- $6,195
Year Built
- Built in 2006
HOA Fees
- $314 Monthly HOA Fees
Parking
- 1 Car Garage
- Driveway
- Parking Included in Price
- Assigned Parking
Home Design
- Entry on the 4th floor
- Brick Exterior Construction
- Asphalt Roof
- Concrete Perimeter Foundation
Interior Spaces
- 1,056 Sq Ft Home
- 4-Story Property
- Family Room
- Combination Dining and Living Room
Kitchen
- Range
- Microwave
- Dishwasher
- Disposal
Flooring
- Laminate
- Ceramic Tile
Bedrooms and Bathrooms
- 2 Bedrooms
- 2 Potential Bedrooms
- 2 Full Bathrooms
- Dual Sinks
- Separate Shower
Laundry
- Laundry Room
- Dryer
- Washer
Schools
- Union Ridge Elementary School
- Ridgewood Comm High School
Utilities
- Forced Air Heating and Cooling System
- Heating System Uses Natural Gas
- Lake Michigan Water
Community Details
Overview
- Association fees include water, parking, exterior maintenance, lawn care, scavenger, snow removal
- 33 Units
- .Manager Association, Phone Number (847) 757-7171
- Neva Manor Subdivision, Jefferson Floorplan
- Property managed by .Mperial Management LLC
Pet Policy
- Limit on the number of pets
- Pet Size Limit
- Dogs and Cats Allowed
Additional Features
- Elevator
- Resident Manager or Management On Site
Map
Home Values in the Area
Average Home Value in this Area
Tax History
| Year | Tax Paid | Tax Assessment Tax Assessment Total Assessment is a certain percentage of the fair market value that is determined by local assessors to be the total taxable value of land and additions on the property. | Land | Improvement |
|---|---|---|---|---|
| 2024 | $6,195 | $24,543 | $1,121 | $23,422 |
| 2023 | $6,035 | $24,543 | $1,121 | $23,422 |
| 2022 | $6,035 | $24,543 | $1,121 | $23,422 |
| 2021 | $4,938 | $17,879 | $991 | $16,888 |
| 2020 | $4,786 | $17,879 | $991 | $16,888 |
| 2019 | $4,789 | $20,071 | $991 | $19,080 |
| 2018 | $4,501 | $16,308 | $819 | $15,489 |
| 2017 | $4,366 | $16,308 | $819 | $15,489 |
| 2016 | $4,126 | $16,308 | $819 | $15,489 |
| 2015 | $4,046 | $14,533 | $840 | $13,693 |
| 2014 | $4,004 | $14,533 | $840 | $13,693 |
| 2013 | $3,938 | $14,533 | $840 | $13,693 |
Property History
| Date | Event | Price | Change | Sq Ft Price |
|---|---|---|---|---|
| 08/26/2025 08/26/25 | Pending | -- | -- | -- |
| 08/04/2025 08/04/25 | Price Changed | $320,000 | -3.0% | $303 / Sq Ft |
| 07/15/2025 07/15/25 | Price Changed | $330,000 | -2.9% | $313 / Sq Ft |
| 06/25/2025 06/25/25 | Price Changed | $340,000 | -1.4% | $322 / Sq Ft |
| 06/17/2025 06/17/25 | For Sale | $345,000 | +73.4% | $327 / Sq Ft |
| 06/22/2015 06/22/15 | Sold | $199,000 | -7.4% | $188 / Sq Ft |
| 05/08/2015 05/08/15 | Pending | -- | -- | -- |
| 04/14/2015 04/14/15 | For Sale | $215,000 | 0.0% | $204 / Sq Ft |
| 04/01/2015 04/01/15 | Pending | -- | -- | -- |
| 03/27/2015 03/27/15 | For Sale | $215,000 | -- | $204 / Sq Ft |
Purchase History
| Date | Type | Sale Price | Title Company |
|---|---|---|---|
| Warranty Deed | $199,000 | Attorneys Title Guaranty Fun | |
| Warranty Deed | $150,000 | Pntn | |
| Deed | $280,000 | Cti |
Mortgage History
| Date | Status | Loan Amount | Loan Type |
|---|---|---|---|
| Open | $179,100 | New Conventional | |
| Previous Owner | $55,980 | Unknown | |
| Previous Owner | $223,920 | Fannie Mae Freddie Mac |
Source: Midwest Real Estate Data (MRED)
MLS Number: 12386992
APN: 13-18-300-054-1032
- 7100 W Cullom Ave Unit 213
- 4316 N Sayre Ave
- 4238 N New England Ave
- 6950 W Forest Preserve Dr Unit 207
- 6950 W Forest Preserve Dr Unit 202
- 4216 N Octavia Ave
- 6916 W Forest Preserve Dr
- 6856 W Montrose Ave
- 4129 N Oketo Ave
- 4527 N Newcastle Ave
- 3947 N Neva Ave
- 3951 N Nordica Ave
- 4435 N Harlem Ave
- 4544 N Oriole Ave
- 4304 N Oriole Ave
- 7410 W Lawrence Ave Unit 115
- 4811 N Harlem Ave Unit 3
- 4224 N Oriole Ave
- 3918 N Newland Ave
- 7443 W Irving Park Rd Unit 4E
