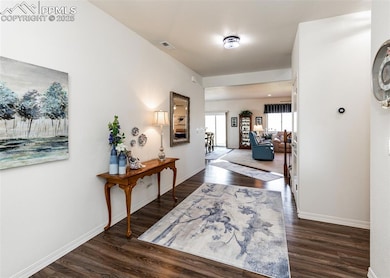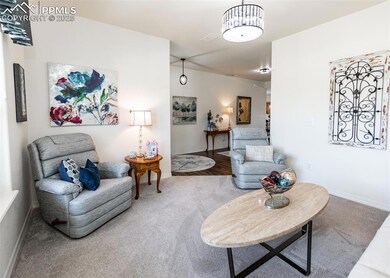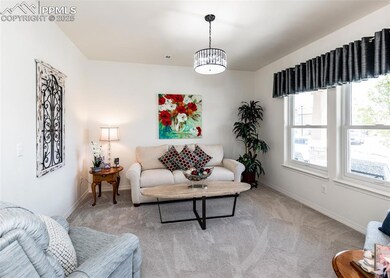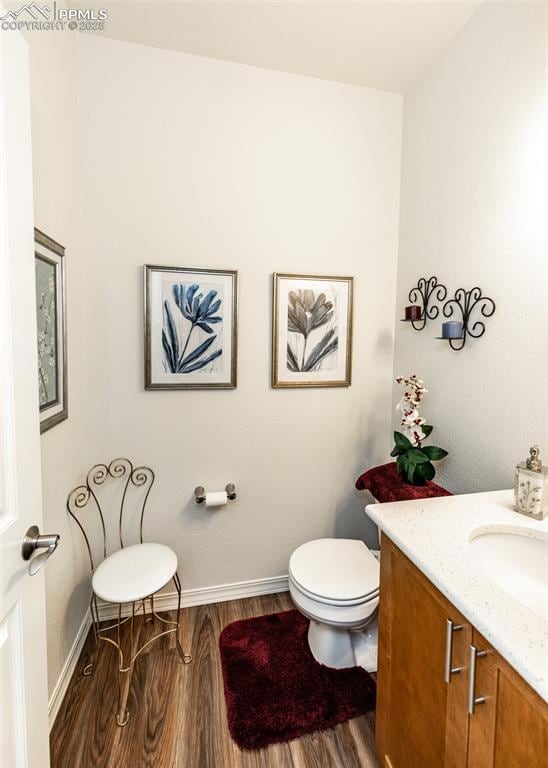
4330 Prairie Agate Dr Colorado Springs, CO 80938
Stetson Hills NeighborhoodEstimated payment $3,117/month
Highlights
- Property is near a park
- Concrete Porch or Patio
- Park
- 2 Car Attached Garage
- Community Playground
- French Doors
About This Home
Welcome to this stunning stucco home that blends comfort, style, and functionality in every detail. Boasting 3 spacious bedrooms, 3 bathrooms, and a thoughtfully designed floor plan, this home is move-in ready and impeccably maintained. Step inside through the extra-large entry to discover a private office area, elegant half bath with vanity, and an expansive living room featuring a cozy gas fireplace. The dining area seamlessly connects to the backyard, perfect for indoor-outdoor entertaining. The kitchen is a true showstopper, offering upgraded appliances including a gas stove, quartz countertops, walk-in pantry, island, appliance garage, built-in desk, and an abundance of cabinetry—all paired with a sleek, upgraded faucet. Upstairs, enjoy the massive loft area, ideal for a home gym, entertainment space, or second living room. The primary suite is a peaceful retreat with a luxurious 5-piece en-suite bath, large soaking tub, and generous walk-in closet. Two additional bedrooms also feature walk-in closets and share a full bath with double vanities. Additional upgrades include: Anderson windows on the main level and staircase along with the patio door-Upgraded ceiling fans, window coverings, interior and exterior lighting-Wrought iron staircase and finished window sills-front security door, carpet and padding and extra insulation-finished garage with insulated door, overhead storage and floor and driveway seams sealed-extended patio and 8x10 Tuff Shed. This home offers not only high-end finishes but also thoughtful touches throughout for easy living. Don’t miss the chance to own this beautifully upgraded home that truly has it all!
Last Listed By
Keller Williams Partners Brokerage Phone: 719-955-1999 Listed on: 05/14/2025

Home Details
Home Type
- Single Family
Est. Annual Taxes
- $3,653
Year Built
- Built in 2018
Lot Details
- 7,597 Sq Ft Lot
- Back Yard Fenced
- Landscaped
- Level Lot
Parking
- 2 Car Attached Garage
- Driveway
Home Design
- Slab Foundation
- Shingle Roof
- Stucco
Interior Spaces
- 2,723 Sq Ft Home
- 2-Story Property
- Ceiling Fan
- Gas Fireplace
- French Doors
- Laminate Flooring
Kitchen
- Self-Cleaning Oven
- Plumbed For Gas In Kitchen
- Range Hood
- Microwave
- Dishwasher
- Disposal
Bedrooms and Bathrooms
- 3 Bedrooms
Laundry
- Laundry on upper level
- Dryer
- Washer
Accessible Home Design
- Remote Devices
Outdoor Features
- Concrete Porch or Patio
- Shed
Location
- Property is near a park
- Property near a hospital
- Property is near schools
- Property is near shops
Utilities
- Forced Air Heating and Cooling System
- Heating System Uses Natural Gas
- Phone Available
Community Details
Overview
- Association fees include snow removal, trash removal, covenant enforcement
- Built by Challenger Home
Recreation
- Community Playground
- Park
Map
Home Values in the Area
Average Home Value in this Area
Tax History
| Year | Tax Paid | Tax Assessment Tax Assessment Total Assessment is a certain percentage of the fair market value that is determined by local assessors to be the total taxable value of land and additions on the property. | Land | Improvement |
|---|---|---|---|---|
| 2024 | $3,226 | $36,990 | $6,430 | $30,560 |
| 2023 | $3,226 | $36,990 | $6,430 | $30,560 |
| 2022 | $2,585 | $26,150 | $5,560 | $20,590 |
| 2021 | $2,680 | $26,900 | $5,720 | $21,180 |
| 2020 | $2,526 | $25,170 | $5,080 | $20,090 |
| 2019 | $707 | $7,090 | $5,080 | $2,010 |
| 2018 | $35 | $350 | $350 | $0 |
Property History
| Date | Event | Price | Change | Sq Ft Price |
|---|---|---|---|---|
| 05/14/2025 05/14/25 | For Sale | $530,000 | -- | $195 / Sq Ft |
Purchase History
| Date | Type | Sale Price | Title Company |
|---|---|---|---|
| Special Warranty Deed | $405,707 | Legacy Title Group Llc | |
| Quit Claim Deed | -- | Legacy Title Group |
Mortgage History
| Date | Status | Loan Amount | Loan Type |
|---|---|---|---|
| Open | $171,400 | New Conventional | |
| Closed | $181,550 | New Conventional | |
| Closed | $130,707 | New Conventional | |
| Previous Owner | $20,000,000 | Commercial |
Similar Homes in Colorado Springs, CO
Source: Pikes Peak REALTOR® Services
MLS Number: 3144614
APN: 53282-02-015
- 4366 Hessite Loop
- 8250 Graphite Dr
- 4421 Allenite Point
- 4536 Gneiss Loop
- 4474 Hessite Loop
- 4473 Hessite Loop
- 8268 Graphite Dr
- 4479 Hessite Loop
- 4294 Hessite Loop
- 8280 Basaltic Dr
- 4630 Zircon Dr
- 4399 Gneiss Loop
- 4383 Gneiss Loop
- 8344 Talc Dr
- 4578 Gray Fox Heights Unit 52
- 4379 Gray Fox Heights
- 7668 Crested Jay Point
- 7723 Valley Quail Point
- 4613 Gray Fox Heights
- 7735 Valley Quail Point






