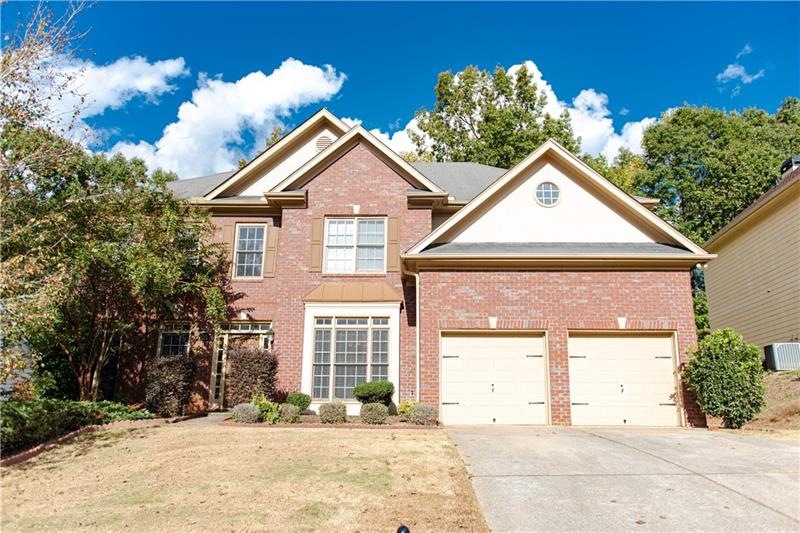
4330 Riverglen Cir Suwanee, GA 30024
Highlights
- Traditional Architecture
- Wood Flooring
- Formal Dining Room
- Burnette Elementary School Rated A
- Community Pool
- White Kitchen Cabinets
About This Home
As of December 2020Welcome new Homeowners! This is an amazing home with 5 Beds and 4 Baths ready to move in. High ceiling family room with open concept from the kitchen. Hardwood floor throughout the main floor. The house just got fresh paint. Walk-in closet. Guest bedroom on main floor with full bath. What are you waiting for? Come and check it out NOW!!
Home Details
Home Type
- Single Family
Est. Annual Taxes
- $5,552
Year Built
- Built in 2002
HOA Fees
- $67 Monthly HOA Fees
Parking
- 2 Car Garage
- Driveway
Home Design
- Traditional Architecture
- Brick Front
Interior Spaces
- 3,164 Sq Ft Home
- 2-Story Property
- Ceiling height of 10 feet on the upper level
- Ceiling Fan
- Insulated Windows
- Family Room with Fireplace
- Formal Dining Room
- Fire and Smoke Detector
Kitchen
- Eat-In Kitchen
- <<microwave>>
- White Kitchen Cabinets
Flooring
- Wood
- Carpet
Bedrooms and Bathrooms
- In-Law or Guest Suite
- Dual Vanity Sinks in Primary Bathroom
- Separate Shower in Primary Bathroom
Laundry
- Laundry Room
- Laundry on upper level
Schools
- Burnette Elementary School
- Hull Middle School
- Peachtree Ridge High School
Additional Features
- 0.25 Acre Lot
- Forced Air Heating and Cooling System
Listing and Financial Details
- Legal Lot and Block 77 / A
- Assessor Parcel Number R7240 357
Community Details
Overview
- River Glen Subdivision
Recreation
- Community Playground
- Community Pool
Ownership History
Purchase Details
Home Financials for this Owner
Home Financials are based on the most recent Mortgage that was taken out on this home.Purchase Details
Home Financials for this Owner
Home Financials are based on the most recent Mortgage that was taken out on this home.Purchase Details
Home Financials for this Owner
Home Financials are based on the most recent Mortgage that was taken out on this home.Purchase Details
Home Financials for this Owner
Home Financials are based on the most recent Mortgage that was taken out on this home.Purchase Details
Home Financials for this Owner
Home Financials are based on the most recent Mortgage that was taken out on this home.Similar Homes in Suwanee, GA
Home Values in the Area
Average Home Value in this Area
Purchase History
| Date | Type | Sale Price | Title Company |
|---|---|---|---|
| Warranty Deed | -- | -- | |
| Warranty Deed | $390,000 | -- | |
| Warranty Deed | $379,900 | -- | |
| Deed | $285,000 | -- | |
| Deed | $257,000 | -- |
Mortgage History
| Date | Status | Loan Amount | Loan Type |
|---|---|---|---|
| Open | $372,000 | New Conventional | |
| Previous Owner | $376,983 | FHA | |
| Previous Owner | $170,251 | New Conventional | |
| Previous Owner | $209,000 | Stand Alone Second | |
| Previous Owner | $199,500 | New Conventional | |
| Previous Owner | $249,100 | New Conventional |
Property History
| Date | Event | Price | Change | Sq Ft Price |
|---|---|---|---|---|
| 12/11/2020 12/11/20 | Sold | $390,000 | +1.3% | $123 / Sq Ft |
| 10/30/2020 10/30/20 | Pending | -- | -- | -- |
| 10/26/2020 10/26/20 | For Sale | $384,999 | +1.3% | $122 / Sq Ft |
| 07/17/2018 07/17/18 | Sold | $379,900 | 0.0% | $116 / Sq Ft |
| 05/28/2018 05/28/18 | Pending | -- | -- | -- |
| 05/25/2018 05/25/18 | For Sale | $379,900 | -- | $116 / Sq Ft |
Tax History Compared to Growth
Tax History
| Year | Tax Paid | Tax Assessment Tax Assessment Total Assessment is a certain percentage of the fair market value that is determined by local assessors to be the total taxable value of land and additions on the property. | Land | Improvement |
|---|---|---|---|---|
| 2023 | $6,626 | $229,600 | $52,000 | $177,600 |
| 2022 | $6,541 | $203,440 | $38,000 | $165,440 |
| 2021 | $2,342 | $156,000 | $32,000 | $124,000 |
| 2020 | $5,767 | $149,600 | $32,000 | $117,600 |
| 2019 | $5,552 | $149,600 | $32,000 | $117,600 |
| 2018 | $4,904 | $137,280 | $32,000 | $105,280 |
| 2016 | $4,501 | $124,680 | $24,000 | $100,680 |
| 2015 | $4,551 | $124,680 | $24,000 | $100,680 |
| 2014 | $3,252 | $87,600 | $22,760 | $64,840 |
Agents Affiliated with this Home
-
Tommy Nguyen

Seller's Agent in 2020
Tommy Nguyen
GT Realty, Inc.
(404) 781-7912
6 in this area
57 Total Sales
-
Anna Mills

Buyer's Agent in 2020
Anna Mills
RE/MAX
(678) 886-7014
2 in this area
123 Total Sales
-
Shon Griffin

Seller's Agent in 2018
Shon Griffin
Virtual Properties Realty
(770) 495-5050
43 Total Sales
Map
Source: First Multiple Listing Service (FMLS)
MLS Number: 6801033
APN: 7-240-357
- 1625 Rushing River Way
- 4009 Riverstone Dr
- 1755 Noblin Summit Dr
- 1581 Shetland Pony Ct NW
- 1581 Shetland Pony Ct
- 1547 Welch Ct
- 1850 Noblin Ridge Way
- 4115 Vista Point Ln
- 4055 Vista Point Ln
- 1788 River Bluff View
- 3635 Oak Park Dr
- 1472 Riverview Run Ln Unit 2B
- 3807 Lance Bluff Ct
- 10890 Regal Forest Dr
- 3765 Peachbluff Ct
- 1666 Baxley Pine Trace
- 1917 Baxley Pine Trace
