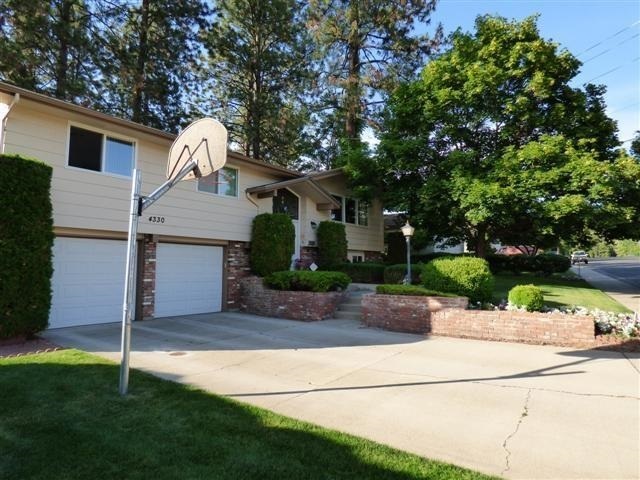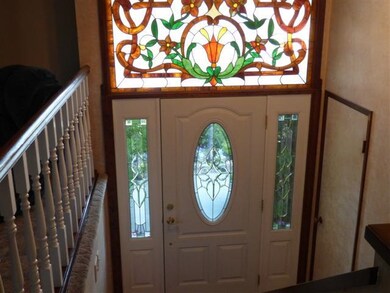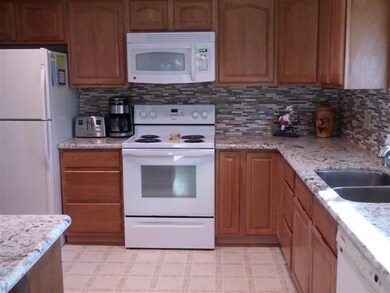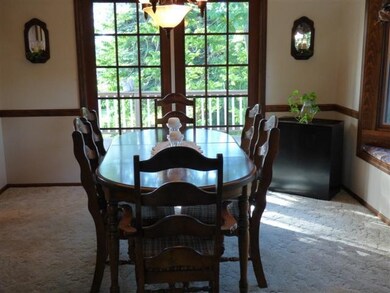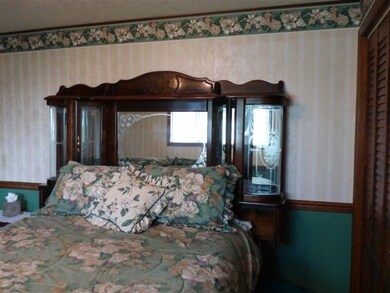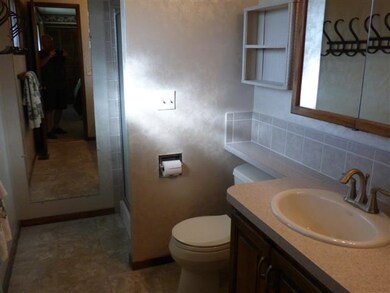
4330 W Excell Ave Spokane, WA 99208
South Indian Trail NeighborhoodHighlights
- Greenhouse
- City View
- Main Floor Primary Bedroom
- North Central High School Rated A-
- Traditional Architecture
- 2 Fireplaces
About This Home
As of December 2024Beautifully maintained split entry with many upgrades. Recently remodeled kitchen has granite counters. Backyard is a quiet oasis with water feature & mature plantings. 4 bed/3 bath. New electrical. Green house + storage shed. 2 level Trex deck. Brick patio. Newer furnace, A/C, gas hot water. Large living room w/ gas fireplace. Formal dining. Kitchen eat bar. Upstairs has 3 bedrooms/2 baths. Basement bedroom has slider to outside. Oversized garage with shop area, openers.
Last Agent to Sell the Property
Sue Jessup
Plese Realty LLC License #90443 Listed on: 07/16/2014
Co-Listed By
Steve Anderson
Plese Realty LLC License #90305
Last Buyer's Agent
Sue Jessup
Plese Realty LLC License #90443 Listed on: 07/16/2014
Home Details
Home Type
- Single Family
Est. Annual Taxes
- $1,898
Year Built
- Built in 1968
Lot Details
- Back Yard Fenced
- Oversized Lot
- Level Lot
- Sprinkler System
Home Design
- Traditional Architecture
- Split Level Home
- Composition Roof
- Hardboard
Interior Spaces
- 2 Fireplaces
- Wood Burning Fireplace
- Self Contained Fireplace Unit Or Insert
- Fireplace Features Masonry
- Gas Fireplace
- Formal Dining Room
- City Views
Kitchen
- Breakfast Bar
- Free-Standing Range
- Microwave
- Dishwasher
- Disposal
Bedrooms and Bathrooms
- 4 Bedrooms
- Primary Bedroom on Main
- Dual Closets
- 3 Bathrooms
Partially Finished Basement
- Exterior Basement Entry
- Recreation or Family Area in Basement
- Laundry in Basement
- Basement with some natural light
Parking
- 2 Car Garage
- Oversized Parking
- Tuck Under Garage
- Workshop in Garage
- Garage Door Opener
Outdoor Features
- Greenhouse
Schools
- Indian Trail Elementary School
- Salk Middle School
- North Central High School
Utilities
- Forced Air Heating and Cooling System
- Heating System Uses Gas
- 200+ Amp Service
- Internet Available
- Cable TV Available
Community Details
- Building Patio
- Community Deck or Porch
Listing and Financial Details
- Assessor Parcel Number 26262.1005
Ownership History
Purchase Details
Home Financials for this Owner
Home Financials are based on the most recent Mortgage that was taken out on this home.Purchase Details
Home Financials for this Owner
Home Financials are based on the most recent Mortgage that was taken out on this home.Purchase Details
Home Financials for this Owner
Home Financials are based on the most recent Mortgage that was taken out on this home.Purchase Details
Similar Homes in Spokane, WA
Home Values in the Area
Average Home Value in this Area
Purchase History
| Date | Type | Sale Price | Title Company |
|---|---|---|---|
| Warranty Deed | $425,000 | Wfg National Title | |
| Warranty Deed | $425,000 | Wfg National Title | |
| Warranty Deed | $242,000 | Inland Professional Title Ll | |
| Warranty Deed | $194,900 | Inland Professional Title Ll | |
| Gift Deed | -- | -- |
Mortgage History
| Date | Status | Loan Amount | Loan Type |
|---|---|---|---|
| Open | $409,806 | VA | |
| Closed | $409,806 | VA | |
| Previous Owner | $100,000 | Credit Line Revolving | |
| Previous Owner | $232,500 | New Conventional | |
| Previous Owner | $237,616 | FHA | |
| Previous Owner | $185,155 | New Conventional | |
| Previous Owner | $51,000 | Unknown |
Property History
| Date | Event | Price | Change | Sq Ft Price |
|---|---|---|---|---|
| 12/12/2024 12/12/24 | Sold | $425,000 | 0.0% | $219 / Sq Ft |
| 11/11/2024 11/11/24 | Pending | -- | -- | -- |
| 11/04/2024 11/04/24 | For Sale | $425,000 | +75.6% | $219 / Sq Ft |
| 09/01/2017 09/01/17 | Sold | $242,000 | +3.0% | $125 / Sq Ft |
| 08/14/2017 08/14/17 | Pending | -- | -- | -- |
| 07/10/2017 07/10/17 | For Sale | $234,900 | +20.5% | $121 / Sq Ft |
| 10/15/2014 10/15/14 | Sold | $194,900 | -2.5% | $100 / Sq Ft |
| 08/30/2014 08/30/14 | Pending | -- | -- | -- |
| 07/16/2014 07/16/14 | For Sale | $199,900 | -- | $103 / Sq Ft |
Tax History Compared to Growth
Tax History
| Year | Tax Paid | Tax Assessment Tax Assessment Total Assessment is a certain percentage of the fair market value that is determined by local assessors to be the total taxable value of land and additions on the property. | Land | Improvement |
|---|---|---|---|---|
| 2024 | $3,663 | $369,100 | $80,000 | $289,100 |
| 2023 | $3,809 | $379,000 | $80,000 | $299,000 |
| 2022 | $3,482 | $389,400 | $80,000 | $309,400 |
| 2021 | $3,127 | $262,800 | $42,000 | $220,800 |
| 2020 | $2,958 | $239,500 | $36,000 | $203,500 |
| 2019 | $2,699 | $225,700 | $36,000 | $189,700 |
| 2018 | $2,897 | $208,200 | $36,000 | $172,200 |
| 2017 | $2,547 | $186,400 | $36,000 | $150,400 |
| 2016 | $2,486 | $178,000 | $33,000 | $145,000 |
| 2015 | $1,957 | $137,000 | $33,000 | $104,000 |
| 2014 | -- | $133,700 | $32,500 | $101,200 |
| 2013 | -- | $0 | $0 | $0 |
Agents Affiliated with this Home
-
David Jones

Seller's Agent in 2024
David Jones
John L Scott, Inc.
(509) 990-8552
4 in this area
113 Total Sales
-
Francesca Baier

Buyer's Agent in 2024
Francesca Baier
First Look Real Estate
(509) 496-6869
1 in this area
128 Total Sales
-
Steve Drennon
S
Seller's Agent in 2017
Steve Drennon
Plese Realty LLC
(509) 570-8346
1 in this area
15 Total Sales
-

Seller Co-Listing Agent in 2017
Sue Jessup
Plese Realty LLC
-

Seller Co-Listing Agent in 2014
Steve Anderson
Plese Realty LLC
Map
Source: Spokane Association of REALTORS®
MLS Number: 201421195
APN: 26262.1005
- 7101 N Greenwood Place
- 4116 W Indian Trail Rd
- 10433 N Assembly St
- 10455 N Assembly St
- 10475 N Assembly St
- 10484 N Assembly St
- 6514 N Sutherlin St
- 6805 N Royal Ln
- 6816 N Cambridge Ln
- 6831 N Cambridge Ln
- 3515 W Excell Ln
- 7708 N Warren Ln
- 4004 W Taft Dr
- 4801 W 9 Mile Rd
- 6427 N Royal Crescent Ln
- 6217 N Forest Blvd
- 6212 N Assembly St
- 8115 N Jodi St
- 6123 N Greenwood Blvd
- 6124 N Driscoll Blvd
