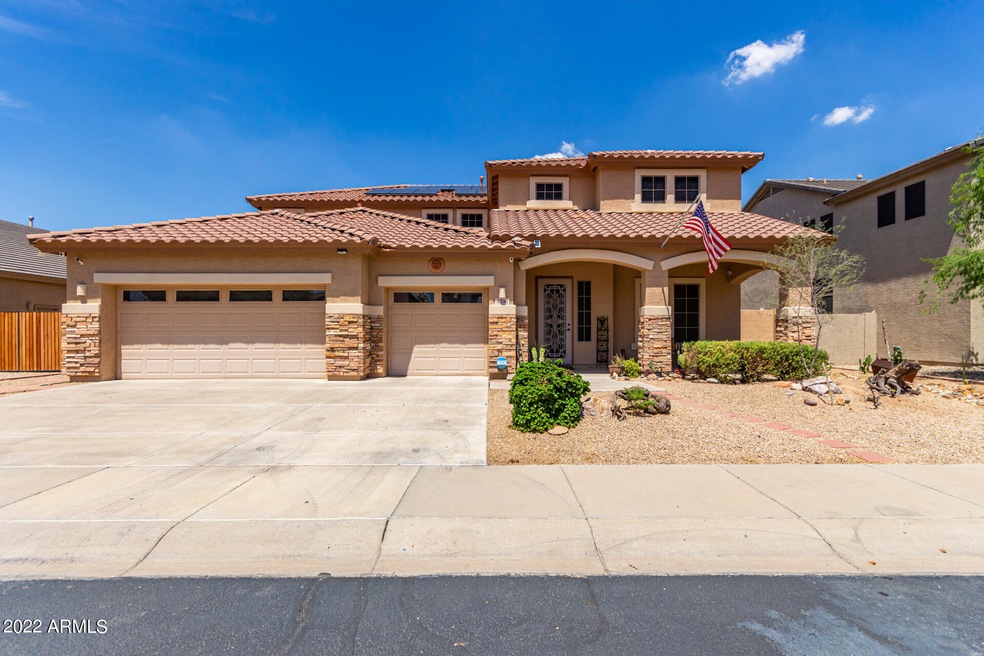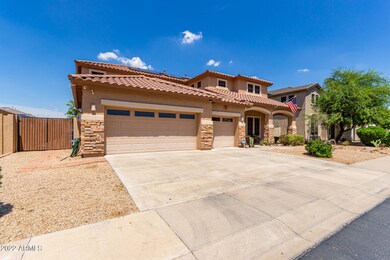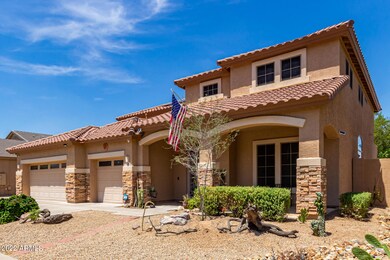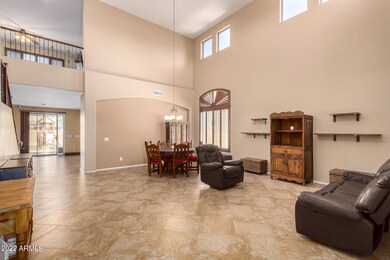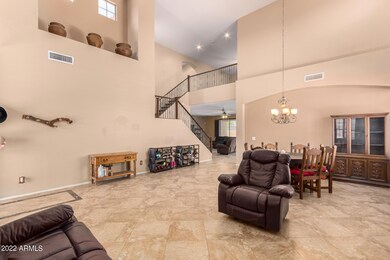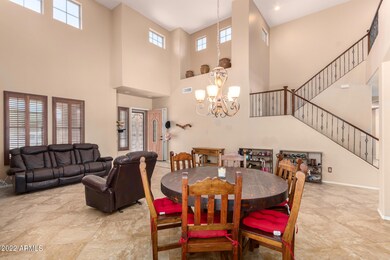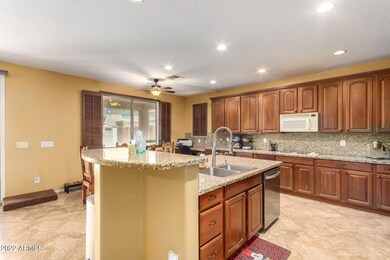
4330 W Monte Way Laveen, AZ 85339
Laveen NeighborhoodHighlights
- RV Gated
- Solar Power System
- Santa Barbara Architecture
- Phoenix Coding Academy Rated A
- Vaulted Ceiling
- Hydromassage or Jetted Bathtub
About This Home
As of July 2023SELLER FINANCING AVAILABLE at 5% interest with at least 20% down. Call for details. Beautiful 5 bed, 3.5 bath property boasts desert landscaping with a 3 car garage. Fabulous kitchen is worthy of a chef, with its ample cabinetry, pantry, granite countertops & backsplash, matching appliances including a wall oven, and island with breakfast bar. The grand primary bedroom will leave you speechless, with its spacious walk-in closet and full bath with double sinks, as well as separate jacuzzi tub and shower the upstairs features a large loft and very spacious bedrooms. Also including a stunning backyard with an extended covered patio and grassy area, this home simply has it all!
Home Details
Home Type
- Single Family
Est. Annual Taxes
- $3,826
Year Built
- Built in 2005
Lot Details
- 9,675 Sq Ft Lot
- Private Streets
- Desert faces the front and back of the property
- Block Wall Fence
- Artificial Turf
- Front and Back Yard Sprinklers
- Sprinklers on Timer
- Grass Covered Lot
HOA Fees
- $98 Monthly HOA Fees
Parking
- 3 Car Garage
- Garage Door Opener
- RV Gated
Home Design
- Santa Barbara Architecture
- Wood Frame Construction
- Tile Roof
- Stone Exterior Construction
- Stucco
Interior Spaces
- 3,706 Sq Ft Home
- 2-Story Property
- Vaulted Ceiling
- Ceiling Fan
- Double Pane Windows
- Wood Frame Window
- Solar Screens
- Security System Owned
- Washer and Dryer Hookup
Kitchen
- Eat-In Kitchen
- Breakfast Bar
- Built-In Microwave
- Kitchen Island
- Granite Countertops
Flooring
- Carpet
- Laminate
- Tile
Bedrooms and Bathrooms
- 5 Bedrooms
- Primary Bathroom is a Full Bathroom
- 3.5 Bathrooms
- Dual Vanity Sinks in Primary Bathroom
- Hydromassage or Jetted Bathtub
- Bathtub With Separate Shower Stall
Eco-Friendly Details
- Solar Power System
Outdoor Features
- Covered patio or porch
- Outdoor Storage
Schools
- Laveen Elementary School
- Vista Del Sur Accelerated Middle School
- Betty Fairfax High School
Utilities
- Central Air
- Heating System Uses Natural Gas
- Water Purifier
- Water Softener
- High Speed Internet
- Cable TV Available
Listing and Financial Details
- Tax Lot 161
- Assessor Parcel Number 300-10-303
Community Details
Overview
- Association fees include ground maintenance
- Dobbins Point Association, Phone Number (602) 437-4777
- Built by Engle Homes
- Dobbins Point Subdivision
Recreation
- Community Playground
- Bike Trail
Ownership History
Purchase Details
Home Financials for this Owner
Home Financials are based on the most recent Mortgage that was taken out on this home.Purchase Details
Home Financials for this Owner
Home Financials are based on the most recent Mortgage that was taken out on this home.Purchase Details
Home Financials for this Owner
Home Financials are based on the most recent Mortgage that was taken out on this home.Purchase Details
Purchase Details
Home Financials for this Owner
Home Financials are based on the most recent Mortgage that was taken out on this home.Map
Similar Homes in the area
Home Values in the Area
Average Home Value in this Area
Purchase History
| Date | Type | Sale Price | Title Company |
|---|---|---|---|
| Interfamily Deed Transfer | -- | None Available | |
| Interfamily Deed Transfer | -- | First Arizona Title Agency | |
| Warranty Deed | $455,000 | First Arizona Title Agency | |
| Interfamily Deed Transfer | -- | None Available | |
| Warranty Deed | $336,373 | First American Title Ins Co |
Mortgage History
| Date | Status | Loan Amount | Loan Type |
|---|---|---|---|
| Open | $455,000 | VA | |
| Previous Owner | $150,200 | New Conventional |
Property History
| Date | Event | Price | Change | Sq Ft Price |
|---|---|---|---|---|
| 07/05/2023 07/05/23 | Sold | $600,000 | 0.0% | $162 / Sq Ft |
| 05/30/2023 05/30/23 | Off Market | $600,000 | -- | -- |
| 05/26/2023 05/26/23 | Pending | -- | -- | -- |
| 05/18/2023 05/18/23 | For Sale | $615,000 | +35.2% | $166 / Sq Ft |
| 01/08/2021 01/08/21 | Sold | $455,000 | +1.1% | $123 / Sq Ft |
| 11/10/2020 11/10/20 | For Sale | $449,900 | -- | $121 / Sq Ft |
Tax History
| Year | Tax Paid | Tax Assessment Tax Assessment Total Assessment is a certain percentage of the fair market value that is determined by local assessors to be the total taxable value of land and additions on the property. | Land | Improvement |
|---|---|---|---|---|
| 2025 | $4,020 | $28,917 | -- | -- |
| 2024 | $3,945 | $27,540 | -- | -- |
| 2023 | $3,945 | $42,200 | $8,440 | $33,760 |
| 2022 | $3,826 | $31,600 | $6,320 | $25,280 |
| 2021 | $3,856 | $30,830 | $6,160 | $24,670 |
| 2020 | $3,754 | $28,570 | $5,710 | $22,860 |
| 2019 | $3,764 | $27,510 | $5,500 | $22,010 |
| 2018 | $3,580 | $25,560 | $5,110 | $20,450 |
| 2017 | $3,385 | $22,810 | $4,560 | $18,250 |
| 2016 | $3,212 | $23,160 | $4,630 | $18,530 |
| 2015 | $2,894 | $21,780 | $4,350 | $17,430 |
Source: Arizona Regional Multiple Listing Service (ARMLS)
MLS Number: 6557901
APN: 300-10-303
- 4429 W Paseo Way
- 4222 W Carmen St
- 9722 S 45th Ave
- 4306 W Summerside Rd
- 0 S 45th Dr Unit 6499921
- 4302 W Dobbins Rd
- 4521 W Paseo Way
- 4615 W Corral Rd
- 4311 W Siesta Way
- 4419 W Lodge Dr
- 4413 W Samantha Way
- 4517 W Lodge Dr
- 3928 W La Mirada Dr
- 3923 W Hayduk Rd
- 4011 W Sunrise Dr Unit 3
- 4005 W Sunrise Dr Unit 3
- 8912 S 40th Dr
- 9509 S 39th Dr
- 3913 W Mcneil St
- 9313 S 39th Dr
