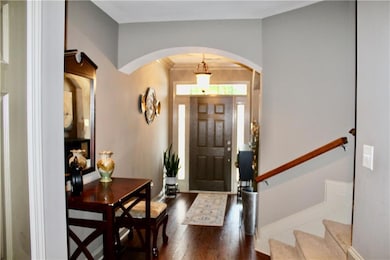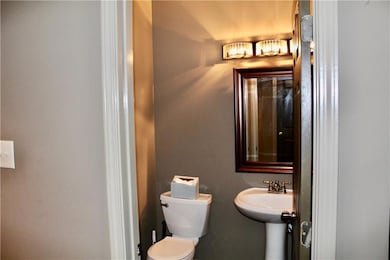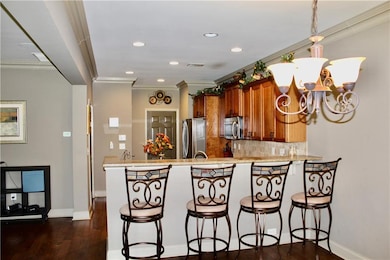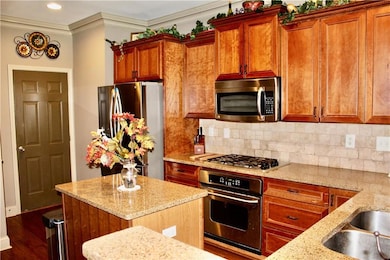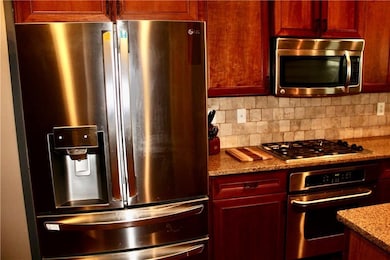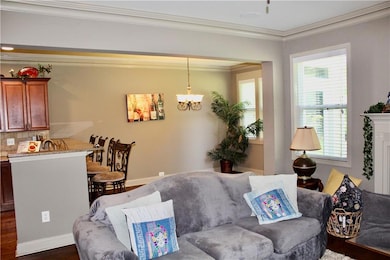4330 Wildener Way Cumming, GA 30041
Estimated payment $3,151/month
Highlights
- Fitness Center
- Open-Concept Dining Room
- Traditional Architecture
- Daves Creek Elementary School Rated A
- Oversized primary bedroom
- Wood Flooring
About This Home
Welcome to your new home at 4330 Wildener Way in James Creek!
This meticulously maintained fee-simple townhome in South Forsyth’s sought-after James Creek community blends style, comfort, and convenience. Built in 2007 and kept in pristine condition, it’s truly move-in ready, featuring a brand-new roof, recently replaced water heater, and upgraded finishes throughout.
Step inside to a spacious foyer with elegant archways leading to the open main level. A convenient powder room provides guest access, while hardwood floors add timeless character. A cozy gas fireplace with logs anchors the living area, and the private patio extends your living space outdoors. The chef’s kitchen boasts granite countertops, stainless steel appliances, pantry, breakfast bar, and new refrigerator. Two-car garage included.
Upstairs, enjoy a cozy reading nook before entering the primary suite, which impresses with a double tray ceiling, spa-inspired bath with garden soaking tub, dual vanities, separate shower, and generous walk-in closet. Two additional bedrooms each feature their own walk-in closet and share a second full bathroom—a rare find in townhome living. Laundry room with washer and dryer completes the upper level.
James Creek offers resort-style amenities including a swimming pool, tennis courts, fitness center, and clubhouse. Located in the top-rated South Forsyth school district (Davis Elementary, South Forsyth Middle & High) and just minutes from GA-400, shopping, and dining, this home delivers both lifestyle and lasting value. Stylish, turnkey, and in a prime location—4330 Wildener Way is ready to welcome you home!
Townhouse Details
Home Type
- Townhome
Est. Annual Taxes
- $3,455
Year Built
- Built in 2007
Lot Details
- 1,307 Sq Ft Lot
- Two or More Common Walls
- Landscaped
- Back Yard
HOA Fees
- $128 Monthly HOA Fees
Parking
- 2 Car Attached Garage
- Parking Accessed On Kitchen Level
- Front Facing Garage
- Garage Door Opener
- Driveway Level
Home Design
- Traditional Architecture
- Shingle Roof
- Cement Siding
- Brick Front
- Concrete Perimeter Foundation
Interior Spaces
- 2,254 Sq Ft Home
- 2-Story Property
- Tray Ceiling
- Ceiling height of 10 feet on the main level
- Ceiling Fan
- Gas Log Fireplace
- Shutters
- Entrance Foyer
- Family Room with Fireplace
- Great Room with Fireplace
- Open-Concept Dining Room
Kitchen
- Open to Family Room
- Breakfast Bar
- Gas Oven
- Gas Cooktop
- Range Hood
- Microwave
- Dishwasher
- Solid Surface Countertops
- Wood Stained Kitchen Cabinets
- Trash Compactor
- Disposal
Flooring
- Wood
- Carpet
- Vinyl
Bedrooms and Bathrooms
- 3 Bedrooms
- Oversized primary bedroom
- Walk-In Closet
- Dual Vanity Sinks in Primary Bathroom
- Separate Shower in Primary Bathroom
Laundry
- Laundry Room
- Laundry on upper level
Outdoor Features
- Patio
Location
- Property is near schools
- Property is near shops
Schools
- Daves Creek Elementary School
- South Forsyth Middle School
- South Forsyth High School
Utilities
- Zoned Heating and Cooling
- Electric Air Filter
- Heating System Uses Natural Gas
- Separate Meters
- Underground Utilities
- Gas Water Heater
- Phone Available
- Cable TV Available
Listing and Financial Details
- Tax Lot 683
- Assessor Parcel Number 177 415
Community Details
Overview
- 890 Units
- James Creek Homeowners Association, Inc Association
- James Creek Subdivision
- Rental Restrictions
Recreation
- Tennis Courts
- Pickleball Courts
- Community Playground
- Swim Team
- Fitness Center
- Community Pool
Map
Home Values in the Area
Average Home Value in this Area
Tax History
| Year | Tax Paid | Tax Assessment Tax Assessment Total Assessment is a certain percentage of the fair market value that is determined by local assessors to be the total taxable value of land and additions on the property. | Land | Improvement |
|---|---|---|---|---|
| 2025 | $3,455 | $189,648 | $66,000 | $123,648 |
| 2024 | $3,455 | $177,500 | $56,000 | $121,500 |
| 2023 | $2,937 | $167,744 | $56,000 | $111,744 |
| 2022 | $3,213 | $108,752 | $24,000 | $84,752 |
| 2021 | $2,619 | $108,752 | $24,000 | $84,752 |
| 2020 | $2,528 | $104,324 | $24,000 | $80,324 |
| 2019 | $2,519 | $103,696 | $24,000 | $79,696 |
| 2018 | $2,406 | $97,548 | $24,000 | $73,548 |
| 2017 | $2,282 | $91,224 | $24,000 | $67,224 |
| 2016 | $2,153 | $85,144 | $24,000 | $61,144 |
| 2015 | $2,095 | $82,224 | $24,000 | $58,224 |
| 2014 | $1,677 | $66,640 | $0 | $0 |
Property History
| Date | Event | Price | List to Sale | Price per Sq Ft | Prior Sale |
|---|---|---|---|---|---|
| 08/06/2025 08/06/25 | For Sale | $520,000 | +148.8% | $231 / Sq Ft | |
| 10/28/2014 10/28/14 | Sold | $209,000 | -0.4% | -- | View Prior Sale |
| 09/22/2014 09/22/14 | Pending | -- | -- | -- | |
| 09/10/2014 09/10/14 | For Sale | $209,900 | -- | -- |
Purchase History
| Date | Type | Sale Price | Title Company |
|---|---|---|---|
| Warranty Deed | $209,000 | -- | |
| Warranty Deed | $163,200 | -- | |
| Deed | $249,600 | -- |
Mortgage History
| Date | Status | Loan Amount | Loan Type |
|---|---|---|---|
| Open | $205,214 | FHA | |
| Previous Owner | $159,062 | FHA | |
| Previous Owner | $246,632 | FHA |
Source: First Multiple Listing Service (FMLS)
MLS Number: 7628026
APN: 177-415
- 4250 Granby Cir
- 4795 Cold Spring Ct
- 4495 Hedgewood Dr
- 4060 Brumby Ln
- 3945 Medley Way
- 3635 Crowchild Dr
- 3935 Silver Springs Rd
- 4805 Shelbourne Dr
- 510 Hammersmith Dr
- 640 Rockbass Rd
- 6705 Marlow Dr
- 1040 Rockbass Rd
- 645 Earlham Dr
- 6107 Menlow Ct
- 3711 Melody Mizer Ln
- 6143 Menlow Ct
- 5985 Marlow Dr
- 1045 Pebble Creek Trail
- 4645 Cold Spring Ct
- 4595 Essen Ln
- 3745 Jardine Ln
- 815 Earlham Dr
- 4315 Wykeshire Ct
- 630 Rockbass Rd
- 1040 Rockbass Rd
- 1015 Pebble Creek Trail
- 2945 Links View Way
- 1265 Wondering Way
- 630 Glenish Ct
- 3100 Preston Pointe Way
- 1680 Sugar Ridge Dr
- 1830 Westwind Dr
- 655 Grand Reserve Dr
- 3280 Peace Ln
- 3750 Sweeting St
- 2845 Stratfield Ct
- 3255 Sharon Ln
- 2470 Cambridge Hills Rd

