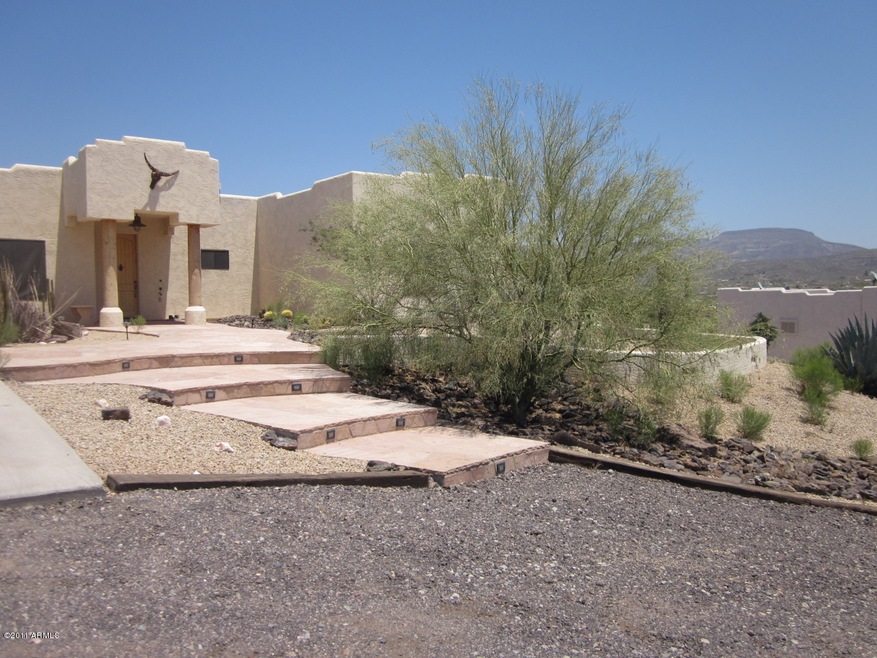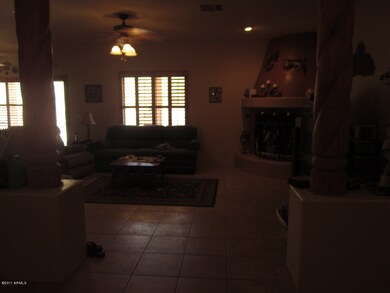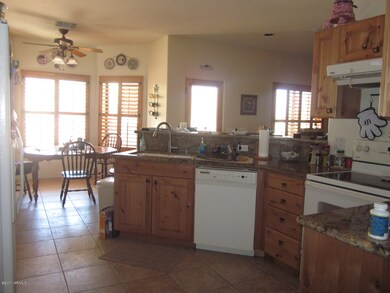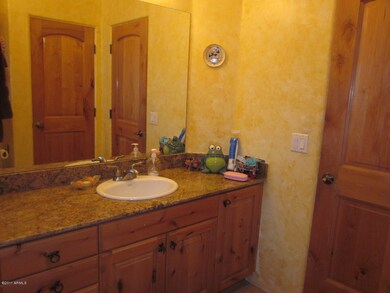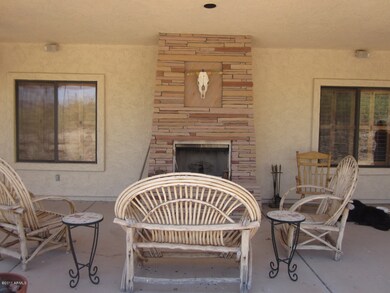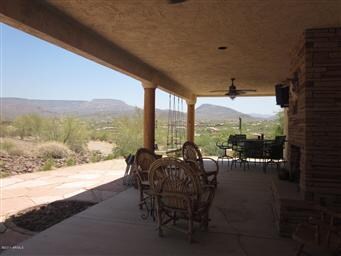
43306 N 12th St New River, AZ 85087
Estimated Value: $666,867 - $784,000
Highlights
- Mountain View
- Outdoor Fireplace
- Eat-In Kitchen
- New River Elementary School Rated A-
- Earth Berm
- Separate Shower in Primary Bathroom
About This Home
As of March 2012Beautiful Custom Home with panormaic views from it's hill top location. Home features open kitchen with granite countertops and Knotty Alder cabinets, bay window eat in area, living room with fireplace and machine cut Vegas, plantation shutters through out, full length back patio with flagstone built in fireplace. Garage is a 3 car plus garage with 1100 sq ft, high cielings and has it's own A/C. Special custom features include surround sound and music channeled to rooms through out, flagstone in the front and back, decorative tile entry, linen closets in the bathrooms and even a built in ironing board in the laundry room. Home has a new roof and water heater. This very special lot dead ends at the top of the hill so no traffic beyond this home. A must see and terrific place to call home
Last Agent to Sell the Property
Heritage Success Realty LLC License #BR024485000 Listed on: 06/25/2011
Home Details
Home Type
- Single Family
Est. Annual Taxes
- $3,768
Year Built
- Built in 2002
Lot Details
- Desert faces the front and back of the property
- Desert Landscape
Home Design
- Earth Berm
- Wood Frame Construction
- Stucco
Interior Spaces
- 2,217 Sq Ft Home
- Wired For Sound
- Ceiling height of 9 feet or more
- Living Room with Fireplace
- Mountain Views
Kitchen
- Eat-In Kitchen
- Breakfast Bar
- Electric Oven or Range
- Dishwasher
Flooring
- Carpet
- Tile
Bedrooms and Bathrooms
- 3 Bedrooms
- Primary Bathroom is a Full Bathroom
- Dual Vanity Sinks in Primary Bathroom
- Separate Shower in Primary Bathroom
Laundry
- Laundry in unit
- Washer and Dryer Hookup
Parking
- 3 Car Garage
- Garage ceiling height seven feet or more
- Garage Door Opener
Schools
- New River Elementary School
- Gavilan Peak Elementary Middle School
- Boulder Creek High School
Utilities
- Refrigerated Cooling System
- Heating Available
- Hauled Water
- Water Softener is Owned
- High Speed Internet
- Internet Available
- Satellite Dish
Additional Features
- North or South Exposure
- Outdoor Fireplace
Community Details
- $2,287 per year Dock Fee
- Association fees include no fees
- Located in the New River master-planned community
- Built by JB Custom Homes
Ownership History
Purchase Details
Purchase Details
Home Financials for this Owner
Home Financials are based on the most recent Mortgage that was taken out on this home.Purchase Details
Similar Homes in the area
Home Values in the Area
Average Home Value in this Area
Purchase History
| Date | Buyer | Sale Price | Title Company |
|---|---|---|---|
| North Oaks Development Llc | -- | None Available | |
| Larson Aaln | $198,000 | Fidelity National Title Agen | |
| Larson Allan | -- | Fidelity National Title Agen |
Mortgage History
| Date | Status | Borrower | Loan Amount |
|---|---|---|---|
| Previous Owner | Jung William C | $268,000 |
Property History
| Date | Event | Price | Change | Sq Ft Price |
|---|---|---|---|---|
| 03/12/2012 03/12/12 | Sold | $198,000 | -1.0% | $89 / Sq Ft |
| 02/01/2012 02/01/12 | Price Changed | $200,000 | -2.4% | $90 / Sq Ft |
| 01/28/2012 01/28/12 | Price Changed | $205,000 | +6.2% | $92 / Sq Ft |
| 10/29/2011 10/29/11 | Price Changed | $193,000 | -2.5% | $87 / Sq Ft |
| 10/04/2011 10/04/11 | Price Changed | $198,000 | -3.4% | $89 / Sq Ft |
| 09/20/2011 09/20/11 | Price Changed | $205,000 | -2.4% | $92 / Sq Ft |
| 09/17/2011 09/17/11 | Price Changed | $210,000 | +5.0% | $95 / Sq Ft |
| 07/02/2011 07/02/11 | For Sale | $200,000 | +1.0% | $90 / Sq Ft |
| 07/01/2011 07/01/11 | Off Market | $198,000 | -- | -- |
| 06/25/2011 06/25/11 | For Sale | $200,000 | -- | $90 / Sq Ft |
Tax History Compared to Growth
Tax History
| Year | Tax Paid | Tax Assessment Tax Assessment Total Assessment is a certain percentage of the fair market value that is determined by local assessors to be the total taxable value of land and additions on the property. | Land | Improvement |
|---|---|---|---|---|
| 2025 | $3,768 | $32,021 | -- | -- |
| 2024 | $3,587 | $30,496 | -- | -- |
| 2023 | $3,587 | $47,250 | $9,450 | $37,800 |
| 2022 | $3,460 | $35,370 | $7,070 | $28,300 |
| 2021 | $3,522 | $34,130 | $6,820 | $27,310 |
| 2020 | $3,450 | $32,870 | $6,570 | $26,300 |
| 2019 | $3,344 | $31,520 | $6,300 | $25,220 |
| 2018 | $3,234 | $30,500 | $6,100 | $24,400 |
| 2017 | $3,173 | $27,170 | $5,430 | $21,740 |
| 2016 | $2,908 | $26,830 | $5,360 | $21,470 |
| 2015 | $2,688 | $22,380 | $4,470 | $17,910 |
Agents Affiliated with this Home
-
Carol Wedepohl
C
Seller's Agent in 2012
Carol Wedepohl
Heritage Success Realty LLC
(602) 930-5954
1 in this area
6 Total Sales
-
Bonnie Burke

Buyer's Agent in 2012
Bonnie Burke
RE/MAX
(480) 720-8001
14 in this area
346 Total Sales
Map
Source: Arizona Regional Multiple Listing Service (ARMLS)
MLS Number: 4606823
APN: 202-20-100A
- 43518 N 11th Place
- 43014 N 12th St
- 43710 N 12th St
- 1235 N Hohokam Ln
- 43000 N 10th St
- 43228 N 14th St
- 20XX E Filoree Ln Unit K
- 20XX E Filoree Ln Unit J
- 20XX E Filoree Ln Unit H
- 43908 N 10th St
- 42800 N 12th St
- 43718 N 12th St
- 43xxx N 12th St
- 7XXX E Honda Bow Rd Rd
- 43512 N 16th St
- 0 E Honda Bow Rd Unit 9K 6571603
- XX E Circle Mountain Rd Unit 6Q
- 2200 E Circle Mountain Rd
- 42200 N 10th St Unit 22B
- 42821 N 16th St Unit B
- 43306 N 12th St
- 43314 N 12th St
- 43312 N 11th St
- 0 E Cavalry Rd
- 0 E Cavalry Rd Unit C 6374831
- 0 E Cavalry Rd Unit C 6248668
- 43308 N 11th St
- 43308 N 11th St
- 43308 N 11th St
- 13xx E Cavalry Rd
- 13xx E Cavalry Rd
- 43320 N 12th St
- 43316 N 11th St
- 43210 N 11th St
- 43210 N 11th St
- 43208 N 12th St
- 1128 E Cavalry Rd
- 43332 N 12th St
- 43320 N 11th St
- 1146 E Cavalry Rd
