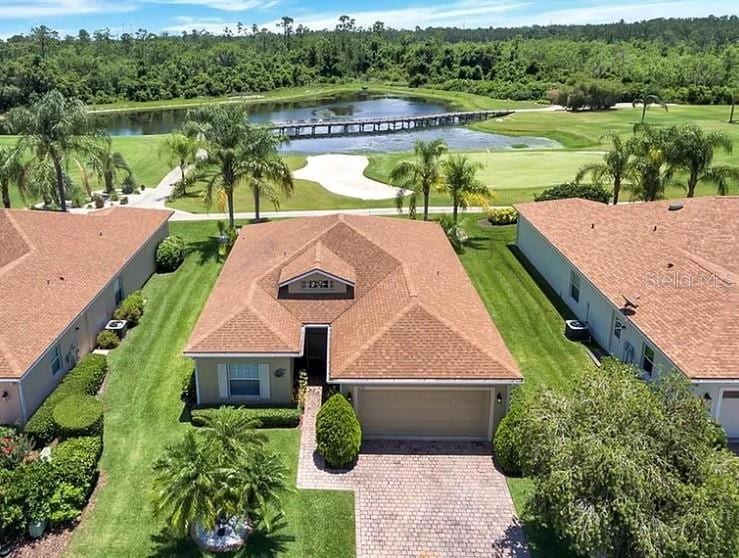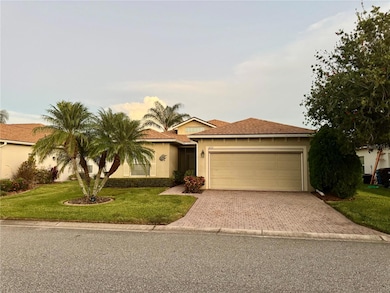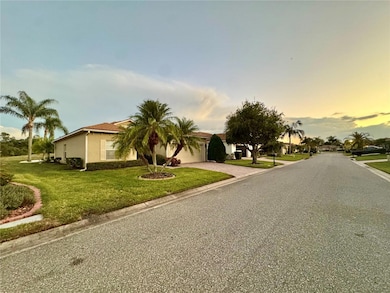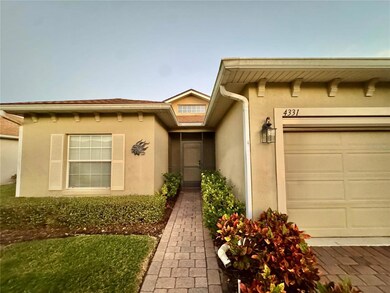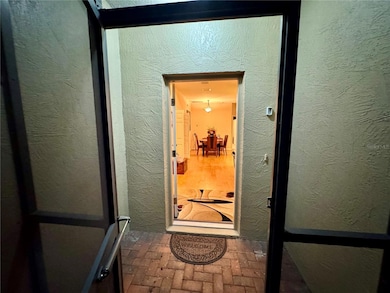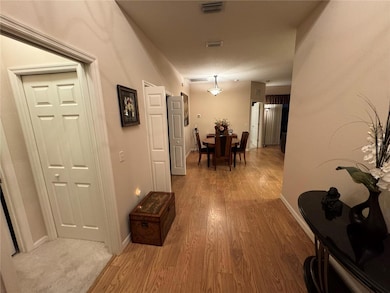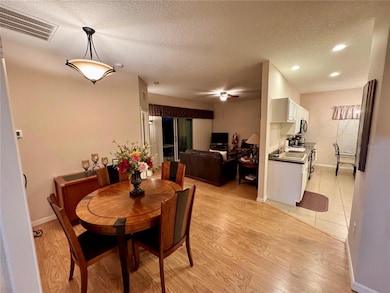4331 Ashton Club Dr Lake Wales, FL 33859
Lake Ashton NeighborhoodEstimated payment $2,205/month
Highlights
- Active Adult
- 2 Car Attached Garage
- Laundry Room
- Breakfast Area or Nook
- Living Room
- Ceramic Tile Flooring
About This Home
& BEST BY 12/10/ This STUNNING 3-bed, 2-bath home with a 2-car garage is located in one of Lake Wales’ MOST DESIRABLE 55+ communities- the PRESTIGIOUS Lake Ashton Golf Club. From the moment you pull up, the home stands out with its clean stucco exterior, brick-paver walkway, and neatly kept landscaping that gives it a warm, welcoming feel. The screened-in entryway provides a breezy transition into the home, while the back screened patio offers a peaceful space to relax or entertain with serene views of the surrounding golf course. Step inside and experience modern comfort with an open-concept layout that seamlessly connects the living, dining, and kitchen areas. The living space is warm and inviting, featuring elegant wood-style flooring, soft neutral tones, and large sliding glass doors that flood the room with natural light and open to the screened sunroom beyond. The kitchen exudes clean sophistication with crisp white cabinetry, expansive countertops, sleek tile floors, and a bright breakfast nook overlooking the lush outdoors- the perfect spot to start your day with coffee and sunshine. The primary suite feels like a private retreat, offering generous space for a king-sized bed, plush carpet flooring, and direct access to the sunroom for peaceful mornings or quiet evenings. The spa-inspired ensuite bath showcases dual vanities, a walk-in shower, and an oversized walk-in closet designed for both comfort and convenience. Additional bedrooms provide versatility for guests, a home office, or creative space- making this home as functional as it is luxurious. The home also features a spotless, oversized garage with room for two vehicles and a golf cart, plus an indoor laundry area for added convenience. The roof is brand new (installed just 2 months ago), and the A/C is less than 3 years old, ensuring peace of mind for the new owner. The plumbing and electrical is also all in great working order. The HOA is only about $60 per year, and the CDD is approximately $2,500 per year, making this one of the most affordable luxury golf-course 55+ communities in all of Central Florida. Whether you’re an investor seeking a turnkey, income-producing property or a retiree ready to enjoy resort-style living, this home delivers unbeatable value! Priced aggressively for a quick sale- schedule your private showing today. ASSIGNABLE
Listing Agent
RICHARD PETERS REALTY LLC Brokerage Phone: 352-448-9712 License #3593068 Listed on: 11/10/2025
Home Details
Home Type
- Single Family
Est. Annual Taxes
- $7,422
Year Built
- Built in 2002
Lot Details
- 7,405 Sq Ft Lot
- Northwest Facing Home
HOA Fees
- $5 Monthly HOA Fees
Parking
- 2 Car Attached Garage
Home Design
- Block Foundation
- Slab Foundation
- Shingle Roof
- Concrete Siding
Interior Spaces
- 1,457 Sq Ft Home
- Living Room
- Breakfast Area or Nook
- Laundry Room
Flooring
- Carpet
- Laminate
- Concrete
- Ceramic Tile
Bedrooms and Bathrooms
- 3 Bedrooms
- 2 Full Bathrooms
Utilities
- Central Heating and Cooling System
Community Details
- Active Adult
- Lake Ashton Homeowners Association, Inc Association, Phone Number (863) 324-5100
- Visit Association Website
- Lake Ashton Golf Club Ph 01 Subdivision
Listing and Financial Details
- Visit Down Payment Resource Website
- Tax Lot 141
- Assessor Parcel Number 27-29-18-865152-001410
- $2,500 per year additional tax assessments
Map
Home Values in the Area
Average Home Value in this Area
Tax History
| Year | Tax Paid | Tax Assessment Tax Assessment Total Assessment is a certain percentage of the fair market value that is determined by local assessors to be the total taxable value of land and additions on the property. | Land | Improvement |
|---|---|---|---|---|
| 2025 | $7,422 | $231,910 | $75,000 | $156,910 |
| 2024 | $6,942 | $244,695 | -- | -- |
| 2023 | $6,942 | $222,450 | $0 | $0 |
| 2022 | $6,327 | $202,227 | $0 | $0 |
| 2021 | $5,746 | $183,843 | $68,500 | $115,343 |
| 2020 | $5,550 | $177,338 | $65,000 | $112,338 |
| 2018 | $5,236 | $162,683 | $65,000 | $97,683 |
| 2017 | $5,088 | $156,299 | $0 | $0 |
| 2016 | $5,138 | $154,326 | $0 | $0 |
| 2015 | $3,447 | $158,101 | $0 | $0 |
| 2014 | $4,792 | $143,728 | $0 | $0 |
Property History
| Date | Event | Price | List to Sale | Price per Sq Ft | Prior Sale |
|---|---|---|---|---|---|
| 11/10/2025 11/10/25 | For Sale | $299,999 | +38.2% | $206 / Sq Ft | |
| 07/11/2018 07/11/18 | Sold | $217,000 | -0.9% | $149 / Sq Ft | View Prior Sale |
| 07/07/2018 07/07/18 | Pending | -- | -- | -- | |
| 05/26/2018 05/26/18 | For Sale | $219,000 | -- | $150 / Sq Ft |
Purchase History
| Date | Type | Sale Price | Title Company |
|---|---|---|---|
| Warranty Deed | $217,000 | Integrity First Title Llc | |
| Interfamily Deed Transfer | -- | Attorney | |
| Warranty Deed | $217,000 | Lake Morton Title Llc | |
| Warranty Deed | $155,000 | Lake Morton Title Llc | |
| Deed | $124,900 | -- |
Mortgage History
| Date | Status | Loan Amount | Loan Type |
|---|---|---|---|
| Previous Owner | $147,250 | Purchase Money Mortgage | |
| Previous Owner | $99,900 | New Conventional |
Source: Stellar MLS
MLS Number: TB8446769
APN: 27-29-18-865152-001410
- 4315 Ashton Club Dr
- 0 Thompson Nursery Rd
- 1912 Quail Fields Cir
- 1909 Quail Fields Cir
- 1905 Quail Fields Cir
- 4220 Muirfield Loop
- 4327 Gullane Dr
- 4220 Dornoch Dr
- 4188 Muirfield Loop
- 1202 Ashton Palms Dr Unit 6
- 2204 Ashton Palms Dr Unit B10
- 1576 Ashton Covey Blvd
- 1529 Ashton Covey Blvd
- 4111 Muirfield Loop
- 4124 Muirfield Loop
- 4184 Aberdeen Ln
- 4004 Sable Loop Dr
- Baymont Plan at Ashton Covey
- Lynn Haven Plan at Ashton Covey
- Sandalwood Plan at Ashton Covey
- 1718 Upland Ln
- 4148 Dunmore Dr
- 2673 Rutledge Ct
- 2664 Rutledge Ct
- 7676 Carlton Arms Blvd
- 2672 Rutledge Ct
- 4609 Mandolin Loop
- 5432 Hogan Ln
- 7185 Summit Dr
- 219 Cloverdale Rd
- 3005 Willow Glen Cir
- 517 Heather Glen Dr
- 105 Serenity Loop
- 635 Heather Glen Loop
- 175 Cloverdale Rd
- 45 S Lake Fox Rd
- 541 Heather Glen Dr
- 8307 Waterview Way Unit 8307
- 1015 Lake Forest Blvd
- 620 Reflections Loop
