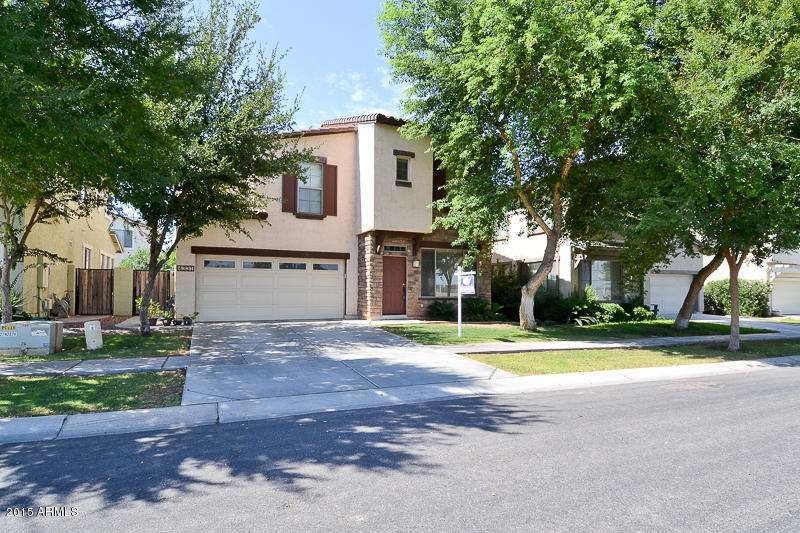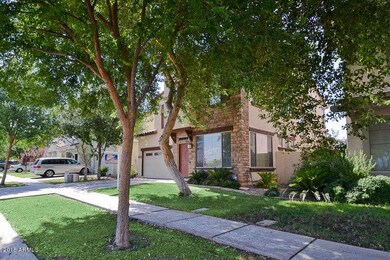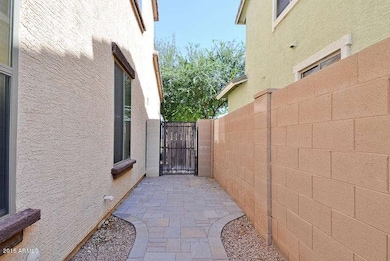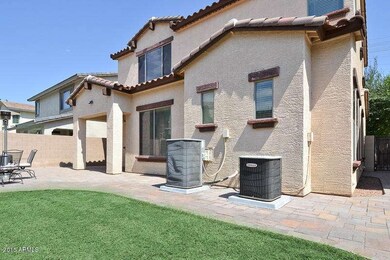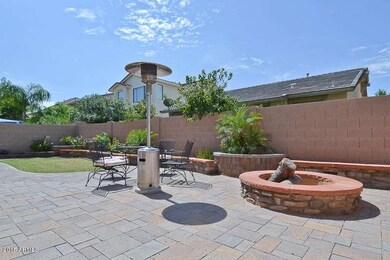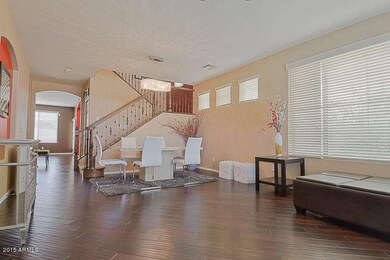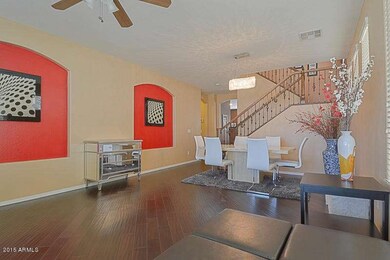
4331 E Vaughn Ave Gilbert, AZ 85234
Val Vista NeighborhoodHighlights
- Santa Barbara Architecture
- Granite Countertops
- 2 Car Direct Access Garage
- Highland Park Elementary Rated A-
- Covered Patio or Porch
- Eat-In Kitchen
About This Home
As of October 2020This is a Beautiful upgraded home inside and out. Upgraded Builder elevation with stone veneer in front and a large extended patio with a fire pit in the back yard, terrific for entertaining. This move in ready property includes custom Window treatments, first floor bedroom / den and bath, island kitchen with upgraded cabinetry, granite counter tops, and gas range. Master suite plus two other bedrooms and a large loft upstairs. Generous formal & family spaces throughout make for a flexible floor plan. Community includes walking / biking paths & children's playground. This home is definitely A ''Must See!''
Last Agent to Sell the Property
Rick Black
West USA Realty License #BR102268000 Listed on: 07/15/2015
Home Details
Home Type
- Single Family
Est. Annual Taxes
- $1,704
Year Built
- Built in 2006
Lot Details
- 4,442 Sq Ft Lot
- Block Wall Fence
- Front and Back Yard Sprinklers
- Sprinklers on Timer
- Grass Covered Lot
HOA Fees
- $98 Monthly HOA Fees
Parking
- 2 Car Direct Access Garage
- Garage Door Opener
Home Design
- Santa Barbara Architecture
- Wood Frame Construction
- Tile Roof
- Stone Exterior Construction
- Stucco
Interior Spaces
- 2,556 Sq Ft Home
- 2-Story Property
- Ceiling height of 9 feet or more
- Gas Fireplace
- Double Pane Windows
- Family Room with Fireplace
- Security System Owned
Kitchen
- Eat-In Kitchen
- Breakfast Bar
- Built-In Microwave
- Kitchen Island
- Granite Countertops
Flooring
- Carpet
- Laminate
- Tile
Bedrooms and Bathrooms
- 4 Bedrooms
- Primary Bathroom is a Full Bathroom
- 3 Bathrooms
- Dual Vanity Sinks in Primary Bathroom
- Bathtub With Separate Shower Stall
Outdoor Features
- Covered Patio or Porch
- Fire Pit
Schools
- Highland Park Elementary School
- Greenfield Junior High School
- Highland High School
Utilities
- Refrigerated Cooling System
- Zoned Heating
- Heating System Uses Natural Gas
- Water Filtration System
- High Speed Internet
- Cable TV Available
Listing and Financial Details
- Tax Lot 366
- Assessor Parcel Number 313-12-731
Community Details
Overview
- Association fees include ground maintenance
- Ccm Association, Phone Number (480) 892-2267
- Built by Ashton Woods Homes
- Highland Groves At Morrison Ranch Subdivision
- FHA/VA Approved Complex
Recreation
- Community Playground
- Bike Trail
Ownership History
Purchase Details
Home Financials for this Owner
Home Financials are based on the most recent Mortgage that was taken out on this home.Purchase Details
Home Financials for this Owner
Home Financials are based on the most recent Mortgage that was taken out on this home.Purchase Details
Home Financials for this Owner
Home Financials are based on the most recent Mortgage that was taken out on this home.Purchase Details
Home Financials for this Owner
Home Financials are based on the most recent Mortgage that was taken out on this home.Purchase Details
Purchase Details
Home Financials for this Owner
Home Financials are based on the most recent Mortgage that was taken out on this home.Similar Home in Gilbert, AZ
Home Values in the Area
Average Home Value in this Area
Purchase History
| Date | Type | Sale Price | Title Company |
|---|---|---|---|
| Warranty Deed | $380,000 | Landmark Ttl Assurance Agcy | |
| Warranty Deed | $265,000 | Clear Title Agency Of Az Llc | |
| Interfamily Deed Transfer | -- | Great American Title Agency | |
| Special Warranty Deed | $199,900 | First American Title Ins Co | |
| Trustee Deed | $115,643 | Great American Title Agency | |
| Special Warranty Deed | $374,123 | First American Title Ins Co |
Mortgage History
| Date | Status | Loan Amount | Loan Type |
|---|---|---|---|
| Open | $71,200 | Credit Line Revolving | |
| Open | $361,000 | New Conventional | |
| Previous Owner | $198,750 | New Conventional | |
| Previous Owner | $189,000 | New Conventional | |
| Previous Owner | $196,278 | FHA | |
| Previous Owner | $74,800 | Credit Line Revolving | |
| Previous Owner | $299,290 | Purchase Money Mortgage |
Property History
| Date | Event | Price | Change | Sq Ft Price |
|---|---|---|---|---|
| 10/02/2020 10/02/20 | Sold | $380,000 | -2.5% | $149 / Sq Ft |
| 08/25/2020 08/25/20 | Price Changed | $389,900 | -1.3% | $153 / Sq Ft |
| 08/13/2020 08/13/20 | For Sale | $395,000 | +49.1% | $155 / Sq Ft |
| 02/22/2016 02/22/16 | Sold | $265,000 | -1.9% | $104 / Sq Ft |
| 01/07/2016 01/07/16 | Pending | -- | -- | -- |
| 12/11/2015 12/11/15 | For Sale | $270,000 | 0.0% | $106 / Sq Ft |
| 12/11/2015 12/11/15 | Price Changed | $270,000 | -3.6% | $106 / Sq Ft |
| 11/26/2015 11/26/15 | Pending | -- | -- | -- |
| 09/22/2015 09/22/15 | Price Changed | $280,000 | -1.8% | $110 / Sq Ft |
| 08/10/2015 08/10/15 | Price Changed | $285,000 | -1.7% | $112 / Sq Ft |
| 07/15/2015 07/15/15 | For Sale | $290,000 | -- | $113 / Sq Ft |
Tax History Compared to Growth
Tax History
| Year | Tax Paid | Tax Assessment Tax Assessment Total Assessment is a certain percentage of the fair market value that is determined by local assessors to be the total taxable value of land and additions on the property. | Land | Improvement |
|---|---|---|---|---|
| 2025 | $1,801 | $26,377 | -- | -- |
| 2024 | $1,999 | $25,121 | -- | -- |
| 2023 | $1,999 | $38,610 | $7,720 | $30,890 |
| 2022 | $1,935 | $29,950 | $5,990 | $23,960 |
| 2021 | $2,041 | $28,460 | $5,690 | $22,770 |
| 2020 | $2,366 | $26,770 | $5,350 | $21,420 |
| 2019 | $2,200 | $25,010 | $5,000 | $20,010 |
| 2018 | $2,128 | $24,080 | $4,810 | $19,270 |
| 2017 | $2,060 | $22,370 | $4,470 | $17,900 |
| 2016 | $2,064 | $22,370 | $4,470 | $17,900 |
| 2015 | $1,621 | $21,200 | $4,240 | $16,960 |
Agents Affiliated with this Home
-
S
Seller's Agent in 2020
Stacia Ehlen
RE/MAX
-
Milan Brkic

Buyer's Agent in 2020
Milan Brkic
Urban Agency
(480) 277-4058
3 in this area
50 Total Sales
-
R
Seller's Agent in 2016
Rick Black
West USA Realty
-
Sean Nguyen

Buyer's Agent in 2016
Sean Nguyen
eXp Realty
(480) 678-8222
1 in this area
112 Total Sales
Map
Source: Arizona Regional Multiple Listing Service (ARMLS)
MLS Number: 5307493
APN: 313-12-731
- 4319 E Vaughn Ave
- 4258 E Lexington Ave
- 4368 E Cullumber St
- 4166 E Page Ave
- 4280 E Bruce Ct
- 4151 E Campbell Ave
- 4554 E Campbell Ct
- 496 N Sabino Dr
- 4246 E Cotton Ct
- 4045 E Laurel Ave
- 4693 E Olney Ave
- 4436 E Tremaine Ave
- 4046 E Laurel Ave
- 4670 E Redfield Rd
- 4682 E Redfield Rd
- 3961 E Lexington Ave Unit 1
- 4088 E Kroll Dr
- 4744 E Olney Ave
- 4268 E Comstock Dr
- 516 N Ranger Trail
