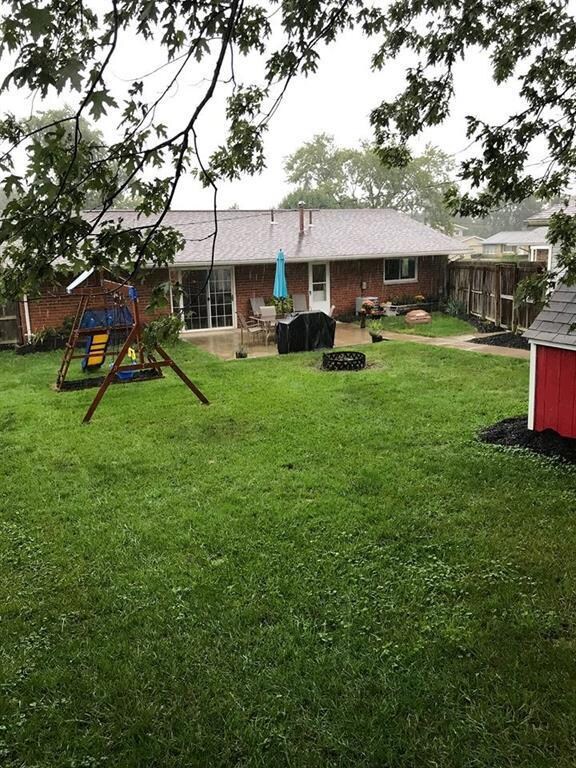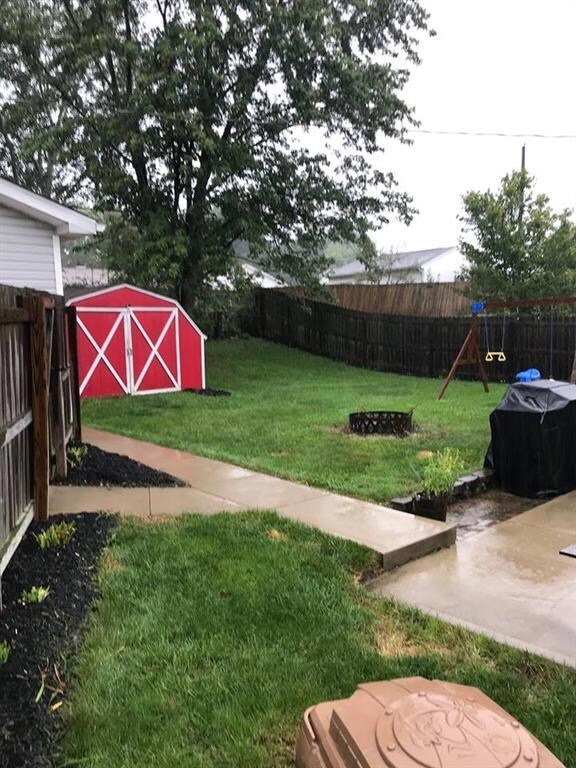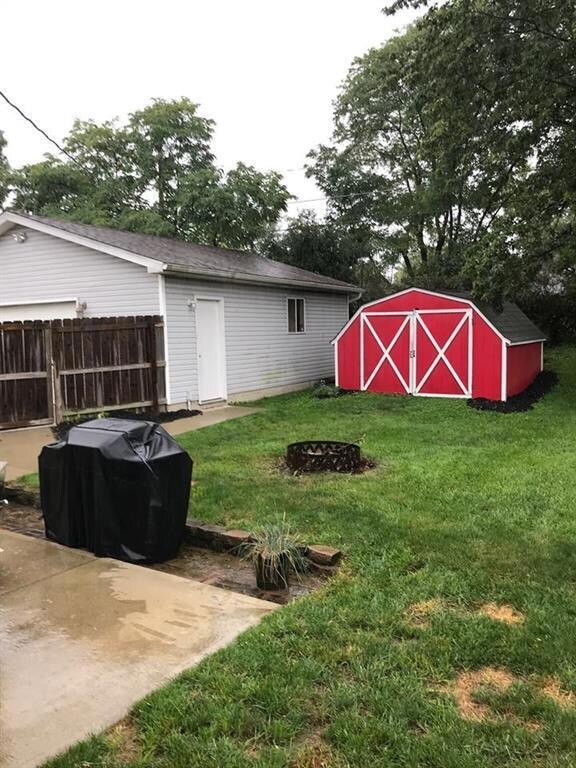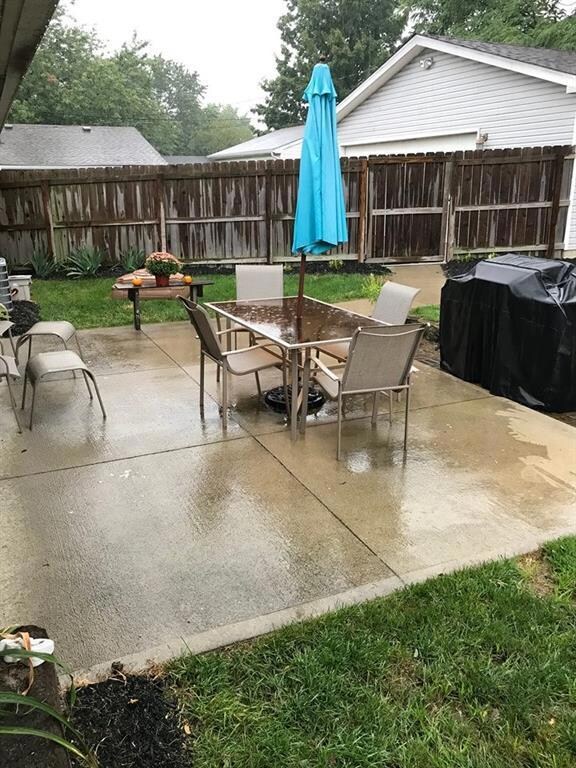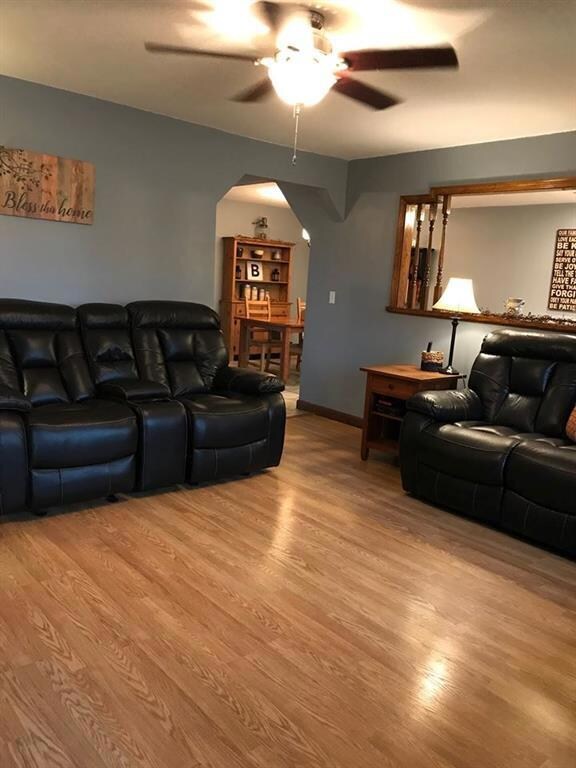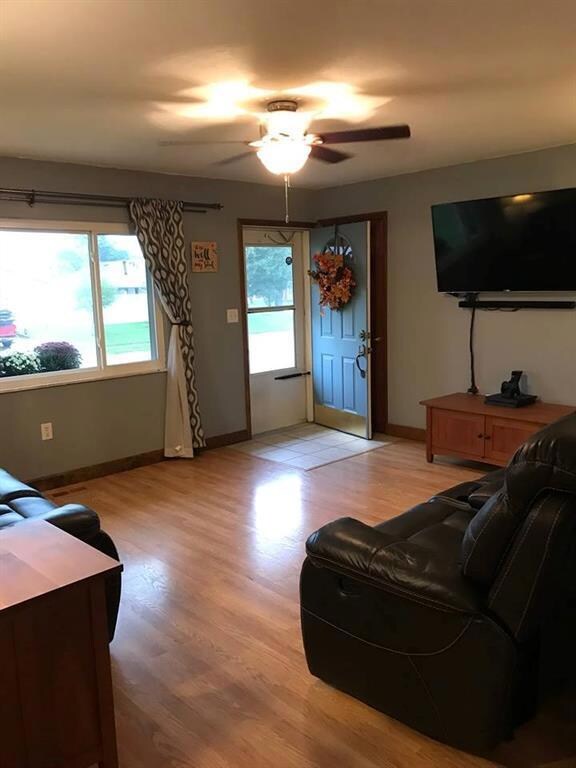
Highlights
- 2 Car Detached Garage
- 1-Story Property
- Fenced
- Patio
- Forced Air Heating and Cooling System
About This Home
As of February 2025Super cute brick ranch that is pretty much turnkey ready. The remodeling hasn't stopped since they purchased it. The kitchen has all new counter tops, back splash & porcelain tile flooring. The same tile flooring flows over into the dining room & utility area & they also used it in the bath when they remodeled it. The roof was re-shingled in '17 & the A/C unit replaced in '16. The following updates were made from 2015 to present: Light fixture in dining room '17, new baseboards & trim were installed a couple of the bedrooms '17, Shutters '18, The most recent update is a brand new garbage disposal Sept. '18. What a transformation! There's a huge 26x24 garage just outside of the rear privacy fenced yard. It looks like a little park, or your own little entertainment spot for friends/family. Not much left to do with this one, but move in. The curtains in the baby's room do not stay. The headboard in the master bedroom does not stay.
Last Agent to Sell the Property
Real Estate II, Inc. License #0000375592 Listed on: 09/23/2018
Home Details
Home Type
- Single Family
Est. Annual Taxes
- $1,912
Year Built
- Built in 1965
Lot Details
- 8,276 Sq Ft Lot
- Lot Dimensions are 67x124
- Fenced
Parking
- 2 Car Detached Garage
Home Design
- Slab Foundation
- Aluminum Siding
- Vinyl Siding
Interior Spaces
- 1,323 Sq Ft Home
- 1-Story Property
Kitchen
- Range
- Microwave
- Dishwasher
- Disposal
Bedrooms and Bathrooms
- 3 Bedrooms
- 1 Full Bathroom
Outdoor Features
- Patio
Utilities
- Forced Air Heating and Cooling System
- Heating System Uses Natural Gas
- Natural Gas Connected
- Gas Water Heater
Listing and Financial Details
- Assessor Parcel Number 1801000006212018
Ownership History
Purchase Details
Home Financials for this Owner
Home Financials are based on the most recent Mortgage that was taken out on this home.Purchase Details
Home Financials for this Owner
Home Financials are based on the most recent Mortgage that was taken out on this home.Purchase Details
Home Financials for this Owner
Home Financials are based on the most recent Mortgage that was taken out on this home.Purchase Details
Home Financials for this Owner
Home Financials are based on the most recent Mortgage that was taken out on this home.Purchase Details
Home Financials for this Owner
Home Financials are based on the most recent Mortgage that was taken out on this home.Purchase Details
Similar Home in Enon, OH
Home Values in the Area
Average Home Value in this Area
Purchase History
| Date | Type | Sale Price | Title Company |
|---|---|---|---|
| Fiduciary Deed | $205,000 | Pctitle Pros | |
| Fiduciary Deed | $205,000 | Pctitle Pros | |
| Warranty Deed | $129,900 | Home Services Title | |
| Warranty Deed | $118,000 | Attorney | |
| Survivorship Deed | $110,400 | Fidelity Land Title | |
| Survivorship Deed | $99,900 | -- | |
| Deed | $39,700 | -- |
Mortgage History
| Date | Status | Loan Amount | Loan Type |
|---|---|---|---|
| Open | $164,000 | New Conventional | |
| Closed | $164,000 | New Conventional | |
| Previous Owner | $115,910 | New Conventional | |
| Previous Owner | $123,405 | New Conventional | |
| Previous Owner | $120,408 | New Conventional | |
| Previous Owner | $102,586 | FHA | |
| Previous Owner | $108,605 | Purchase Money Mortgage | |
| Previous Owner | $99,800 | FHA |
Property History
| Date | Event | Price | Change | Sq Ft Price |
|---|---|---|---|---|
| 02/28/2025 02/28/25 | Sold | $205,000 | -2.4% | $155 / Sq Ft |
| 01/21/2025 01/21/25 | Pending | -- | -- | -- |
| 12/09/2024 12/09/24 | For Sale | $210,000 | +61.7% | $159 / Sq Ft |
| 11/30/2018 11/30/18 | Sold | $129,900 | 0.0% | $98 / Sq Ft |
| 11/06/2018 11/06/18 | Pending | -- | -- | -- |
| 09/23/2018 09/23/18 | For Sale | $129,900 | -- | $98 / Sq Ft |
Tax History Compared to Growth
Tax History
| Year | Tax Paid | Tax Assessment Tax Assessment Total Assessment is a certain percentage of the fair market value that is determined by local assessors to be the total taxable value of land and additions on the property. | Land | Improvement |
|---|---|---|---|---|
| 2024 | $2,287 | $43,330 | $9,400 | $33,930 |
| 2023 | $2,287 | $43,330 | $9,400 | $33,930 |
| 2022 | $2,285 | $43,330 | $9,400 | $33,930 |
| 2021 | $2,233 | $37,450 | $6,970 | $30,480 |
| 2020 | $2,239 | $37,450 | $6,970 | $30,480 |
| 2019 | $2,269 | $37,450 | $6,970 | $30,480 |
| 2018 | $1,907 | $31,120 | $7,610 | $23,510 |
| 2017 | $1,930 | $30,325 | $7,606 | $22,719 |
| 2016 | $1,684 | $30,325 | $7,606 | $22,719 |
| 2015 | $1,679 | $29,355 | $7,606 | $21,749 |
| 2014 | $1,666 | $29,355 | $7,606 | $21,749 |
| 2013 | $1,479 | $29,355 | $7,606 | $21,749 |
Agents Affiliated with this Home
-
Stefanie Creech

Seller's Agent in 2025
Stefanie Creech
Comey & Shepherd REALTORS
(513) 200-3263
1 in this area
187 Total Sales
-
Wendi Bennett
W
Seller Co-Listing Agent in 2025
Wendi Bennett
Comey & Shepherd REALTORS
(513) 267-4132
1 in this area
3 Total Sales
-
Brandon Watson

Buyer's Agent in 2025
Brandon Watson
Irongate Inc.
(937) 901-7298
1 in this area
17 Total Sales
-
Lynn Schrader, Realtor

Seller's Agent in 2018
Lynn Schrader, Realtor
Real Estate II, Inc.
(937) 206-4491
102 Total Sales
-
JOHN DOE (NON-WRIST MEMBER)
J
Buyer's Agent in 2018
JOHN DOE (NON-WRIST MEMBER)
WR
Map
Source: Western Regional Information Systems & Technology (WRIST)
MLS Number: 422407
APN: 18-01000-00621-2018
- 6729 Sterling Dr
- 6600 Emerald Ave
- 7126 Dayton Springfield Rd
- 802 Spring Lake Cir Unit 2
- 765 Brunswick Dr
- 221 Royal Ln
- 7581 Dayton Springfield Rd
- 5463 Enon-Xenia Rd
- 1019 Meadow Lark Dr
- 185 Countryside Dr
- 1000 Blue Jay Dr
- 1006 Blue Jay Dr
- 68 Skyline Dr
- 6056 Dayton Springfield Rd
- 5154 Saum St
- 330 Fairfield Pike
- 5583 Peach Blossom Ct
- 8164 Dayton Springfield Rd
- 3072 Fowler Rd

