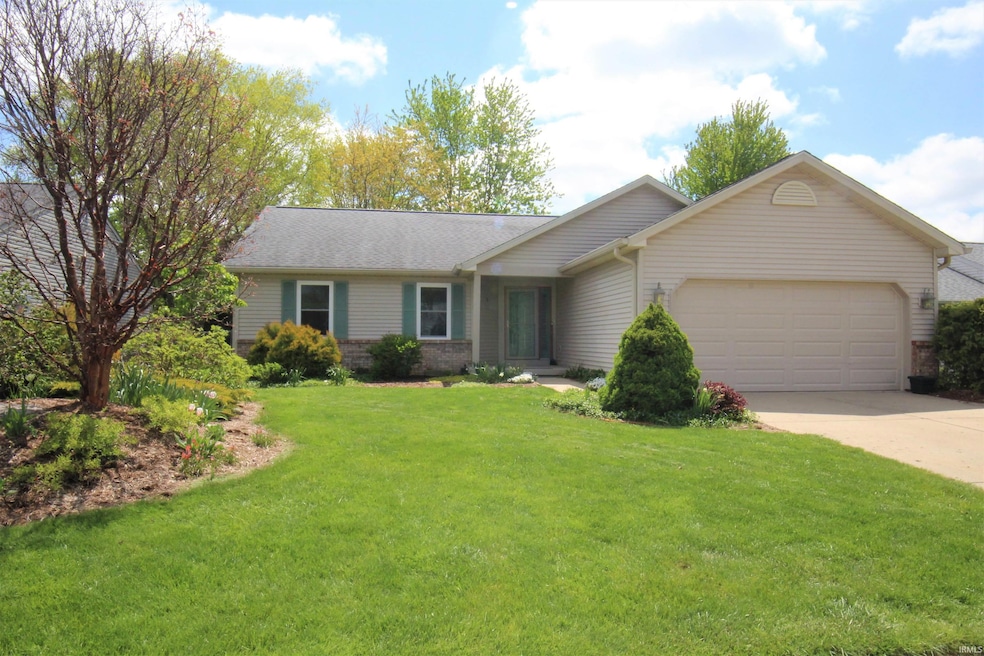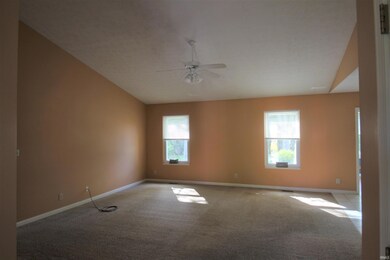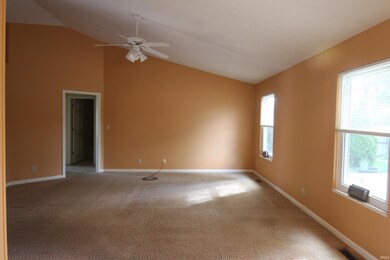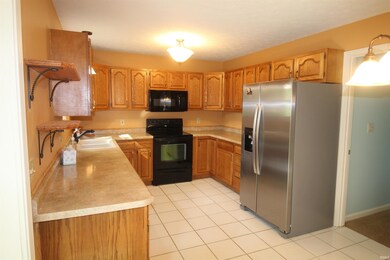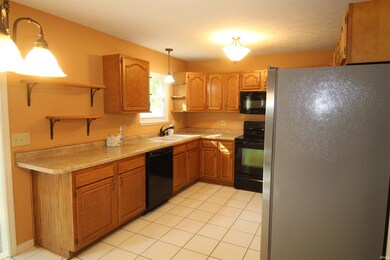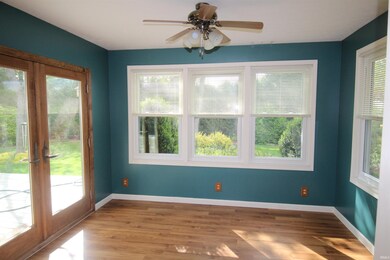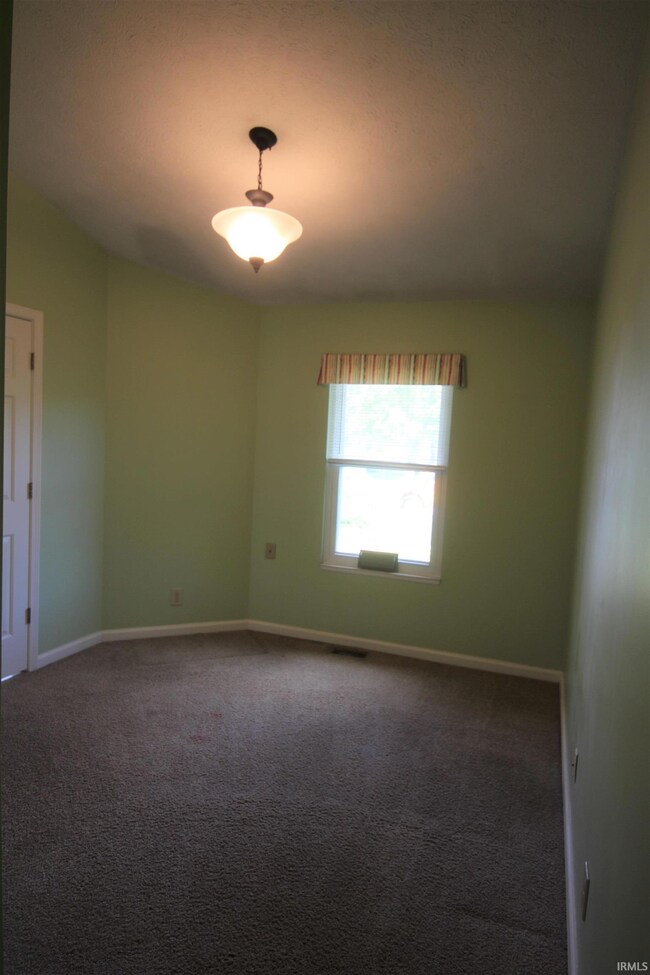
4331 Hadley Ct West Lafayette, IN 47906
Highlights
- Open Floorplan
- Vaulted Ceiling
- Backs to Open Ground
- Burnett Creek Elementary School Rated A-
- Ranch Style House
- 2 Car Attached Garage
About This Home
As of June 2023Three bedroom plus office split floor plan offering sunroom/family room as well. Lots of landscaping and privacy in fenced in back yard. Updated master bath and most rooms recently painted. This home is move in ready with all appliances staying. Large deck on back side of home as well. Located on the bus line for Purdue.
Home Details
Home Type
- Single Family
Est. Annual Taxes
- $1,201
Year Built
- Built in 1996
Lot Details
- 9,900 Sq Ft Lot
- Lot Dimensions are 66x150
- Backs to Open Ground
- Rural Setting
- Privacy Fence
- Landscaped
- Level Lot
Parking
- 2 Car Attached Garage
- Garage Door Opener
- Driveway
- Off-Street Parking
Home Design
- Ranch Style House
- Shingle Roof
- Vinyl Construction Material
Interior Spaces
- 1,536 Sq Ft Home
- Open Floorplan
- Vaulted Ceiling
- Ceiling Fan
- Double Pane Windows
- Pocket Doors
- Insulated Doors
- Washer and Electric Dryer Hookup
Kitchen
- Oven or Range
- Laminate Countertops
- Disposal
Flooring
- Carpet
- Tile
- Vinyl
Bedrooms and Bathrooms
- 3 Bedrooms
- En-Suite Primary Bedroom
- Walk-In Closet
- 2 Full Bathrooms
- Bathtub with Shower
Attic
- Storage In Attic
- Pull Down Stairs to Attic
Home Security
- Storm Doors
- Fire and Smoke Detector
Schools
- Burnett Creek Elementary School
- Battle Ground Middle School
- William Henry Harrison High School
Utilities
- Central Air
- High-Efficiency Furnace
- Heating System Uses Gas
- Cable TV Available
Community Details
- Hadley Moors Subdivision
Listing and Financial Details
- Assessor Parcel Number 79-02-36-327-016.000-023
Ownership History
Purchase Details
Home Financials for this Owner
Home Financials are based on the most recent Mortgage that was taken out on this home.Purchase Details
Home Financials for this Owner
Home Financials are based on the most recent Mortgage that was taken out on this home.Purchase Details
Home Financials for this Owner
Home Financials are based on the most recent Mortgage that was taken out on this home.Similar Homes in West Lafayette, IN
Home Values in the Area
Average Home Value in this Area
Purchase History
| Date | Type | Sale Price | Title Company |
|---|---|---|---|
| Warranty Deed | -- | None Listed On Document | |
| Warranty Deed | -- | None Available | |
| Warranty Deed | -- | -- |
Mortgage History
| Date | Status | Loan Amount | Loan Type |
|---|---|---|---|
| Open | $201,000 | New Conventional | |
| Previous Owner | $60,000 | Purchase Money Mortgage | |
| Previous Owner | $25,300 | Credit Line Revolving | |
| Previous Owner | $106,700 | No Value Available |
Property History
| Date | Event | Price | Change | Sq Ft Price |
|---|---|---|---|---|
| 06/12/2025 06/12/25 | Pending | -- | -- | -- |
| 06/09/2025 06/09/25 | For Sale | $329,900 | +22.2% | $215 / Sq Ft |
| 06/12/2023 06/12/23 | Sold | $270,000 | +0.7% | $176 / Sq Ft |
| 05/05/2023 05/05/23 | For Sale | $268,000 | -- | $174 / Sq Ft |
Tax History Compared to Growth
Tax History
| Year | Tax Paid | Tax Assessment Tax Assessment Total Assessment is a certain percentage of the fair market value that is determined by local assessors to be the total taxable value of land and additions on the property. | Land | Improvement |
|---|---|---|---|---|
| 2024 | $1,413 | $233,000 | $32,900 | $200,100 |
| 2023 | $1,403 | $214,600 | $32,900 | $181,700 |
| 2022 | $1,191 | $179,500 | $32,900 | $146,600 |
| 2021 | $966 | $158,900 | $32,900 | $126,000 |
| 2020 | $851 | $144,000 | $32,900 | $111,100 |
| 2019 | $751 | $135,500 | $32,900 | $102,600 |
| 2018 | $627 | $122,400 | $30,000 | $92,400 |
| 2017 | $652 | $125,500 | $30,000 | $95,500 |
| 2016 | $644 | $125,200 | $30,000 | $95,200 |
| 2014 | $575 | $118,300 | $30,000 | $88,300 |
| 2013 | $571 | $114,600 | $30,000 | $84,600 |
Agents Affiliated with this Home
-
LuAnn Parker

Seller's Agent in 2023
LuAnn Parker
Keller Williams Lafayette
(765) 490-0520
203 Total Sales
-
Paul Bunch

Buyer's Agent in 2023
Paul Bunch
Keller Williams Lafayette
(765) 414-3100
88 Total Sales
Map
Source: Indiana Regional MLS
MLS Number: 202314322
APN: 79-02-36-327-016.000-023
- 4335 Hadley Ct
- 1544 Shining Armor Ln
- 1708 Mason Dixon Dr S
- 101 Vicksburg Ln
- 10 Cavalry Ct
- 4425 N Candlewick Ln
- 1632 Solemar Dr
- 3864 Estella Dr
- 1380 Solemar Dr
- 1876 Halyard Ct
- 1888 Halyard Ct
- 1890 Cal Dr
- 8554 N 100 W
- 2135 Old Oak Dr
- 718 W 500 N
- 2213 Old Oak Dr
- 2100 W 500 N
- 4705 Haven Ct
- 3160 Stratus Dr
- 1042 Marwyck St
