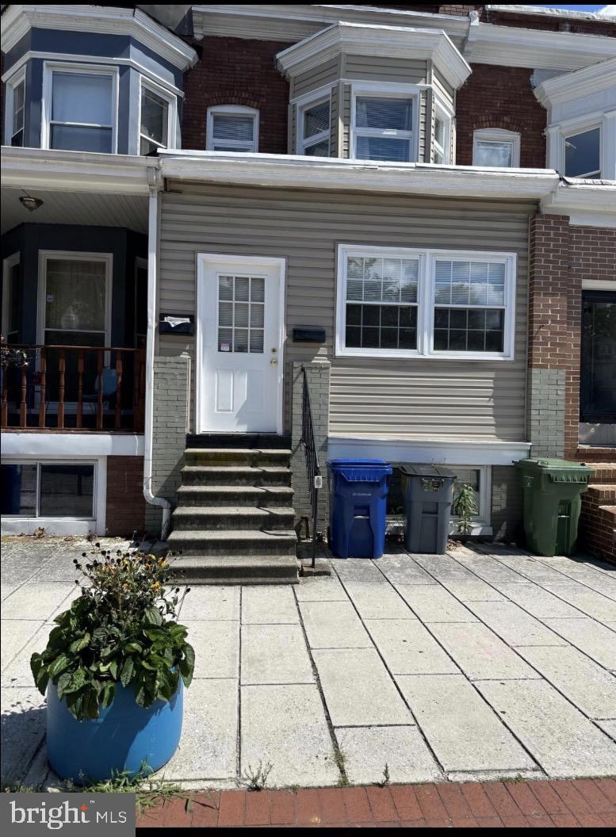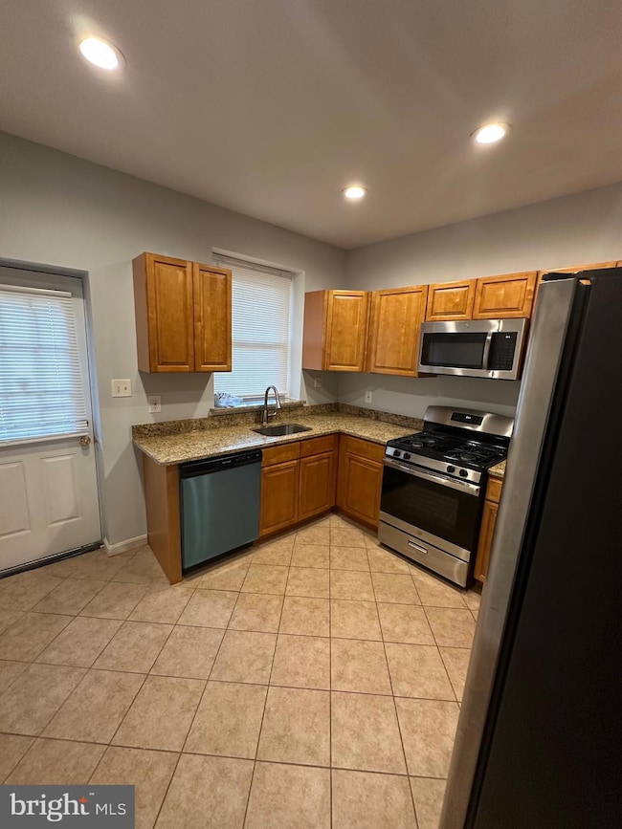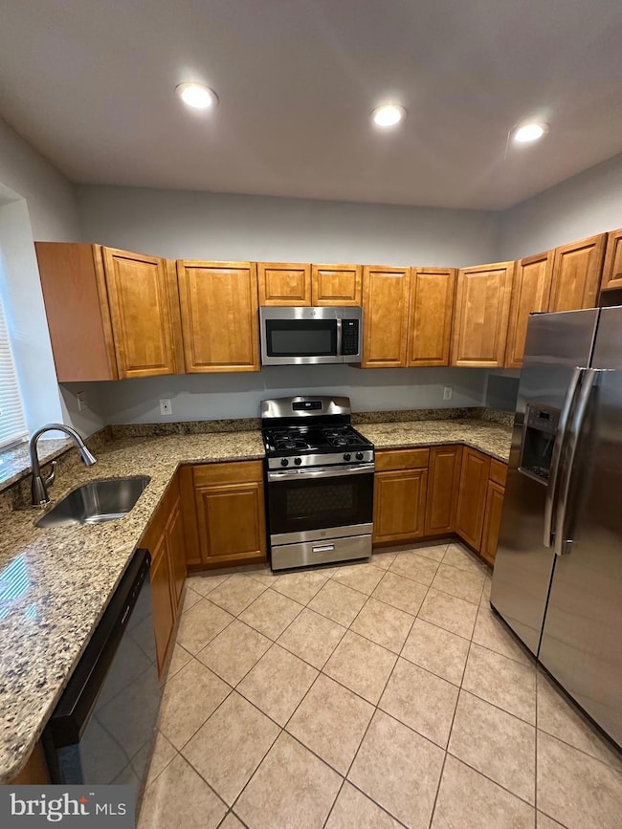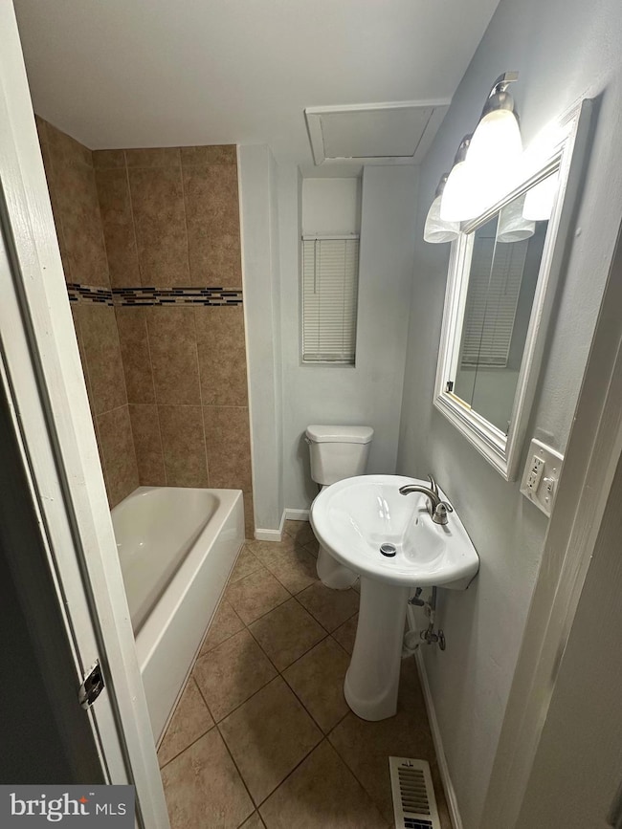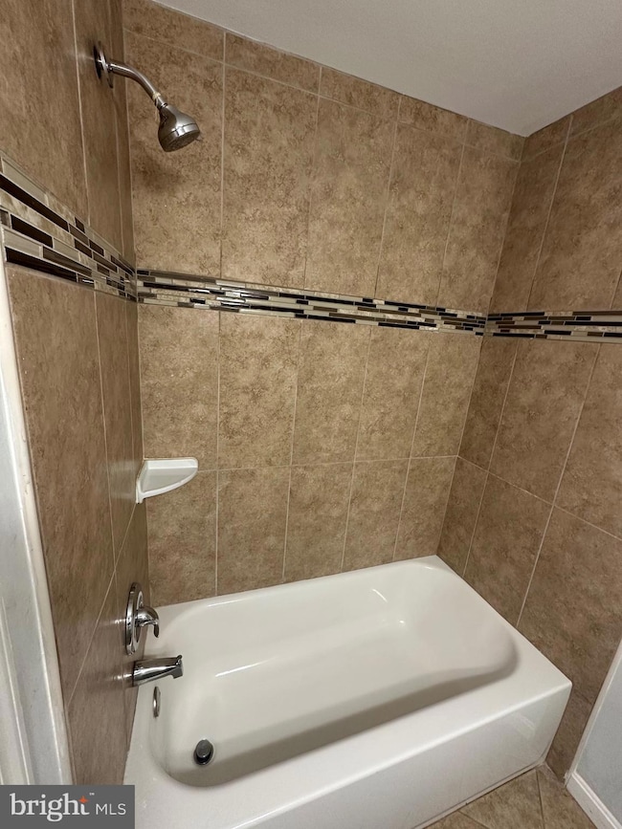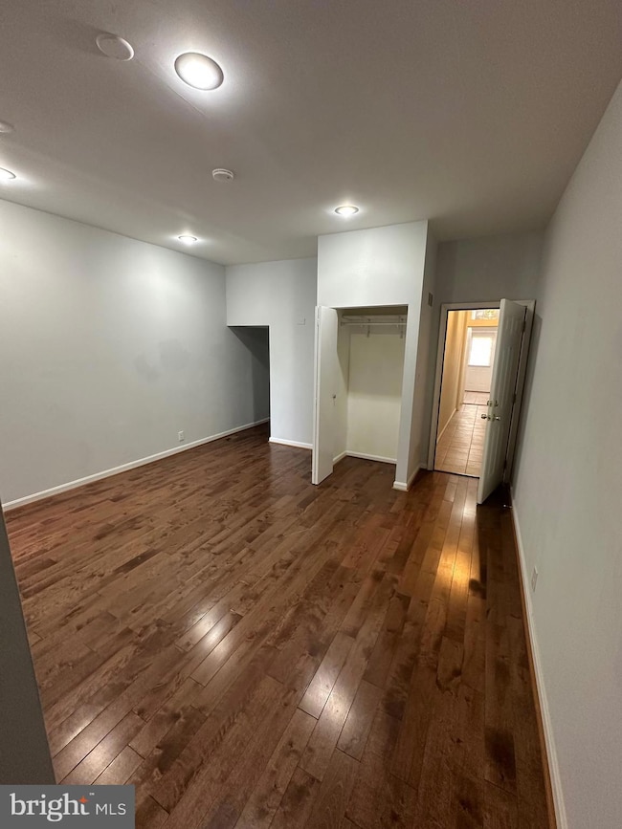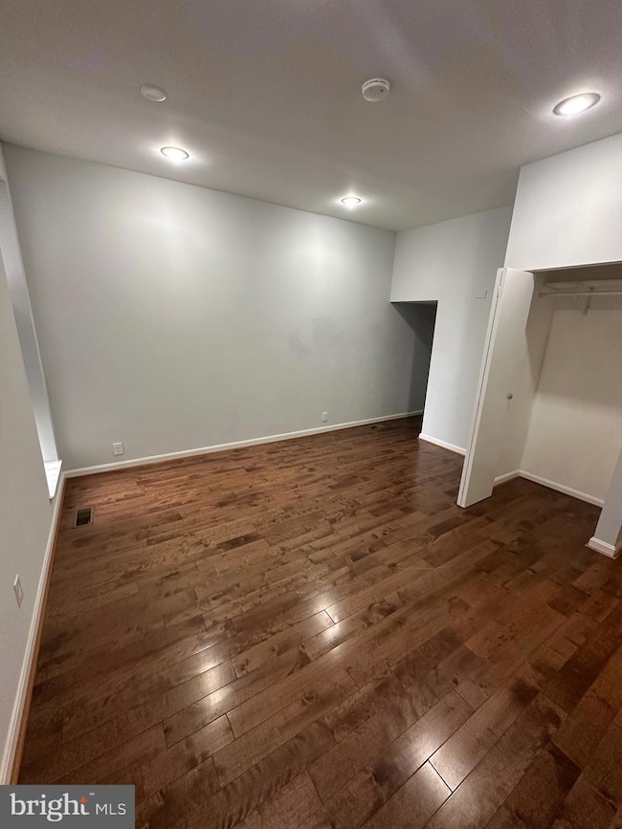4331 Harford Rd Unit 1 Baltimore, MD 21214
Beverly Hills NeighborhoodHighlights
- Traditional Architecture
- Upgraded Countertops
- Forced Air Heating and Cooling System
- No HOA
- Recessed Lighting
- Ceiling Fan
About This Home
This spacious and updated two level (main level & basement) 1 bedroom, 2 full bath unit. The unit comes with hardwood flooring, W/W carpet, recessed lighting, granite countertops, S/S appliances, CAC, rear deck off the kitchen, shared laundry room and fenced in backyard. The finished basement is spacious enough for a recreational area, storage room and or a second bedroom with it's own private bathroom. Enjoy these amenities all within walking distance of grocery stores, coffee brewery, restaurants and lounges. Minutes from golfing, parks, trails and more. MUST SEE!!! Apply today using the rentspree application link. Security deposit equal to 1 month's rent
Listing Agent
(301) 802-9571 rocjohnson1@gmail.com Bennett Realty Solutions License #638785 Listed on: 11/25/2025

Townhouse Details
Home Type
- Townhome
Year Built
- Built in 1920
Lot Details
- 4,356 Sq Ft Lot
- Back Yard
Parking
- On-Street Parking
Home Design
- Traditional Architecture
- Brick Exterior Construction
Interior Spaces
- Property has 3 Levels
- Ceiling Fan
- Recessed Lighting
- Carpet
Kitchen
- Stove
- Dishwasher
- Upgraded Countertops
Bedrooms and Bathrooms
- 1 Main Level Bedroom
Laundry
- Dryer
- Washer
Finished Basement
- Rear Basement Entry
- Laundry in Basement
Utilities
- Forced Air Heating and Cooling System
- Natural Gas Water Heater
Listing and Financial Details
- Residential Lease
- Security Deposit $1,450
- Tenant pays for light bulbs/filters/fuses/alarm care, utilities - some
- Rent includes water
- No Smoking Allowed
- 12-Month Min and 24-Month Max Lease Term
- Available 12/1/25
- Assessor Parcel Number 0327014198D009
Community Details
Overview
- No Home Owners Association
- Lauraville Historic District Subdivision
Pet Policy
- No Pets Allowed
Map
Source: Bright MLS
MLS Number: MDBA2192546
- 3016 Overland Ave
- 3004 Weaver Ave
- 3122 Grindon Ave
- 3205 Beverly Rd
- 2810 Montebello Terrace
- 4601 Hampnett Ave
- 4526 Arabia Ave
- 3220 Montebello Terrace
- 4604 Arabia Ave
- 4525 Mainfield Ave
- 3202 Cedarhurst Rd
- 4503 Mainfield Ave
- 2700 Grindon Ave
- 4406 Mainfield Ave
- 4653 Harcourt Rd
- 4308 Mainfield Ave
- 4704 Grindon Ave
- 4801 Holder Ave
- 3801 Parkside Dr
- 3501 Woodlea Ave
- 4331 Harford Rd Unit 2
- 3010 Overland Ave
- 4602 Harford Rd
- 3305 Rosekemp Ave
- 3804 Cedarhurst Rd Unit 2
- 3712 Parkside Dr Unit 4
- 3712 Parkside Dr Unit 2
- 3802 Parkside Dr
- 4101 Marx Ave
- 2103 Southern Ave
- 4013 Eierman Ave
- 4024 Eierman Ave
- 4122 Eierman Ave
- 4204 Seidel Ave
- 3021 Echodale Ave Unit 1
- 4833 Belair Rd Unit 1-B
- 2909 Echodale Ave
- 4614 Kavon Ave
- 4027 Belwood Ave
- 3210 Harford Rd
