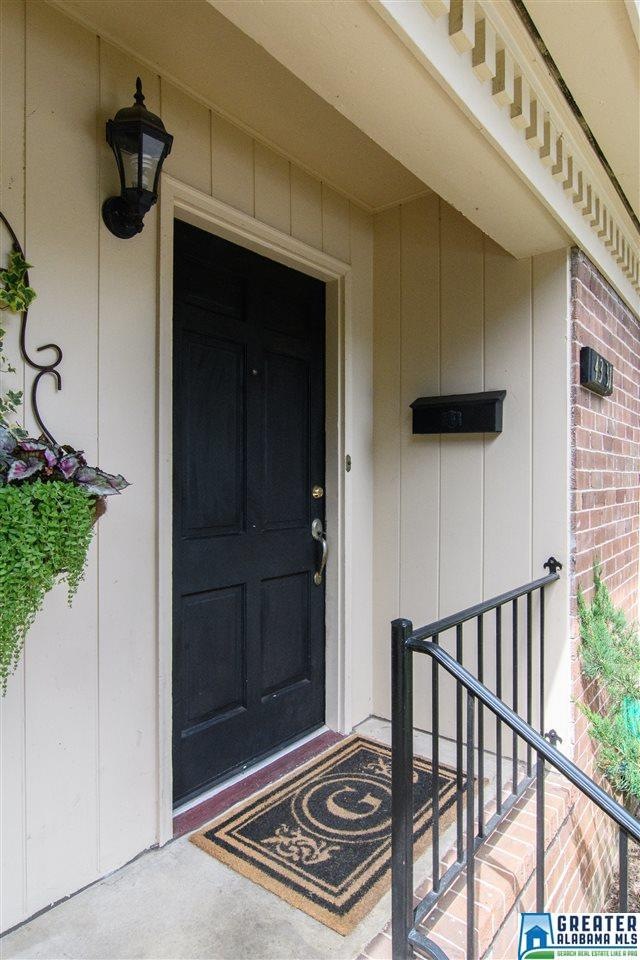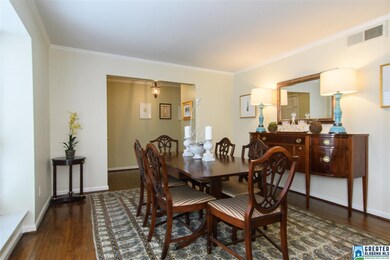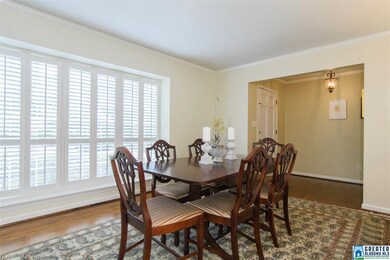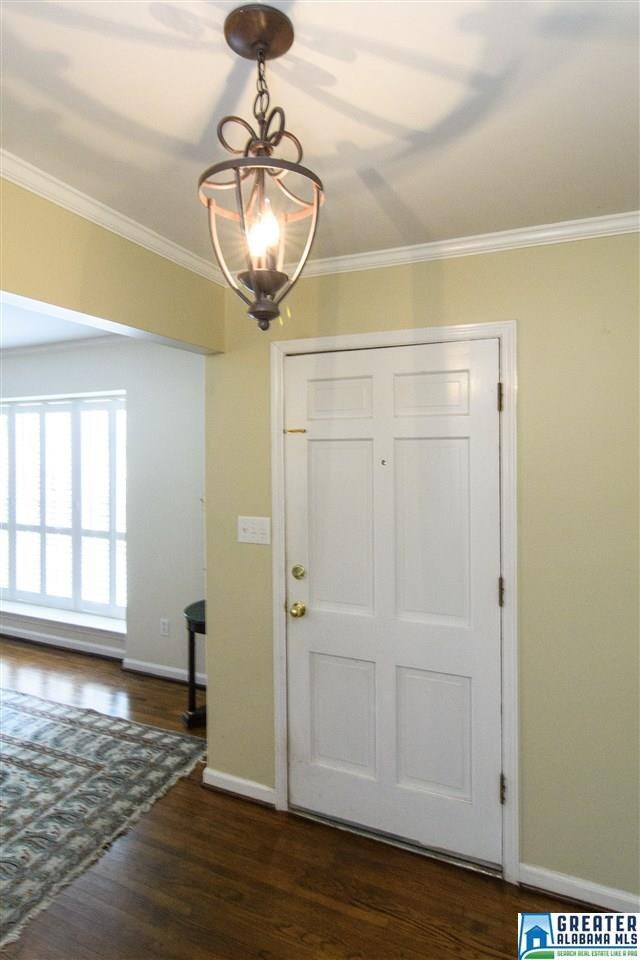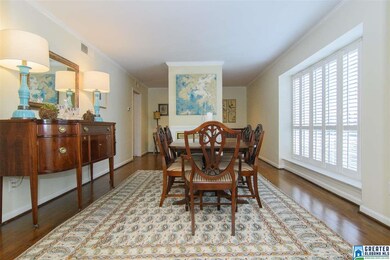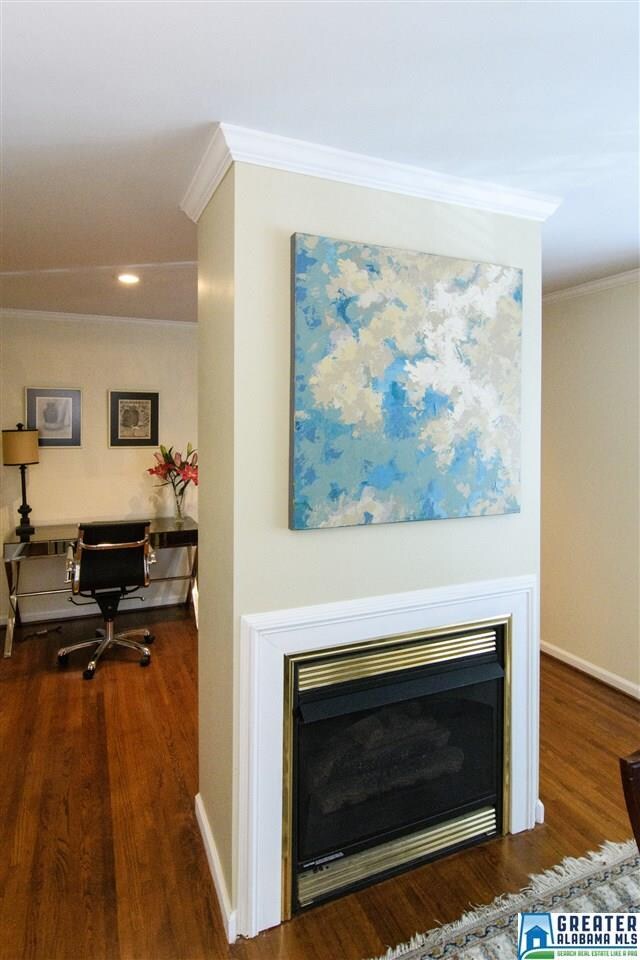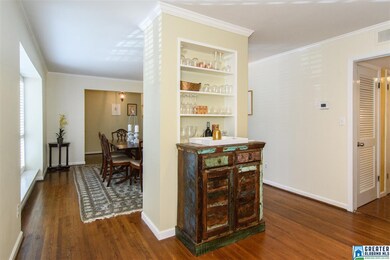
4331 Little River Rd Unit 4331L Mountain Brook, AL 35213
Highlights
- In Ground Pool
- Deck
- Attic
- Cherokee Bend Elementary School Rated A
- Wood Flooring
- Den
About This Home
As of March 2023BEST SCHOOLS! BEST LOCATION! BEST PRICE! You Can't Find a Three Bedroom, Two and a Half Bath In MOUNTAIN BROOK With Over 1750 Square Feet For A Better Price! Updates Include 2 New Hvacs IN 2016, (Both Up & Downstairs Units Replaced) New Back Deck In 2016, New French Doors In 2018, GE Gas Stove/Oven 2016, Microwave & Washer/Dryer 2017, Hot Water Heater 2017, & New Roof In Approx 2010. This home has a Spacious Den with built ins & French Doors to Deck. The Level lot Features a Private Backyard with a Wooded View. Nice Hardwood Floors are in Main Living Areas, Plus Tile and Carpet in Large Bedrooms and Baths. Updated With Beautiful Decorator Colors. Two Sides Brick Construction and a Lovely Front Porch, This Home Has it ALL! Must See!
Property Details
Home Type
- Condominium
Est. Annual Taxes
- $1,851
Year Built
- Built in 1970
Lot Details
- Fenced Yard
- Few Trees
HOA Fees
- $275 Monthly HOA Fees
Home Design
- Brick Exterior Construction
Interior Spaces
- 1,779 Sq Ft Home
- 2-Story Property
- Smooth Ceilings
- Ceiling Fan
- Recessed Lighting
- Gas Fireplace
- Window Treatments
- French Doors
- Living Room with Fireplace
- Dining Room
- Den
- Crawl Space
- Pull Down Stairs to Attic
- Home Security System
Kitchen
- Gas Oven
- Gas Cooktop
- Dishwasher
- Tile Countertops
Flooring
- Wood
- Carpet
- Tile
Bedrooms and Bathrooms
- 3 Bedrooms
- Primary Bedroom Upstairs
- Walk-In Closet
- Bathtub and Shower Combination in Primary Bathroom
- Linen Closet In Bathroom
Laundry
- Laundry Room
- Laundry on main level
- Washer and Electric Dryer Hookup
Parking
- Detached Garage
- Garage on Main Level
- Off-Street Parking
- Unassigned Parking
Pool
- In Ground Pool
- Fence Around Pool
Outdoor Features
- Deck
Utilities
- Two cooling system units
- Central Heating and Cooling System
- Two Heating Systems
- Gas Water Heater
Listing and Financial Details
- Assessor Parcel Number 23-35-2-006-002.346
Community Details
Overview
- Cma Bham Association
Recreation
- Community Pool
Ownership History
Purchase Details
Home Financials for this Owner
Home Financials are based on the most recent Mortgage that was taken out on this home.Purchase Details
Home Financials for this Owner
Home Financials are based on the most recent Mortgage that was taken out on this home.Purchase Details
Home Financials for this Owner
Home Financials are based on the most recent Mortgage that was taken out on this home.Purchase Details
Home Financials for this Owner
Home Financials are based on the most recent Mortgage that was taken out on this home.Purchase Details
Home Financials for this Owner
Home Financials are based on the most recent Mortgage that was taken out on this home.Purchase Details
Home Financials for this Owner
Home Financials are based on the most recent Mortgage that was taken out on this home.Purchase Details
Home Financials for this Owner
Home Financials are based on the most recent Mortgage that was taken out on this home.Similar Homes in the area
Home Values in the Area
Average Home Value in this Area
Purchase History
| Date | Type | Sale Price | Title Company |
|---|---|---|---|
| Warranty Deed | $300,000 | None Listed On Document | |
| Warranty Deed | $250,000 | -- | |
| Warranty Deed | $222,000 | -- | |
| Warranty Deed | $219,500 | None Available | |
| Warranty Deed | $209,000 | None Available | |
| Warranty Deed | $135,500 | -- | |
| Warranty Deed | $133,000 | -- |
Mortgage History
| Date | Status | Loan Amount | Loan Type |
|---|---|---|---|
| Open | $270,000 | New Conventional | |
| Previous Owner | $166,500 | New Conventional | |
| Previous Owner | $162,542 | New Conventional | |
| Previous Owner | $175,600 | Unknown | |
| Previous Owner | $163,000 | Unknown | |
| Previous Owner | $129,000 | Fannie Mae Freddie Mac | |
| Previous Owner | $128,725 | No Value Available | |
| Previous Owner | $106,400 | No Value Available | |
| Previous Owner | $110,000 | Unknown |
Property History
| Date | Event | Price | Change | Sq Ft Price |
|---|---|---|---|---|
| 04/03/2023 04/03/23 | For Sale | $289,900 | -3.4% | $163 / Sq Ft |
| 03/31/2023 03/31/23 | Sold | $300,000 | 0.0% | $169 / Sq Ft |
| 01/02/2023 01/02/23 | Off Market | $300,000 | -- | -- |
| 09/16/2022 09/16/22 | Price Changed | $289,900 | -3.3% | $163 / Sq Ft |
| 09/06/2022 09/06/22 | For Sale | $299,900 | +20.0% | $169 / Sq Ft |
| 03/01/2021 03/01/21 | Sold | $250,000 | -3.8% | $141 / Sq Ft |
| 12/30/2020 12/30/20 | For Sale | $260,000 | +17.1% | $146 / Sq Ft |
| 10/10/2018 10/10/18 | Sold | $222,000 | -3.1% | $125 / Sq Ft |
| 09/10/2018 09/10/18 | For Sale | $229,000 | -- | $129 / Sq Ft |
Tax History Compared to Growth
Tax History
| Year | Tax Paid | Tax Assessment Tax Assessment Total Assessment is a certain percentage of the fair market value that is determined by local assessors to be the total taxable value of land and additions on the property. | Land | Improvement |
|---|---|---|---|---|
| 2024 | $2,674 | $25,020 | -- | $25,020 |
| 2022 | $2,674 | $11,310 | $0 | $11,310 |
| 2021 | $2,562 | $11,050 | $0 | $11,050 |
| 2020 | $2,562 | $11,050 | $0 | $11,050 |
| 2019 | $1,937 | $20,100 | $0 | $0 |
| 2018 | $1,852 | $19,240 | $0 | $0 |
| 2017 | $1,852 | $19,240 | $0 | $0 |
| 2016 | $1,691 | $17,620 | $0 | $0 |
| 2015 | $1,691 | $17,620 | $0 | $0 |
| 2014 | $1,760 | $15,160 | $0 | $0 |
| 2013 | $1,760 | $15,160 | $0 | $0 |
Agents Affiliated with this Home
-
Fred Smith

Seller's Agent in 2023
Fred Smith
RealtySouth
(205) 368-2280
77 in this area
466 Total Sales
-
Jessica Gilmore

Buyer's Agent in 2023
Jessica Gilmore
ARC Realty 280
(205) 886-9221
2 in this area
172 Total Sales
-
Sanderlin Holmes

Seller's Agent in 2021
Sanderlin Holmes
Ray & Poynor Properties
(205) 222-1075
2 in this area
27 Total Sales
-
Susan Marsh

Seller's Agent in 2018
Susan Marsh
Red Realty Brokers
(205) 862-1744
3 in this area
28 Total Sales
Map
Source: Greater Alabama MLS
MLS Number: 828600
APN: 23-00-35-2-006-002.346
- 4311 Little River Rd Unit 1
- 4357 Wilderness Ct Unit 4357WC
- 4361 Little River Rd
- 4244 Sharpsburg Dr
- 341 Bush St
- 548 Elder St
- 4305 Fair Oaks Dr
- 329 Rosewood St
- 4369 Mountaindale Rd
- 1372 Swallow Ln
- 4799 Fulmar Dr
- 4863 Fulmar Dr
- 4736 Maryland Ave
- 4897 Fulmar Dr
- 241 Rosewood St
- 4820 Maryland Ave
- 340 Elder St Unit 1-10
- 4147 Stone River Rd
- 232 Alpine St
- 4516 Maryland Ave
