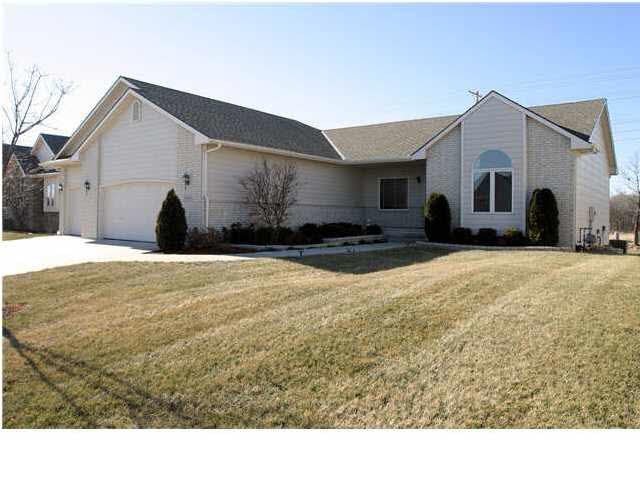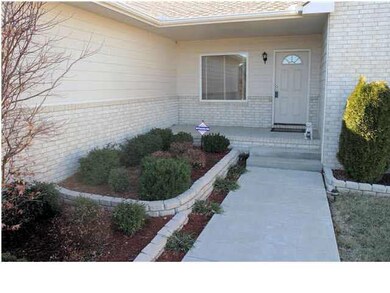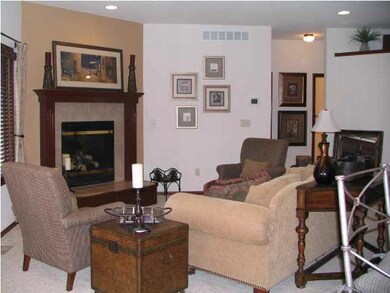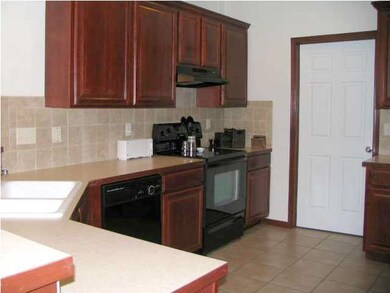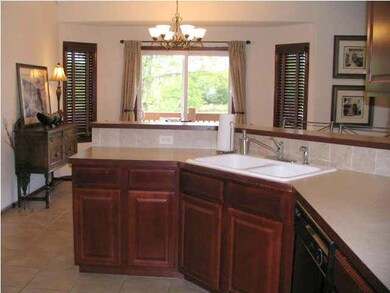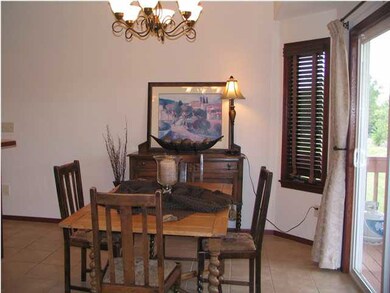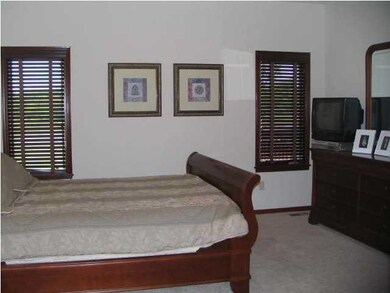
4331 N Barton Creek Cir Wichita, KS 67226
Willowbend NeighborhoodHighlights
- Golf Course Community
- Community Lake
- Whirlpool Bathtub
- Spa
- Ranch Style House
- Game Room
About This Home
As of December 2017PC8641*THIS ULTRA CLEAN SPLIT BEDROOM RANCH SITS ON A QUIET LAKE FRONT LOT IN BEAUTIFUL WILLOWBEND NORTH COMMUNITY. CLOSE TO GOLFING, SHOPPING AND GREAT RESTAURANTS. THIS FABULOUS HOME OFFERS TILE FLOORS IN THE KITCHEN AND DINING AREAS, WOOD BLINDS, MAPLE CABINETS AND SO MUCH MORE! THE OPEN KITCHEN IS PERFECT FOR ENTERTAINING LARGE GROUPS AND THE VIEW OF THE LAKE IS AWESOME! HOME IS WIRED FOR SURROUND SOUND AND IS WHOLE HOUSE PROTECTED AGAINST ELECTRICAL SURGES. THE 15x13 MASTER BEDROOM OFFERS A GREAT BATH FEATURING A WHIRLPOOL TUB, SEPARATE SHOWER, DOUBLE SINKS AND A WALK-IN CLOSET! THE FINISHED VIEW OUT BASEMENT OFFERS A LARGE FAMILY ROOM, GAME ROOM/OFFICE, A FULL BATH AND 2 MORE BEDROOMS AND A WATER PRESSURED SUMP PUMP BACKUP SYSTEM. ENJOY QUIET EVENINGS ON THE DECK AND STORE YOUR BACKYARD EQUIPMENT ON THE FINISHED PATIO UNDER THE DECK. THIS HOME OFFERS SO MUCH FOR THE MONEY! DON'T MISS IT!
Last Agent to Sell the Property
Zur Johnson
Abode Real Estate License #00047624 Listed on: 02/24/2012
Last Buyer's Agent
Shawn Snider
Golden, Inc.
Home Details
Home Type
- Single Family
Est. Annual Taxes
- $2,682
Year Built
- Built in 2005
Lot Details
- 10,131 Sq Ft Lot
- Cul-De-Sac
- Sprinkler System
HOA Fees
- $30 Monthly HOA Fees
Home Design
- Ranch Style House
- Frame Construction
- Composition Roof
Interior Spaces
- Central Vacuum
- Ceiling Fan
- Attached Fireplace Door
- Gas Fireplace
- Window Treatments
- Family Room
- Living Room with Fireplace
- Combination Kitchen and Dining Room
- Game Room
Kitchen
- Oven or Range
- Dishwasher
- Disposal
Bedrooms and Bathrooms
- 5 Bedrooms
- Split Bedroom Floorplan
- En-Suite Primary Bedroom
- Walk-In Closet
- Whirlpool Bathtub
Laundry
- Laundry Room
- Laundry on main level
- 220 Volts In Laundry
Finished Basement
- Basement Fills Entire Space Under The House
- Bedroom in Basement
- Finished Basement Bathroom
- Laundry in Basement
- Basement Storage
Home Security
- Home Security System
- Storm Windows
Parking
- 3 Car Attached Garage
- Garage Door Opener
Outdoor Features
- Spa
- Covered Patio or Porch
- Rain Gutters
Schools
- Gammon Elementary School
- Stucky Middle School
- Heights High School
Utilities
- Forced Air Heating and Cooling System
- Heating System Uses Gas
Community Details
Overview
- Willowbend Subdivision
- Community Lake
- Greenbelt
Recreation
- Golf Course Community
Ownership History
Purchase Details
Home Financials for this Owner
Home Financials are based on the most recent Mortgage that was taken out on this home.Purchase Details
Home Financials for this Owner
Home Financials are based on the most recent Mortgage that was taken out on this home.Purchase Details
Home Financials for this Owner
Home Financials are based on the most recent Mortgage that was taken out on this home.Purchase Details
Home Financials for this Owner
Home Financials are based on the most recent Mortgage that was taken out on this home.Purchase Details
Similar Homes in Wichita, KS
Home Values in the Area
Average Home Value in this Area
Purchase History
| Date | Type | Sale Price | Title Company |
|---|---|---|---|
| Warranty Deed | -- | None Available | |
| Warranty Deed | -- | Security 1St Title | |
| Interfamily Deed Transfer | -- | Ctc | |
| Warranty Deed | -- | None Available | |
| Deed | -- | None Available |
Mortgage History
| Date | Status | Loan Amount | Loan Type |
|---|---|---|---|
| Open | $75,000 | Credit Line Revolving | |
| Open | $233,923 | No Value Available | |
| Previous Owner | $177,873 | FHA | |
| Previous Owner | $136,500 | New Conventional | |
| Previous Owner | $27,721 | Credit Line Revolving |
Property History
| Date | Event | Price | Change | Sq Ft Price |
|---|---|---|---|---|
| 12/18/2017 12/18/17 | Sold | -- | -- | -- |
| 11/13/2017 11/13/17 | Pending | -- | -- | -- |
| 08/23/2017 08/23/17 | For Sale | $239,900 | +29.7% | $83 / Sq Ft |
| 04/18/2012 04/18/12 | Sold | -- | -- | -- |
| 03/07/2012 03/07/12 | Pending | -- | -- | -- |
| 02/24/2012 02/24/12 | For Sale | $184,900 | -- | $64 / Sq Ft |
Tax History Compared to Growth
Tax History
| Year | Tax Paid | Tax Assessment Tax Assessment Total Assessment is a certain percentage of the fair market value that is determined by local assessors to be the total taxable value of land and additions on the property. | Land | Improvement |
|---|---|---|---|---|
| 2025 | $3,786 | $38,790 | $7,487 | $31,303 |
| 2023 | $3,786 | $34,558 | $6,107 | $28,451 |
| 2022 | $3,503 | $31,154 | $5,762 | $25,392 |
| 2021 | $3,376 | $29,395 | $3,922 | $25,473 |
| 2020 | $3,164 | $27,463 | $3,922 | $23,541 |
| 2019 | $4,054 | $25,082 | $3,922 | $21,160 |
| 2018 | $3,976 | $24,346 | $3,933 | $20,413 |
| 2017 | $3,865 | $0 | $0 | $0 |
| 2016 | $3,757 | $0 | $0 | $0 |
| 2015 | $3,816 | $0 | $0 | $0 |
| 2014 | $3,762 | $0 | $0 | $0 |
Agents Affiliated with this Home
-
Sonja Seidl

Seller's Agent in 2017
Sonja Seidl
Berkshire Hathaway PenFed Realty
(316) 640-9898
5 in this area
176 Total Sales
-
Elizabeth McMeans
E
Buyer's Agent in 2017
Elizabeth McMeans
Better Homes & Gardens Real Estate Wostal Realty
(316) 209-2760
7 Total Sales
-
Z
Seller's Agent in 2012
Zur Johnson
Abode Real Estate
-
S
Buyer's Agent in 2012
Shawn Snider
Golden, Inc.
Map
Source: South Central Kansas MLS
MLS Number: 333568
APN: 109-30-0-12-10-021.01
- 4359 N Rushwood Ct
- 4551 N Fritillary St
- 4441 N Rushwood Ct
- 4516 N Cherry Hill St
- 4545 N Rushwood Ct
- 4551 N Rushwood Ct
- 4041 N Cranberry St
- 7222 E Cedaridge Cir
- 6012 E Perryton St
- 4768 N Prestwick Ave
- 3972 N Sweet Bay Ct
- 6220 Woodlow Dr
- 4867 N Prestwick Ave
- 4872 N Prestwick Ave
- 4820 N Indian Oak St
- 8229 E Old Mill Ct
- 8213 E Old Mill Ct
- 8245 E Old Mill Ct
- 6175 Quail Ridge Ct
- 4311 N Spyglass Cir
