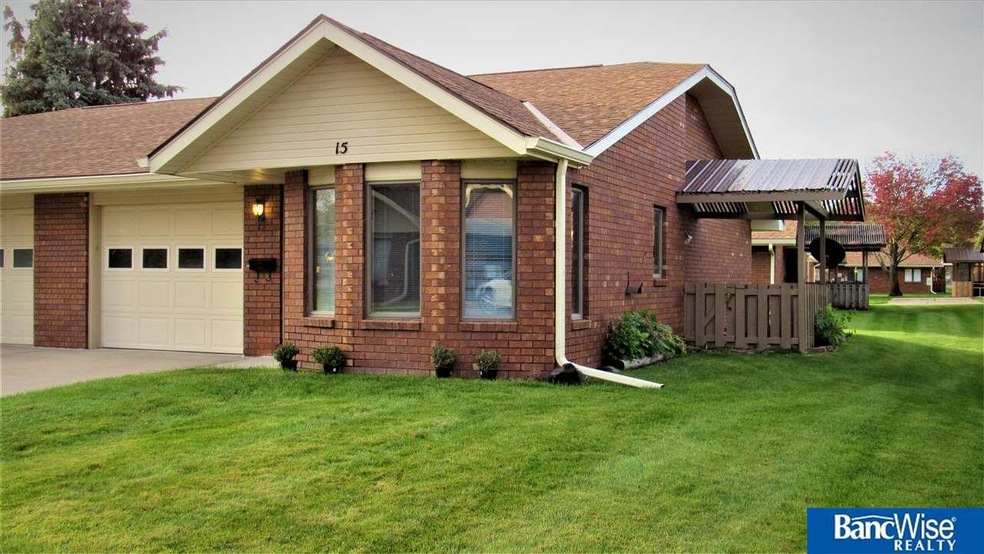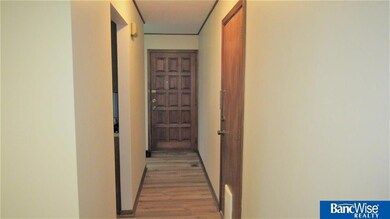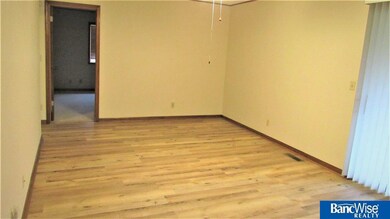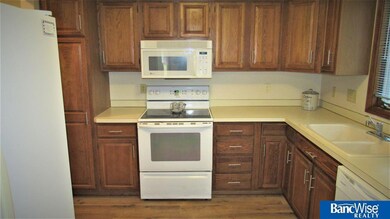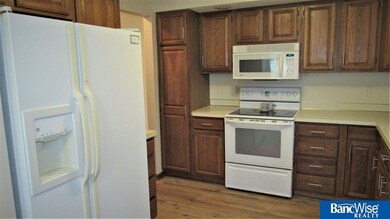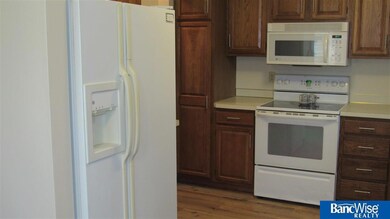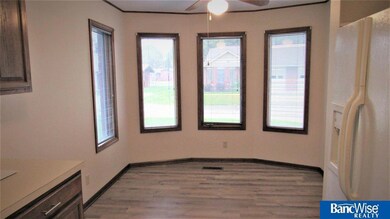
4331 Normal Blvd Unit 15 Lincoln, NE 68506
Estimated Value: $200,000 - $215,000
2
Beds
1
Bath
1,022
Sq Ft
$180/mo
HOA Fee
Highlights
- Senior Community
- Covered patio or porch
- Luxury Vinyl Tile Flooring
- Ranch Style House
- 1 Car Attached Garage
- 4-minute walk to Eden Park
About This Home
As of December 2021Hard to find 2 bedroom condominium in this price range, in this condition, in this location! Fresh paint throughout. New flooring in most of home. No steps and ready to move in today!
Property Details
Home Type
- Condominium
Est. Annual Taxes
- $2,447
Year Built
- Built in 1985
Lot Details
- 1,742
HOA Fees
- $180 Monthly HOA Fees
Parking
- 1 Car Attached Garage
- Garage Door Opener
Home Design
- 1,022 Sq Ft Home
- Ranch Style House
- Brick Exterior Construction
- Slab Foundation
- Composition Roof
Kitchen
- Oven
- Microwave
- Dishwasher
- Disposal
Flooring
- Wall to Wall Carpet
- Luxury Vinyl Tile
Bedrooms and Bathrooms
- 2 Bedrooms
- 1 Bathroom
Laundry
- Dryer
- Washer
Schools
- Holmes Elementary School
- Lefler Middle School
- Lincoln Southeast High School
Utilities
- Forced Air Heating and Cooling System
- Heating System Uses Gas
Additional Features
- Stepless Entry
- Covered patio or porch
Community Details
- Senior Community
- Association fees include ground maintenance, snow removal, common area maintenance, water, trash, management
- Eagle Hollow Association
- Co Eagle Hollow Subdivision
Listing and Financial Details
- Assessor Parcel Number 1732300054015
Ownership History
Date
Name
Owned For
Owner Type
Purchase Details
Listed on
Nov 26, 2021
Closed on
Jan 5, 2022
Sold by
Lowe Mary E
Bought by
Naranovich Yelena
Seller's Agent
Bill Budler
BancWise Realty
Buyer's Agent
Brandon Roseberry
SimpliCity Real Estate
List Price
$159,000
Sold Price
$159,000
Total Days on Market
1
Current Estimated Value
Home Financials for this Owner
Home Financials are based on the most recent Mortgage that was taken out on this home.
Estimated Appreciation
$47,774
Avg. Annual Appreciation
7.91%
Original Mortgage
$79,500
Outstanding Balance
$73,874
Interest Rate
3.12%
Mortgage Type
New Conventional
Estimated Equity
$132,900
Purchase Details
Listed on
Nov 26, 2021
Closed on
Dec 22, 2021
Sold by
Green Donald L and Estate Of Donald L Green
Bought by
Naranovich Yelena
Seller's Agent
Bill Budler
BancWise Realty
Buyer's Agent
Brandon Roseberry
SimpliCity Real Estate
List Price
$159,000
Sold Price
$159,000
Home Financials for this Owner
Home Financials are based on the most recent Mortgage that was taken out on this home.
Original Mortgage
$79,500
Outstanding Balance
$73,874
Interest Rate
3.12%
Mortgage Type
New Conventional
Estimated Equity
$132,900
Purchase Details
Closed on
Jan 20, 2017
Sold by
Mj Cubed Llc
Bought by
Green Donald L and Green Virginia D
Purchase Details
Closed on
Aug 27, 2016
Sold by
Preston Cynthia
Bought by
Mj Cubed Llc
Purchase Details
Closed on
Oct 20, 2000
Sold by
Helvey Ruth I and Moeller Ruth Helvey
Bought by
Worster Mollie
Similar Homes in Lincoln, NE
Create a Home Valuation Report for This Property
The Home Valuation Report is an in-depth analysis detailing your home's value as well as a comparison with similar homes in the area
Home Values in the Area
Average Home Value in this Area
Purchase History
| Date | Buyer | Sale Price | Title Company |
|---|---|---|---|
| Naranovich Yelena | -- | Charter Title & Escrow | |
| Naranovich Yelena | $159,000 | Charter Title & Escrow | |
| Green Donald L | $118,000 | None Available | |
| Mj Cubed Llc | $68,000 | Nebrasaka Land Title & Abstr | |
| Worster Mollie | $97,000 | -- |
Source: Public Records
Mortgage History
| Date | Status | Borrower | Loan Amount |
|---|---|---|---|
| Open | Naranovich Yelena | $79,500 | |
| Closed | Naranovich Yelena | $79,500 |
Source: Public Records
Property History
| Date | Event | Price | Change | Sq Ft Price |
|---|---|---|---|---|
| 12/27/2021 12/27/21 | Sold | $159,000 | 0.0% | $156 / Sq Ft |
| 11/27/2021 11/27/21 | Pending | -- | -- | -- |
| 11/26/2021 11/26/21 | For Sale | $159,000 | -- | $156 / Sq Ft |
Source: Great Plains Regional MLS
Tax History Compared to Growth
Tax History
| Year | Tax Paid | Tax Assessment Tax Assessment Total Assessment is a certain percentage of the fair market value that is determined by local assessors to be the total taxable value of land and additions on the property. | Land | Improvement |
|---|---|---|---|---|
| 2024 | $2,508 | $179,100 | $30,000 | $149,100 |
| 2023 | $2,792 | $166,600 | $30,000 | $136,600 |
| 2022 | $2,488 | $132,200 | $30,000 | $102,200 |
| 2021 | $2,493 | $132,200 | $30,000 | $102,200 |
| 2020 | $2,448 | $128,100 | $30,000 | $98,100 |
| 2019 | $2,448 | $128,100 | $30,000 | $98,100 |
| 2018 | $2,209 | $115,100 | $25,000 | $90,100 |
| 2017 | $2,230 | $115,100 | $25,000 | $90,100 |
| 2016 | $1,900 | $97,600 | $25,000 | $72,600 |
| 2015 | $1,887 | $97,600 | $25,000 | $72,600 |
| 2014 | $1,848 | $95,000 | $21,300 | $73,700 |
| 2013 | -- | $95,000 | $21,300 | $73,700 |
Source: Public Records
Agents Affiliated with this Home
-
Bill Budler

Seller's Agent in 2021
Bill Budler
BancWise Realty
(402) 641-0060
70 Total Sales
-
Brandon Roseberry

Buyer's Agent in 2021
Brandon Roseberry
SimpliCity Real Estate
(402) 318-9879
156 Total Sales
Map
Source: Great Plains Regional MLS
MLS Number: 22127920
APN: 17-32-300-054-015
Nearby Homes
- 4339 Normal Blvd Unit 20
- 2240 S 47th St
- 4511 E Eden Dr
- 9111 South St
- 4620 Eden Cir
- 2741 S 41st St
- 2201 S 50th St
- 2835 S 41st St
- 2501 S 38th St
- 2320 S 37th St
- 1816 S 49th St
- 1835 S 50th St
- 3018 S 42nd St
- 2340 S 36th St
- 3001 S 51st Street Ct Unit 2200
- 3001 S 51st Street Ct Unit 537
- 3001 S 51st Street Ct Unit 176
- 3001 S 51st Street Ct Unit 206
- 3001 S 51st Street Ct Unit 440
- 3001 S 51st Street Ct Unit 202
- 4331 Normal Blvd Unit 15
- 4301 Normal Blvd
- 4301 Normal Blvd Unit 20
- 4301 Normal Blvd Unit 22
- 4301 Normal Blvd Unit 17
- 4301 Normal Blvd Unit 39
- 4301 Normal Blvd Unit 13
- 4301 Normal Blvd Unit 11
- 4301 Normal Blvd Unit 8
- 4301 Normal Blvd Unit 37
- 4301 Normal Blvd Unit 1
- 4301 Normal Blvd Unit 5
- 4301 Normal Blvd Unit 7
- 4301 Normal Blvd Unit 33
- 4301 Normal Blvd Unit 31
- 4301 Normal Blvd Unit 15
- 4301 Normal Blvd Unit 16
- 4301 Normal Blvd Unit 19
- 4301 Normal Blvd Unit 26
- 4301 Normal Blvd Unit 32
