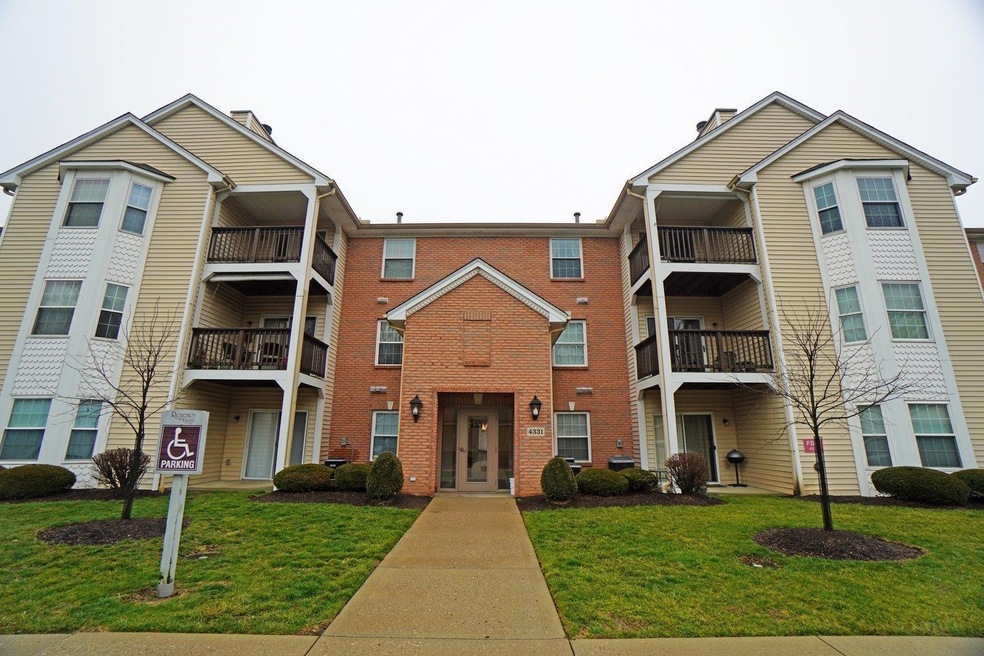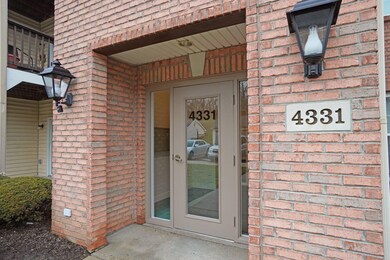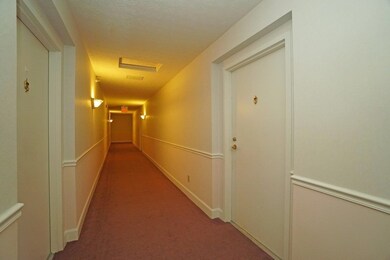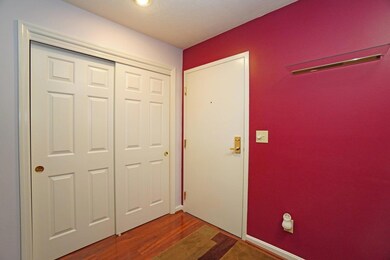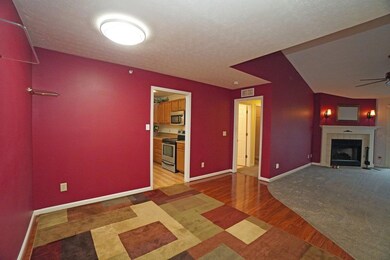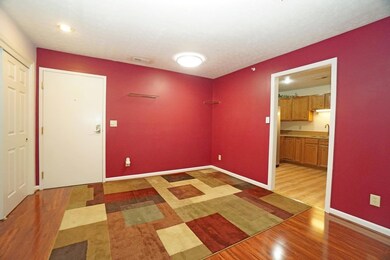
4331 Regency Ridge Ct Cincinnati, OH 45248
Highlights
- Cathedral Ceiling
- Solid Surface Countertops
- 1 Car Detached Garage
- Traditional Architecture
- Balcony
- Walk-In Closet
About This Home
As of May 2024Elevator! Elevator! Elevator! Super top floor unit w/ cathedral ceilings! Convenient location! Highly desirable community! In-ground pool! Get it before it's gone!
Last Agent to Sell the Property
Comey & Shepherd License #2018000895 Listed on: 02/11/2020

Property Details
Home Type
- Condominium
Est. Annual Taxes
- $1,068
Year Built
- Built in 1994
HOA Fees
- $256 Monthly HOA Fees
Parking
- 1 Car Detached Garage
- Driveway
Home Design
- Traditional Architecture
- Brick Exterior Construction
- Shingle Roof
Interior Spaces
- 1,257 Sq Ft Home
- Property has 1 Level
- Cathedral Ceiling
- Wood Burning Fireplace
- Vinyl Clad Windows
- Great Room with Fireplace
- Family Room
- Laminate Flooring
Kitchen
- Oven or Range
- Microwave
- Dishwasher
- Solid Surface Countertops
- Disposal
Bedrooms and Bathrooms
- 2 Bedrooms
- Walk-In Closet
- 2 Full Bathrooms
Laundry
- Dryer
- Washer
Outdoor Features
- Balcony
Utilities
- Central Air
- Heating System Uses Gas
- Gas Water Heater
Community Details
- Association fees include snowremoval, trash, water, association dues, clubhouse, landscapingcommunity, pool, professionalmgt
- Innovative Managemen Association
Ownership History
Purchase Details
Home Financials for this Owner
Home Financials are based on the most recent Mortgage that was taken out on this home.Purchase Details
Home Financials for this Owner
Home Financials are based on the most recent Mortgage that was taken out on this home.Similar Homes in Cincinnati, OH
Home Values in the Area
Average Home Value in this Area
Purchase History
| Date | Type | Sale Price | Title Company |
|---|---|---|---|
| Warranty Deed | $134,000 | Longworth Title | |
| Warranty Deed | -- | -- |
Mortgage History
| Date | Status | Loan Amount | Loan Type |
|---|---|---|---|
| Closed | $31,500 | No Value Available | |
| Previous Owner | $80,000 | No Value Available |
Property History
| Date | Event | Price | Change | Sq Ft Price |
|---|---|---|---|---|
| 08/02/2025 08/02/25 | Pending | -- | -- | -- |
| 07/25/2025 07/25/25 | Price Changed | $194,900 | -2.5% | $104 / Sq Ft |
| 05/26/2025 05/26/25 | Price Changed | $199,900 | -7.0% | $107 / Sq Ft |
| 05/22/2025 05/22/25 | Price Changed | $215,000 | -2.3% | $115 / Sq Ft |
| 04/25/2025 04/25/25 | Price Changed | $220,000 | -2.2% | $117 / Sq Ft |
| 04/25/2025 04/25/25 | For Sale | $225,000 | 0.0% | $120 / Sq Ft |
| 04/19/2025 04/19/25 | Off Market | $225,000 | -- | -- |
| 04/18/2025 04/18/25 | For Sale | $225,000 | +12.5% | $120 / Sq Ft |
| 05/28/2024 05/28/24 | Sold | $200,000 | 0.0% | $157 / Sq Ft |
| 04/25/2024 04/25/24 | Pending | -- | -- | -- |
| 04/17/2024 04/17/24 | For Sale | $200,000 | -9.1% | $157 / Sq Ft |
| 03/14/2024 03/14/24 | Sold | $220,000 | +10.1% | $95 / Sq Ft |
| 02/26/2024 02/26/24 | Pending | -- | -- | -- |
| 02/26/2024 02/26/24 | For Sale | $199,900 | +67.1% | $87 / Sq Ft |
| 09/02/2020 09/02/20 | Off Market | $119,600 | -- | -- |
| 06/10/2020 06/10/20 | Off Market | $121,900 | -- | -- |
| 06/02/2020 06/02/20 | Sold | $119,600 | -0.3% | $85 / Sq Ft |
| 05/20/2020 05/20/20 | Pending | -- | -- | -- |
| 05/15/2020 05/15/20 | For Sale | $119,900 | -5.6% | $85 / Sq Ft |
| 04/19/2020 04/19/20 | Off Market | $127,000 | -- | -- |
| 03/11/2020 03/11/20 | Sold | $121,900 | +1.7% | $97 / Sq Ft |
| 02/12/2020 02/12/20 | Pending | -- | -- | -- |
| 02/11/2020 02/11/20 | For Sale | $119,900 | -5.6% | $95 / Sq Ft |
| 01/16/2020 01/16/20 | Sold | $127,000 | -2.2% | $101 / Sq Ft |
| 12/04/2019 12/04/19 | Pending | -- | -- | -- |
| 12/02/2019 12/02/19 | For Sale | $129,900 | 0.0% | $103 / Sq Ft |
| 11/27/2019 11/27/19 | Pending | -- | -- | -- |
| 11/22/2019 11/22/19 | Price Changed | $129,900 | -3.7% | $103 / Sq Ft |
| 10/24/2019 10/24/19 | For Sale | $134,900 | +17.3% | $107 / Sq Ft |
| 06/26/2019 06/26/19 | Off Market | $115,000 | -- | -- |
| 04/28/2019 04/28/19 | Off Market | $110,000 | -- | -- |
| 03/28/2019 03/28/19 | Sold | $115,000 | -2.5% | $68 / Sq Ft |
| 03/05/2019 03/05/19 | Pending | -- | -- | -- |
| 02/22/2019 02/22/19 | For Sale | $117,900 | +7.2% | $70 / Sq Ft |
| 01/28/2019 01/28/19 | Sold | $110,000 | -4.3% | $88 / Sq Ft |
| 01/11/2019 01/11/19 | Pending | -- | -- | -- |
| 01/07/2019 01/07/19 | For Sale | $114,900 | +35.2% | $91 / Sq Ft |
| 03/22/2016 03/22/16 | Off Market | $85,000 | -- | -- |
| 12/23/2015 12/23/15 | Sold | $85,000 | -2.9% | $68 / Sq Ft |
| 12/09/2015 12/09/15 | Pending | -- | -- | -- |
| 10/02/2015 10/02/15 | Price Changed | $87,500 | 0.0% | $70 / Sq Ft |
| 09/30/2015 09/30/15 | Off Market | $87,500 | -- | -- |
| 09/28/2015 09/28/15 | Off Market | $82,500 | -- | -- |
| 09/11/2015 09/11/15 | For Sale | $91,000 | +4.0% | $72 / Sq Ft |
| 07/01/2015 07/01/15 | Sold | $87,500 | +6.1% | $70 / Sq Ft |
| 06/30/2015 06/30/15 | Sold | $82,500 | 0.0% | $65 / Sq Ft |
| 06/19/2015 06/19/15 | Pending | -- | -- | -- |
| 06/19/2015 06/19/15 | Pending | -- | -- | -- |
| 06/17/2015 06/17/15 | For Sale | $82,500 | -11.2% | $65 / Sq Ft |
| 06/16/2015 06/16/15 | For Sale | $92,900 | +6.8% | $74 / Sq Ft |
| 06/04/2015 06/04/15 | Off Market | $87,000 | -- | -- |
| 03/06/2015 03/06/15 | Sold | $87,000 | -3.2% | $62 / Sq Ft |
| 01/24/2015 01/24/15 | Pending | -- | -- | -- |
| 01/12/2015 01/12/15 | For Sale | $89,900 | +35.5% | $64 / Sq Ft |
| 09/21/2014 09/21/14 | Off Market | $66,350 | -- | -- |
| 06/26/2014 06/26/14 | Off Market | $60,500 | -- | -- |
| 06/23/2014 06/23/14 | Sold | $66,350 | +9.7% | $53 / Sq Ft |
| 06/07/2014 06/07/14 | Pending | -- | -- | -- |
| 03/28/2014 03/28/14 | Sold | $60,500 | -25.3% | $48 / Sq Ft |
| 03/17/2014 03/17/14 | Off Market | $81,000 | -- | -- |
| 02/27/2014 02/27/14 | Pending | -- | -- | -- |
| 02/24/2014 02/24/14 | Off Market | $62,000 | -- | -- |
| 12/13/2013 12/13/13 | Sold | $81,000 | +30.6% | $64 / Sq Ft |
| 11/26/2013 11/26/13 | Sold | $62,000 | -7.5% | $44 / Sq Ft |
| 11/14/2013 11/14/13 | Pending | -- | -- | -- |
| 11/12/2013 11/12/13 | Pending | -- | -- | -- |
| 10/29/2013 10/29/13 | Off Market | $67,025 | -- | -- |
| 10/29/2013 10/29/13 | For Sale | $83,900 | +20.0% | $67 / Sq Ft |
| 09/30/2013 09/30/13 | For Sale | $69,900 | -17.7% | $56 / Sq Ft |
| 09/19/2013 09/19/13 | For Sale | $84,900 | +14.7% | $68 / Sq Ft |
| 08/09/2013 08/09/13 | For Sale | $74,000 | +10.4% | $53 / Sq Ft |
| 07/31/2013 07/31/13 | Sold | $67,025 | -4.1% | $53 / Sq Ft |
| 06/27/2013 06/27/13 | Pending | -- | -- | -- |
| 05/28/2013 05/28/13 | For Sale | $69,900 | -31.4% | $55 / Sq Ft |
| 11/04/2012 11/04/12 | Off Market | $101,900 | -- | -- |
| 08/06/2012 08/06/12 | Sold | $101,900 | -12.1% | $73 / Sq Ft |
| 07/20/2012 07/20/12 | Pending | -- | -- | -- |
| 08/19/2011 08/19/11 | For Sale | $115,900 | -- | $83 / Sq Ft |
Tax History Compared to Growth
Tax History
| Year | Tax Paid | Tax Assessment Tax Assessment Total Assessment is a certain percentage of the fair market value that is determined by local assessors to be the total taxable value of land and additions on the property. | Land | Improvement |
|---|---|---|---|---|
| 2024 | $2,591 | $61,030 | $7,000 | $54,030 |
| 2023 | $2,633 | $61,030 | $7,000 | $54,030 |
| 2022 | $1,549 | $34,570 | $4,445 | $30,125 |
| 2021 | $1,383 | $34,570 | $4,445 | $30,125 |
| 2020 | $1,411 | $34,570 | $4,445 | $30,125 |
| 2019 | $1,106 | $27,220 | $3,500 | $23,720 |
| 2018 | $1,108 | $27,220 | $3,500 | $23,720 |
| 2017 | $1,040 | $27,220 | $3,500 | $23,720 |
| 2016 | $1,361 | $33,005 | $5,166 | $27,839 |
| 2015 | $1,379 | $33,005 | $5,166 | $27,839 |
| 2014 | $1,381 | $33,005 | $5,166 | $27,839 |
| 2013 | $1,676 | $40,250 | $6,300 | $33,950 |
Agents Affiliated with this Home
-

Seller's Agent in 2025
Tracy Sunderhaus
Hand In Hand Realty, LLC
(513) 373-5856
6 in this area
136 Total Sales
-

Seller Co-Listing Agent in 2025
Richard Webber
Hand In Hand Realty, LLC
(513) 702-8609
1 in this area
3 Total Sales
-
D
Buyer's Agent in 2025
Default zSystem
zSystem Default
-

Seller's Agent in 2024
Sandra Wethington
eXp Realty
(513) 703-8930
7 in this area
255 Total Sales
-

Seller's Agent in 2024
Kurt Lamping
Sibcy Cline, Inc.
(513) 602-2100
24 in this area
226 Total Sales
-

Buyer's Agent in 2024
Molly Thoms
Coldwell Banker Realty
(513) 951-8020
4 in this area
118 Total Sales
Map
Source: MLS of Greater Cincinnati (CincyMLS)
MLS Number: 1650924
APN: 550-0181-0336
- 4320 Regency Ridge Ct
- 4310 Regency Ridge Ct
- 5703 Irwin Dr
- Monroe Plan at Trailside Village
- Melville II Plan at Trailside Village
- Hyde Park Plan at Trailside Village
- Hampton Plan at Trailside Village
- 5682 Ohio Trail
- 4033 Trailside Dr
- 3994 Trailside Dr
- 5636 Ohio Trail
- 5640 Ohio Trail
- Nicholas Plan at Trailside Village
- Serenity Plan at Trailside Village
- Clayton Plan at Trailside Village
- Faulkner Plan at Trailside Village
- Cheswicke Plan at Trailside Village
- Cooke Plan at Trailside Village
- Ainsley II Plan at Trailside Village
- Barrett Plan at Trailside Village
