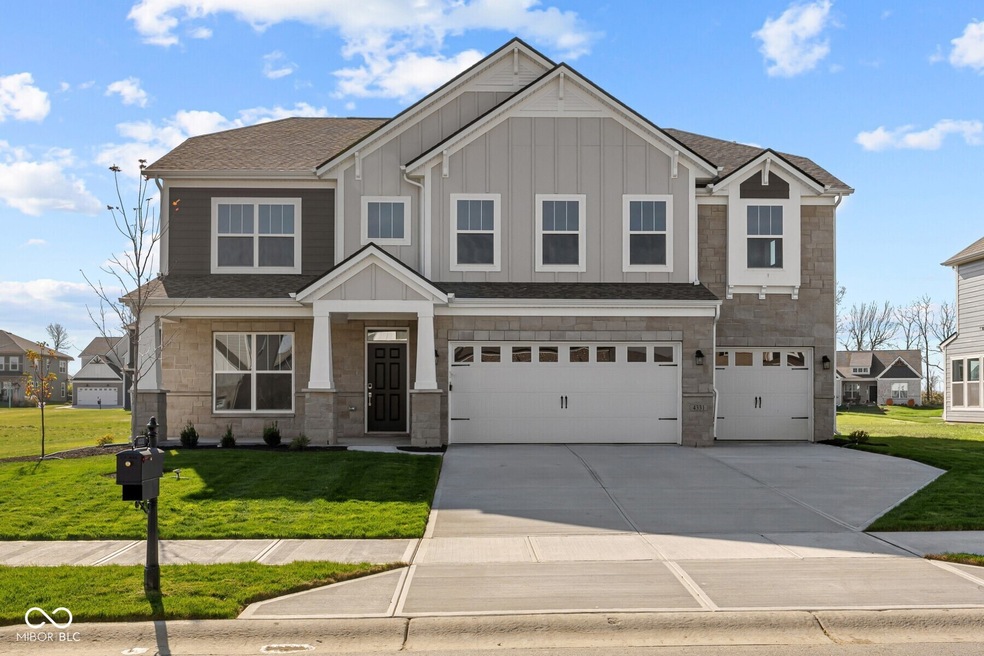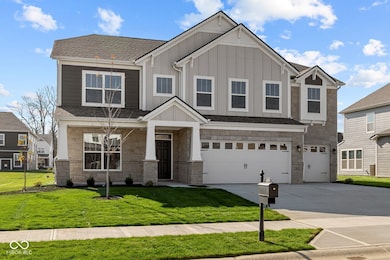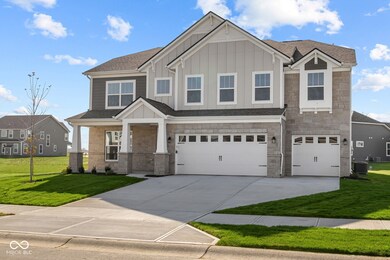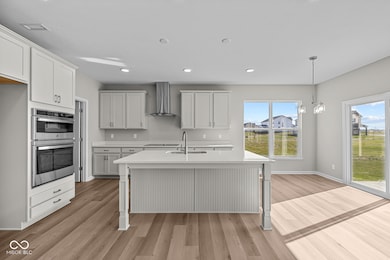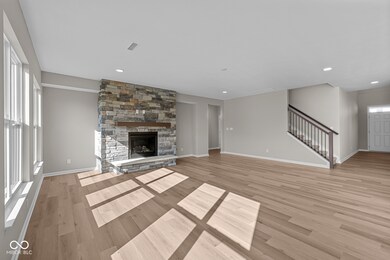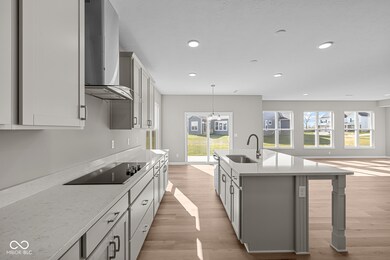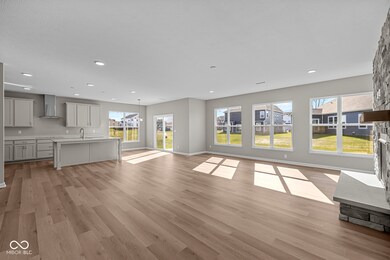
4331 Risen Star Way Bargersville, IN 46106
Highlights
- New Construction
- Traditional Architecture
- 3 Car Attached Garage
- Maple Grove Elementary School Rated A
- Breakfast Room
- Tray Ceiling
About This Home
As of February 2025Welcome to this stunning 5-bedroom, 3-bathroom new construction home located at 4331 Risen Star Way in Bargersville, IN. This exquisite property offers plenty of living space with the first floor guest suite, and provides a perfect blend of comfort and style for your ideal living experience. As you step inside, you'll be greeted by an open floorplan that seamlessly integrates the kitchen, dining, and living areas, creating a welcoming space for both daily living and entertaining. The well-appointed kitchen boasts an impressive island that serves as a focal point, perfect for meal prep or casual dining. The kitchen is designed to inspire your inner chef while accommodating all your culinary needs with its modern appliances and ample storage space. One of the highlights of this property is the owner's suite and en-suite bathroom, providing a private retreat within the home. Pamper yourself in the spacious bathroom featuring luxurious amenities and a relaxing ambiance, making it the perfect place to unwind after a long day. Whether you're looking for a cozy nook to relax or a spacious area to host gatherings, this home has you covered with its versatile room layout. Each room is designed to be functional yet inviting, offering endless possibilities to customize and make it your own.
Last Listed By
M/I Homes of Indiana, L.P. Brokerage Email: cnewman@mihomes.com License #RB14025532 Listed on: 08/27/2024
Home Details
Home Type
- Single Family
Est. Annual Taxes
- $10
Year Built
- Built in 2024 | New Construction
Lot Details
- 9,625 Sq Ft Lot
HOA Fees
- $53 Monthly HOA Fees
Parking
- 3 Car Attached Garage
- Garage Door Opener
Home Design
- Traditional Architecture
- Slab Foundation
- Cement Siding
- Stone
Interior Spaces
- 2-Story Property
- Tray Ceiling
- Family Room with Fireplace
- Breakfast Room
Kitchen
- Electric Oven
- Microwave
- Dishwasher
- Kitchen Island
Flooring
- Carpet
- Vinyl Plank
Bedrooms and Bathrooms
- 5 Bedrooms
- Walk-In Closet
Schools
- Center Grove High School
Utilities
- Forced Air Heating System
- Heating System Uses Gas
Community Details
- Saddle Club South Subdivision
- Property managed by CASI
Listing and Financial Details
- Tax Lot 145
- Assessor Parcel Number 410434012038000039
- Seller Concessions Offered
Ownership History
Purchase Details
Home Financials for this Owner
Home Financials are based on the most recent Mortgage that was taken out on this home.Similar Homes in Bargersville, IN
Home Values in the Area
Average Home Value in this Area
Purchase History
| Date | Type | Sale Price | Title Company |
|---|---|---|---|
| Warranty Deed | $514,990 | Transohio Title |
Mortgage History
| Date | Status | Loan Amount | Loan Type |
|---|---|---|---|
| Open | $489,240 | New Conventional |
Property History
| Date | Event | Price | Change | Sq Ft Price |
|---|---|---|---|---|
| 02/13/2025 02/13/25 | Sold | $514,990 | -4.1% | $148 / Sq Ft |
| 01/05/2025 01/05/25 | Pending | -- | -- | -- |
| 12/20/2024 12/20/24 | Price Changed | $536,990 | +1.3% | $154 / Sq Ft |
| 12/19/2024 12/19/24 | Price Changed | $529,990 | -1.9% | $152 / Sq Ft |
| 12/06/2024 12/06/24 | Price Changed | $539,990 | -0.9% | $155 / Sq Ft |
| 11/22/2024 11/22/24 | Price Changed | $544,990 | -0.9% | $157 / Sq Ft |
| 11/14/2024 11/14/24 | Price Changed | $549,990 | -1.8% | $158 / Sq Ft |
| 10/18/2024 10/18/24 | Price Changed | $559,990 | -0.9% | $161 / Sq Ft |
| 10/04/2024 10/04/24 | Price Changed | $564,990 | -0.9% | $162 / Sq Ft |
| 08/27/2024 08/27/24 | For Sale | $569,990 | -- | $164 / Sq Ft |
Tax History Compared to Growth
Tax History
| Year | Tax Paid | Tax Assessment Tax Assessment Total Assessment is a certain percentage of the fair market value that is determined by local assessors to be the total taxable value of land and additions on the property. | Land | Improvement |
|---|---|---|---|---|
| 2024 | $10 | $500 | $500 | $0 |
Agents Affiliated with this Home
-
Cassie Newman
C
Seller's Agent in 2025
Cassie Newman
M/I Homes of Indiana, L.P.
(317) 475-3621
74 in this area
1,111 Total Sales
Map
Source: MIBOR Broker Listing Cooperative®
MLS Number: 21998570
APN: 41-04-34-012-038.000-039
- 4333 Ironclad Dr
- 4290 Ironclad Dr
- 4376 Risen Star Way
- 4390 Risen Star Way
- 3867 Andean Ct
- 4340 Pine Bluff Dr
- 4348 Pine Bluff Dr
- 3845 Andean Dr
- 4399 Pine Bluff Dr
- 4396 Pine Bluff Dr
- 3798 Andean Dr
- 4250 Ironclad Dr
- 3866 Andean Ct
- 3882 Andean Ct
- 4241 Risen Star Way
- 3671 Pinnacle Dr
- 3908 Andean Ct
- 3924 Andean Ct
- 3932 Andean Ct
- 4201 Risen Star Way
