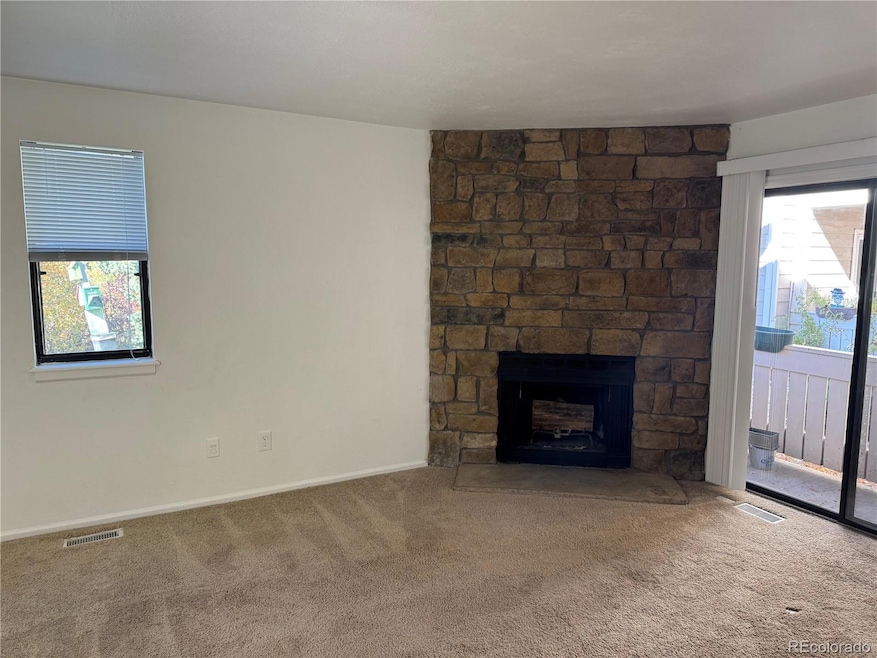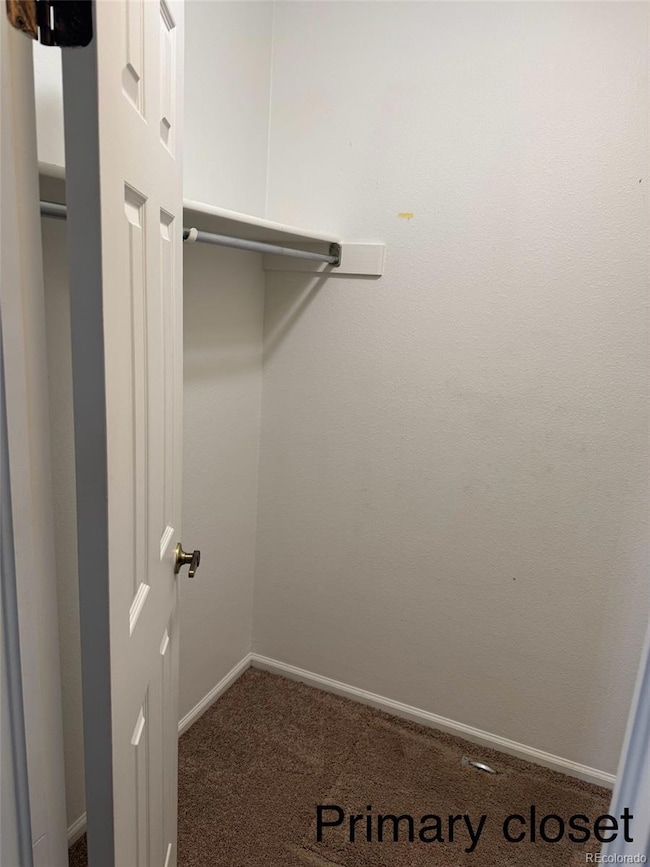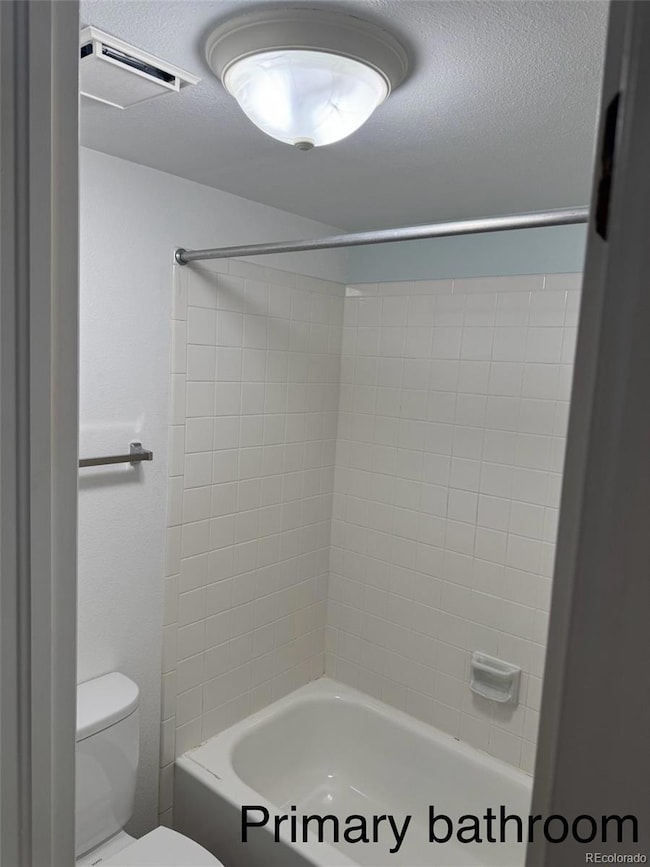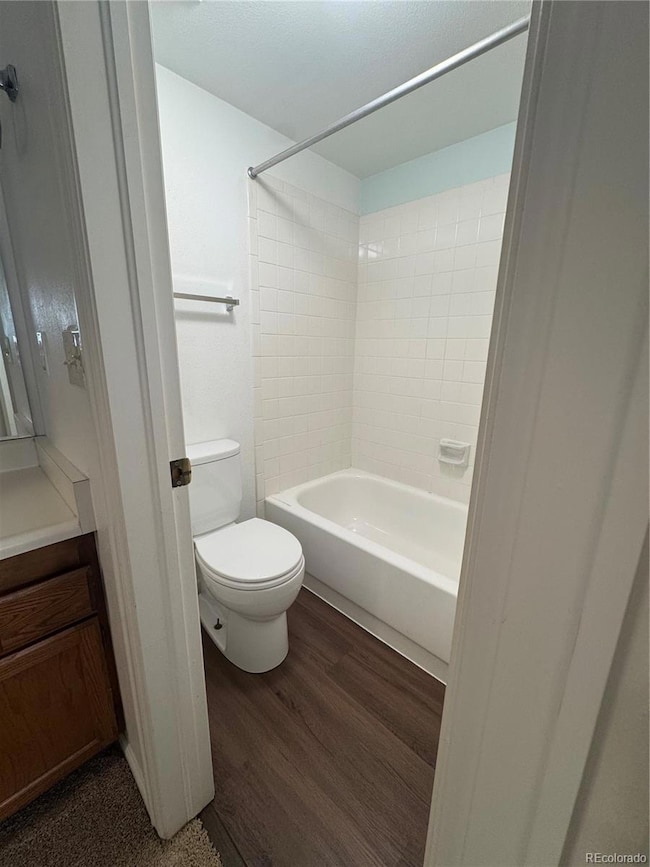4331 S Andes Way Unit 103 Aurora, CO 80015
Prides Crossing NeighborhoodEstimated payment $1,903/month
Highlights
- Water Views
- Outdoor Pool
- End Unit
- Smoky Hill High School Rated A-
- Primary Bedroom Suite
- Tennis Courts
About This Home
A GREAT PLACE TO CALL HOME. Spacious 2 bedroom 2 bathroom condominium backs to open space with amazing views near Quincy Reservoir. This property is located in the prestigious Cherry Creek School District. Enter to a large living room with a covered patio. The dining room has lots of space for entertaining and is next to the kitchen with plenty of storage and a pass through to the living room which provides more brightness. The kitchen includes a refrigerator, stove and new dishwasher. At the end of the hall is a roomy primary bedroom with a walk-in closet and en suite bathroom. The secondary bedroom has plenty of closet space and is light and bright and close to a three-quarter bathroom for added convenience. The separate laundry room comes with a full-size washer and dryer (new dryer) There is new laminate flooring in the kitchen, entry, bathrooms, and laundry room. A carpet allowance is available with a strong offer. This unit has 2 reserved parking spaces very conveniently located near the path to the parking lot. The community has a seasonal pool with lounge chairs and tennis courts. All special assessments will be paid prior to closing.
Listing Agent
Advantage Realty Group LLC Brokerage Email: REALTYADVANTAGE1@AOL.COM License #001324840 Listed on: 10/30/2025
Property Details
Home Type
- Condominium
Est. Annual Taxes
- $1,237
Year Built
- Built in 1982
Lot Details
- End Unit
- Two or More Common Walls
- Northwest Facing Home
HOA Fees
- $339 Monthly HOA Fees
Parking
- 2 Parking Spaces
Property Views
- Water
- Mountain
- Meadow
Home Design
- Entry on the 1st floor
- Frame Construction
- Composition Roof
Interior Spaces
- 982 Sq Ft Home
- 1-Story Property
- Living Room with Fireplace
- Dining Room
- Crawl Space
Kitchen
- Oven
- Range with Range Hood
- Dishwasher
Flooring
- Carpet
- Laminate
Bedrooms and Bathrooms
- 2 Main Level Bedrooms
- Primary Bedroom Suite
Laundry
- Dryer
- Washer
Home Security
Outdoor Features
- Outdoor Pool
- Covered Patio or Porch
Schools
- Summit Elementary School
- Horizon Middle School
- Eaglecrest High School
Utilities
- Forced Air Heating and Cooling System
- Heating System Uses Natural Gas
- 220 Volts
- 110 Volts
- Natural Gas Connected
- Gas Water Heater
- High Speed Internet
- Phone Available
- Cable TV Available
Listing and Financial Details
- Assessor Parcel Number 031714028
Community Details
Overview
- Association fees include insurance, ground maintenance, maintenance structure, sewer, snow removal, trash, water
- Lcm Property Management Association, Phone Number (303) 221-1117
- Low-Rise Condominium
- Lakepointe Condominiums Subdivision
Recreation
- Tennis Courts
- Community Pool
Security
- Carbon Monoxide Detectors
- Fire and Smoke Detector
Map
Home Values in the Area
Average Home Value in this Area
Tax History
| Year | Tax Paid | Tax Assessment Tax Assessment Total Assessment is a certain percentage of the fair market value that is determined by local assessors to be the total taxable value of land and additions on the property. | Land | Improvement |
|---|---|---|---|---|
| 2024 | $1,091 | $15,772 | -- | -- |
| 2023 | $1,091 | $15,772 | $0 | $0 |
| 2022 | $1,109 | $15,318 | $0 | $0 |
| 2021 | $1,116 | $15,318 | $0 | $0 |
| 2020 | $1,125 | $15,659 | $0 | $0 |
| 2019 | $1,085 | $15,659 | $0 | $0 |
| 2018 | $787 | $10,670 | $0 | $0 |
| 2017 | $775 | $10,670 | $0 | $0 |
| 2016 | $563 | $7,260 | $0 | $0 |
| 2015 | $535 | $7,260 | $0 | $0 |
| 2014 | -- | $4,466 | $0 | $0 |
| 2013 | -- | $5,480 | $0 | $0 |
Property History
| Date | Event | Price | List to Sale | Price per Sq Ft |
|---|---|---|---|---|
| 10/30/2025 10/30/25 | For Sale | $279,000 | -- | $284 / Sq Ft |
Purchase History
| Date | Type | Sale Price | Title Company |
|---|---|---|---|
| Warranty Deed | $232,500 | First American Title | |
| Warranty Deed | $191,000 | None Available | |
| Interfamily Deed Transfer | -- | North American Title | |
| Warranty Deed | $55,500 | -- | |
| Deed | -- | -- | |
| Deed | -- | -- | |
| Deed | -- | -- | |
| Deed | -- | -- | |
| Deed | -- | -- | |
| Deed | -- | -- | |
| Deed | -- | -- |
Mortgage History
| Date | Status | Loan Amount | Loan Type |
|---|---|---|---|
| Open | $174,375 | New Conventional | |
| Previous Owner | $186,558 | FHA | |
| Previous Owner | $54,000 | FHA |
Source: REcolorado®
MLS Number: 7225482
APN: 2073-10-2-10-023
- 4371 S Andes Way Unit 102
- 4211 S Andes St
- 4217 S Argonne St
- 4234 S Bahama St
- 4315 S Biscay St
- 4206 S Cathay Way
- 4121 S Andes Way
- 4218 S Cathay Way
- 19166 E Oberlin Dr
- 19146 E Oberlin Dr
- 19093 E Oberlin Dr
- 4343 S Ceylon Way
- 19061 E Oxford Dr
- 3959 S Argonne Way
- 19116 E Oxford Dr
- 19118 E Oxford Dr
- 19166 E Stanford Dr
- 3931 S Uravan St
- 17794 E Nassau Place
- 18908 E Napa Dr
- 4406 S Biscay Way
- 4497 S Argonne Way
- 19125 E Oberlin Dr
- 17832 E Purdue Place
- 19401 E Navarro Dr
- 4292 S Salida Way Unit 7
- 19712 E Oxford Dr
- 17652 E Loyola Dr Unit 2032R
- 3719 S Walden St
- 17487 E Rice Cir Unit A
- 19115 E Milan Cir
- 4331 S Fundy St
- 3955 S Flanders Way
- 19672 E Purdue Cir
- 19065 E Chenango Cir
- 17487 E Plateau Dr
- 3777 S Waco St
- 17315 E Rice Cir Unit E
- 4480 S Pitkin St Unit 111
- 3621 S Andes Way







