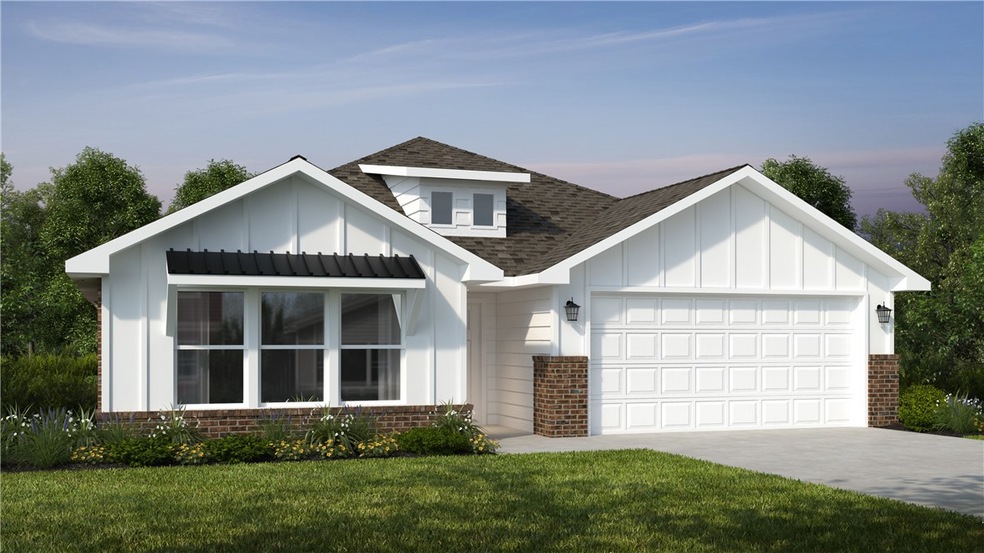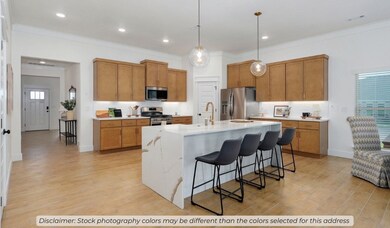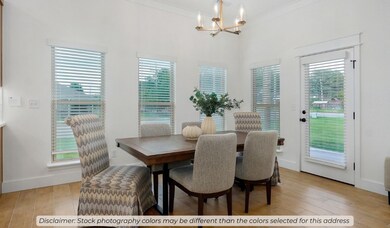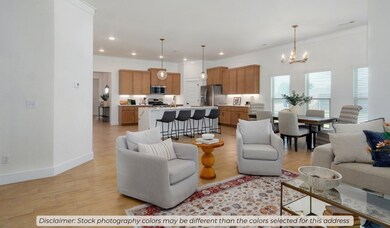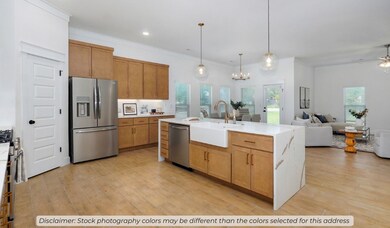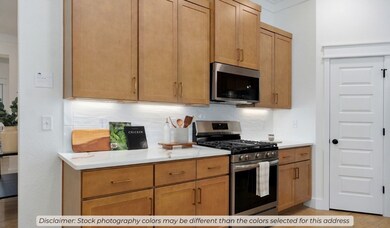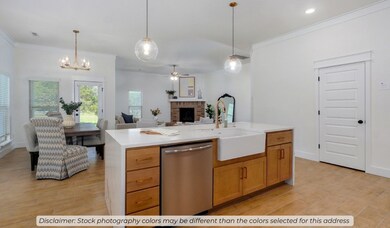4331 W Cactus Place Fayetteville, AR 72704
West 62 NeighborhoodEstimated payment $2,414/month
Highlights
- New Construction
- Attic
- Covered Patio or Porch
- Fayetteville High School Rated A
- Quartz Countertops
- 2 Car Attached Garage
About This Home
This 2150 square foot home features 4 bedrooms and 2
bathrooms. The main living area includes a large living
room that flows seamlessly into a modern kitchen and
dining area, creating the perfect space for entertaining
guests. With its thoughtful design and practical
amenities, this home is perfect for those seeking a
comfortable and functional living space. *Taxes subject to change based on new construction.*
Listing Agent
Schuber Mitchell Realty Brokerage Phone: 417-815-4637 License #AB00085366 Listed on: 11/12/2025

Home Details
Home Type
- Single Family
Est. Annual Taxes
- $100
Year Built
- Built in 2025 | New Construction
Lot Details
- 7,405 Sq Ft Lot
- Cleared Lot
Home Design
- Home to be built
- Slab Foundation
- Shingle Roof
- Architectural Shingle Roof
Interior Spaces
- 2,150 Sq Ft Home
- 1-Story Property
- Ceiling Fan
- Electric Fireplace
- Storage
- Washer and Dryer Hookup
- Luxury Vinyl Plank Tile Flooring
- Fire and Smoke Detector
- Attic
Kitchen
- Gas Range
- Microwave
- Plumbed For Ice Maker
- Dishwasher
- Quartz Countertops
- Disposal
Bedrooms and Bathrooms
- 4 Bedrooms
- Walk-In Closet
- 2 Full Bathrooms
Parking
- 2 Car Attached Garage
- Garage Door Opener
Outdoor Features
- Covered Patio or Porch
Utilities
- Cooling Available
- Heating System Uses Gas
- Electric Water Heater
Community Details
- Towne West Subdivision
Listing and Financial Details
- Home warranty included in the sale of the property
- Tax Lot 77
Map
Home Values in the Area
Average Home Value in this Area
Tax History
| Year | Tax Paid | Tax Assessment Tax Assessment Total Assessment is a certain percentage of the fair market value that is determined by local assessors to be the total taxable value of land and additions on the property. | Land | Improvement |
|---|---|---|---|---|
| 2025 | $28 | $490 | $490 | $0 |
| 2024 | $42 | $740 | $740 | $0 |
Property History
| Date | Event | Price | List to Sale | Price per Sq Ft |
|---|---|---|---|---|
| 11/13/2025 11/13/25 | Price Changed | $456,525 | -0.3% | $212 / Sq Ft |
| 10/29/2025 10/29/25 | For Sale | $457,805 | -- | $213 / Sq Ft |
Purchase History
| Date | Type | Sale Price | Title Company |
|---|---|---|---|
| Warranty Deed | $425,000 | Realty Title | |
| Warranty Deed | $340,000 | Realty Title |
Mortgage History
| Date | Status | Loan Amount | Loan Type |
|---|---|---|---|
| Open | $318,750 | Construction | |
| Closed | $313,261 | No Value Available | |
| Closed | $313,261 | Construction |
Source: Northwest Arkansas Board of REALTORS®
MLS Number: 1326963
APN: 765-22366-707
- 4364 W Bronco Dr
- 3000 Plan at Towne West
- 1714 Plan at Towne West
- 1729-4 Plan at Towne West
- 2550 Two Story Plan at Towne West
- 1750 Plan at Towne West
- 2410 Plan at Towne West
- 2360 Two Story Plan at Towne West
- 2050 Plan at Towne West
- 2500 Plan at Towne West
- 1950-4 Plan at Towne West
- 1950-4 3-Car Plan at Towne West
- 2150-4 Plan at Towne West
- 1750 3-Car Plan at Towne West
- 2575 Plan at Towne West
- 2000 Two Story Plan at Towne West
- 1950 3-Car Plan at Towne West
- 1950 Plan at Towne West
- 4307 W Cactus Place
- 4376 W Bronco Dr
- 516 S Benchmark Ln
- 4473 W Bronco Dr
- 4206 W Bronco Dr
- 798 S Benchmark Ln
- 778 S Amarillo Ave Unit 778-2
- 778 S Amarillo Ave Unit 778-1
- 798 S Amarillo Ave
- 872 S Benchmark Ln
- 822 S Amarillo Ave Unit 822-1
- 822 S Amarillo Ave Unit 822-2
- 4328 W Havana Ave
- 825 S Rupple Rd
- 917 S Amarillo Ave
- 929 S Amarillo Ave
- 919 S Rupple Rd Unit 919-2
- 919 S Rupple Rd Unit 919-1
- 987 S Benchmark Ln Unit 2
- 998 S Benchmark Ln
- 4234 W Eisenhower Place
- 4703 W Hoover Loop
