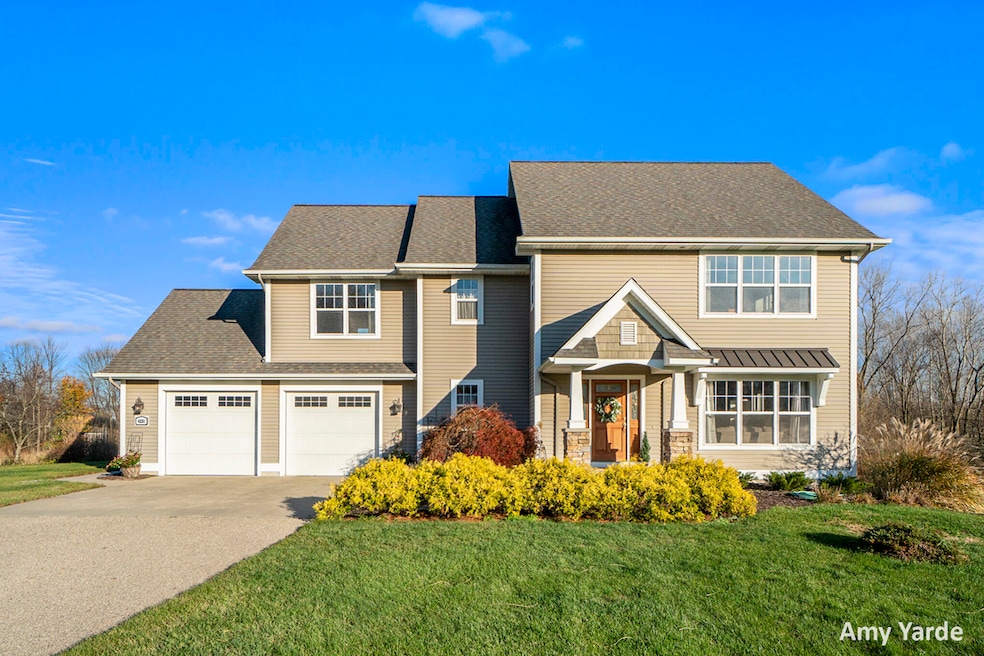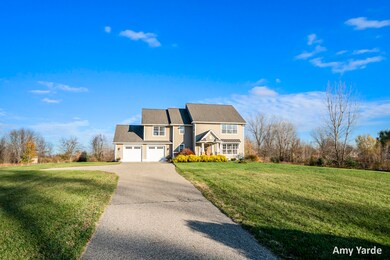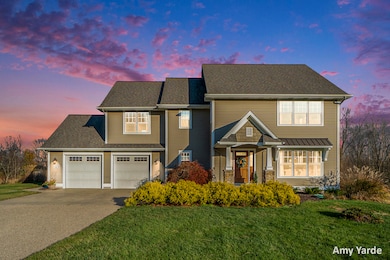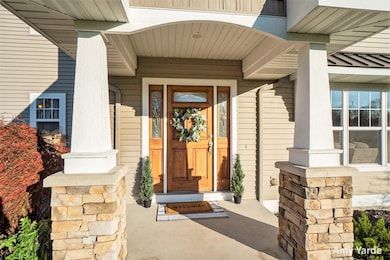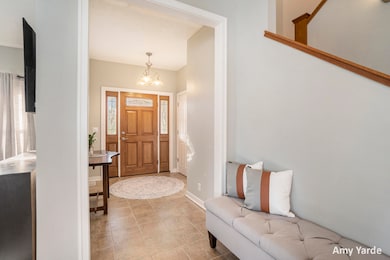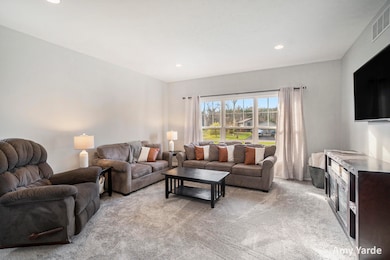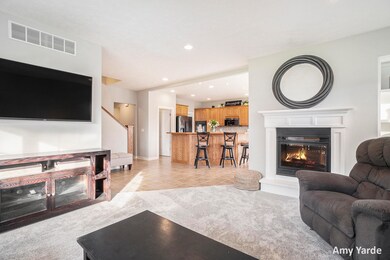
4331 Whitetail Dr Holland, MI 49423
Highlights
- Deck
- 2 Car Attached Garage
- Laundry Room
- Traditional Architecture
- Eat-In Kitchen
- Kitchen Island
About This Home
As of December 2024Picture yourself in this meticulously maintained 3 bedroom, 3 bath home perched on a sprawling 1.8 acre lot in a secluded, quaint neighborhood. Delight in views of the nearby pond and amble along walking trails of adjacent Cottonwood Park. This thoughtfully designed home features a primary with en-suite bathroom including a jetted tub to soak in, and two large WICs. Huge upper bonus room, mudroom, double sided gas fireplace, 9 foot ceilings, ample outdoor space with huge deck and firepit. This cozy yet crisp and clean home is a must see. Basement has huge recreation area and roughed in 4th bedroom and full bath. Don't miss this one, it is a perfect blend of convenience and comfort.
Last Agent to Sell the Property
Coldwell Banker Woodland Schmidt Saugatuck License #6501406854

Home Details
Home Type
- Single Family
Est. Annual Taxes
- $3,416
Year Built
- Built in 2007
Lot Details
- 1.88 Acre Lot
- Lot Dimensions are 262.25 x 332.31 x 262.25 x 332
- Property fronts a private road
Parking
- 2 Car Attached Garage
- Garage Door Opener
Home Design
- Traditional Architecture
- Composition Roof
- Vinyl Siding
Interior Spaces
- 2,581 Sq Ft Home
- 2-Story Property
- Ceiling Fan
- Low Emissivity Windows
- Insulated Windows
- Window Treatments
- Living Room with Fireplace
- Dining Room with Fireplace
- Ceramic Tile Flooring
- Basement Fills Entire Space Under The House
Kitchen
- Eat-In Kitchen
- Built-In Electric Oven
- Microwave
- Dishwasher
- Kitchen Island
- Disposal
Bedrooms and Bathrooms
- 3 Bedrooms
Laundry
- Laundry Room
- Laundry on upper level
- Dryer
- Washer
Outdoor Features
- Deck
Utilities
- Forced Air Heating and Cooling System
- Heating System Uses Natural Gas
- Well
- Natural Gas Water Heater
- Water Softener is Owned
- Septic System
Ownership History
Purchase Details
Home Financials for this Owner
Home Financials are based on the most recent Mortgage that was taken out on this home.Map
Similar Homes in Holland, MI
Home Values in the Area
Average Home Value in this Area
Purchase History
| Date | Type | Sale Price | Title Company |
|---|---|---|---|
| Warranty Deed | $595,000 | Chicago Title |
Mortgage History
| Date | Status | Loan Amount | Loan Type |
|---|---|---|---|
| Open | $577,150 | New Conventional | |
| Previous Owner | $360,000 | New Conventional | |
| Previous Owner | $310,400 | New Conventional | |
| Previous Owner | $295,000 | New Conventional | |
| Previous Owner | $330,214 | New Conventional | |
| Previous Owner | $338,310 | Construction |
Property History
| Date | Event | Price | Change | Sq Ft Price |
|---|---|---|---|---|
| 12/17/2024 12/17/24 | Sold | $595,000 | -1.6% | $231 / Sq Ft |
| 11/17/2024 11/17/24 | Pending | -- | -- | -- |
| 11/08/2024 11/08/24 | For Sale | $604,900 | -- | $234 / Sq Ft |
Tax History
| Year | Tax Paid | Tax Assessment Tax Assessment Total Assessment is a certain percentage of the fair market value that is determined by local assessors to be the total taxable value of land and additions on the property. | Land | Improvement |
|---|---|---|---|---|
| 2024 | -- | $303,200 | $24,400 | $278,800 |
| 2023 | $3,235 | $268,000 | $22,600 | $245,400 |
| 2022 | $3,013 | $245,900 | $19,700 | $226,200 |
| 2021 | $3,108 | $203,400 | $16,000 | $187,400 |
| 2020 | $3,049 | $183,400 | $14,600 | $168,800 |
| 2019 | $2,984 | $176,700 | $13,200 | $163,500 |
| 2018 | $0 | $151,700 | $13,200 | $138,500 |
| 2017 | $0 | $131,100 | $13,200 | $117,900 |
| 2016 | $0 | $96,200 | $7,500 | $88,700 |
| 2015 | -- | $96,200 | $7,500 | $88,700 |
| 2014 | -- | $96,200 | $96,200 | $0 |
| 2013 | -- | $89,900 | $89,900 | $0 |
Source: Southwestern Michigan Association of REALTORS®
MLS Number: 24058516
APN: 06-016-011-20
- 851 Winchester St
- 2102 Sherwood Ave
- V/L 143rd Ave Unit 3
- V/L 143rd Ave Unit 2
- V/L 143rd Ave Unit 1
- 980 Lincoln Rd
- 4645 Greystone Rd
- 870 Interchange Dr
- 355 E 64th St
- 730 E 64th St
- 0 Waverly Rd
- 4123 Fillmore Rd
- 960 Sagewood Ct Unit 6
- 45 Trillium Ct
- 19 Old Mill Dr Unit 12
- 893 Harvest Dr Unit 51
- 5898 142nd Ave
- 4755 Boulder Dr
- 787 Holly Creek Dr Unit 15
- 421 E 32nd St
