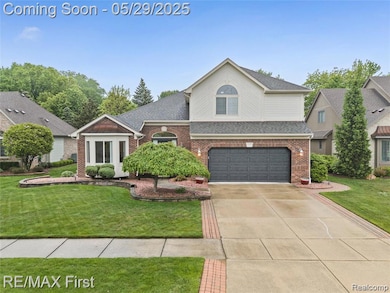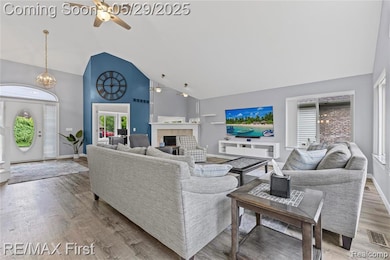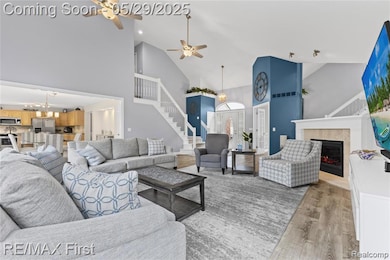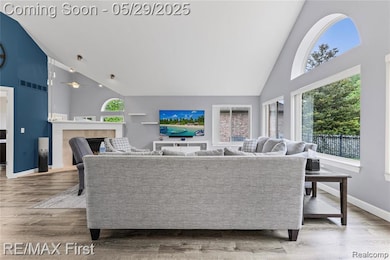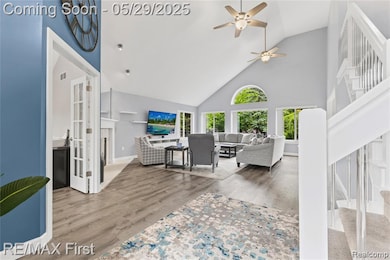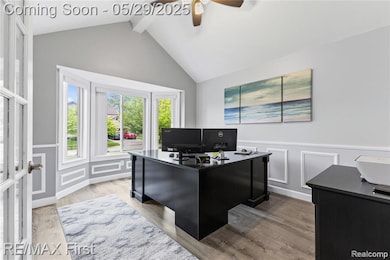
43316 Brooks Dr Clinton Township, MI 48038
Estimated payment $2,868/month
Highlights
- Very Popular Property
- Ground Level Unit
- 2.5 Car Attached Garage
- Colonial Architecture
- Porch
- Patio
About This Home
Welcome to this meticulously maintained 3-bedroom, 2.5-bath colonial located in the highly sought-after Rivergate Subdivision—one of the last gems built in the community. From the moment you enter, you’ll be drawn in by soaring cathedral ceilings that create a bright, open, and inviting atmosphere throughout the home.The thoughtfully designed layout includes a main floor laundry room and a spacious den—ideal for a home office or study. The massive primary suite offers a true retreat, featuring a walk-in closet and an ensuite bath, and cathedral ceilings.Enjoy cozy nights in the finished basement, perfect for billiard games or quiet relaxation, plus generous storage space. Step outside to a beautifully landscaped backyard with an expansive brick paver patio—your private summer oasis for entertaining or unwinding.Recent updates include a new furnace and A/C, newer roof, fresh paint throughout, and new flooring, making this home completely move-in ready. Don’t miss your chance to own this incredible property in River Gate!
Open House Schedule
-
Thursday, May 29, 20255:00 to 7:00 pm5/29/2025 5:00:00 PM +00:005/29/2025 7:00:00 PM +00:00What a chance to get such a well-maintained home for your familyAdd to Calendar
Home Details
Home Type
- Single Family
Est. Annual Taxes
Year Built
- Built in 1998 | Remodeled in 2022
Lot Details
- 8,276 Sq Ft Lot
- Lot Dimensions are 65x125
HOA Fees
- $8 Monthly HOA Fees
Parking
- 2.5 Car Attached Garage
Home Design
- Colonial Architecture
- Brick Exterior Construction
- Poured Concrete
- Asphalt Roof
- Vinyl Construction Material
Interior Spaces
- 2,343 Sq Ft Home
- 2-Story Property
- Ceiling Fan
- Carbon Monoxide Detectors
- Finished Basement
Kitchen
- Free-Standing Electric Oven
- Microwave
- Dishwasher
Bedrooms and Bathrooms
- 3 Bedrooms
Laundry
- Dryer
- Washer
Outdoor Features
- Patio
- Porch
Location
- Ground Level Unit
Utilities
- Forced Air Heating and Cooling System
- Heating System Uses Natural Gas
- Programmable Thermostat
- Natural Gas Water Heater
- High Speed Internet
Listing and Financial Details
- Assessor Parcel Number 1104377004
Community Details
Overview
- Rivergate HOA
- Rivergate Farms Sub Subdivision
Amenities
- Laundry Facilities
Map
Home Values in the Area
Average Home Value in this Area
Tax History
| Year | Tax Paid | Tax Assessment Tax Assessment Total Assessment is a certain percentage of the fair market value that is determined by local assessors to be the total taxable value of land and additions on the property. | Land | Improvement |
|---|---|---|---|---|
| 2024 | $3,288 | $196,700 | $0 | $0 |
| 2023 | $3,119 | $172,700 | $0 | $0 |
| 2022 | $5,000 | $154,200 | $0 | $0 |
| 2021 | $4,863 | $145,500 | $0 | $0 |
| 2020 | $2,861 | $143,800 | $0 | $0 |
| 2019 | $4,530 | $139,500 | $0 | $0 |
| 2018 | $4,436 | $130,700 | $0 | $0 |
| 2017 | $4,396 | $124,900 | $25,000 | $99,900 |
| 2016 | $4,369 | $124,900 | $0 | $0 |
| 2015 | -- | $117,700 | $0 | $0 |
| 2014 | -- | $110,600 | $0 | $0 |
| 2011 | -- | $100,200 | $20,300 | $79,900 |
Property History
| Date | Event | Price | Change | Sq Ft Price |
|---|---|---|---|---|
| 05/29/2025 05/29/25 | For Sale | $430,000 | -- | $184 / Sq Ft |
Purchase History
| Date | Type | Sale Price | Title Company |
|---|---|---|---|
| Deed | $210,630 | -- |
Mortgage History
| Date | Status | Loan Amount | Loan Type |
|---|---|---|---|
| Open | $183,500 | Adjustable Rate Mortgage/ARM | |
| Closed | $211,050 | New Conventional | |
| Closed | $20,000 | Credit Line Revolving | |
| Closed | $231,500 | Fannie Mae Freddie Mac | |
| Closed | $35,000 | Credit Line Revolving | |
| Closed | $10,000 | Credit Line Revolving | |
| Closed | $212,500 | Stand Alone First |
Similar Homes in the area
Source: Realcomp
MLS Number: 20251001716
APN: 16-11-04-377-004
- 20310 Oneida Dr
- 43581 Salt Creek Dr
- 20310 Drummond Bay
- 43564 Vena Ct
- 20465 Saint Laurence Dr
- 44131 Ausable Dr
- 43187 Heydenreich Rd
- 20559 Brandonwood Dr
- 44053 Terricar Ln
- 44130 Cadburry Dr
- 20656 Dunham Rd Unit 18
- 20425 Villa Grande Cir Unit 31
- 42370 Willow Tree Ln E
- 42386 Willow Tree Ln E Unit 7
- 43587 Petrucci Dr
- 41885 Coulon Dr
- 42266 Brookview Ln
- 20194 Calumet Dr
- 20447 Villa Grande Cir Unit 49
- 19973 Calumet Dr

