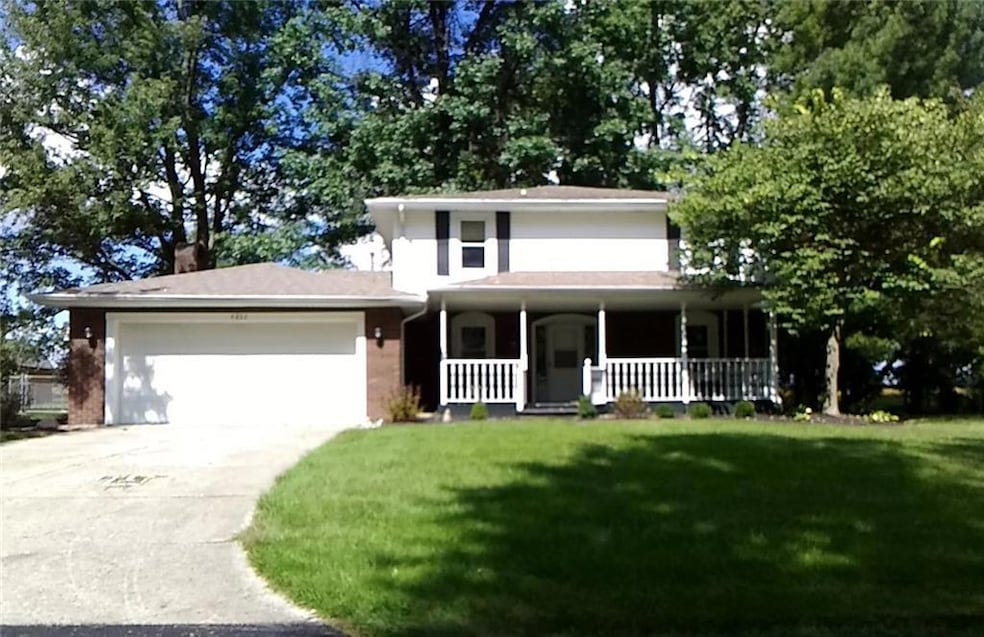
4332 Greenhill Way Anderson, IN 46012
Highlights
- Mature Trees
- Wood Flooring
- 2 Car Attached Garage
- Traditional Architecture
- No HOA
- Screened Patio
About This Home
As of March 2019This house has been redone. New kitchen, new stainless appliances, new flooring and hardwood floors. New landscaping. This home is move-in ready. Fenced backyard which is very private. Screened-in porch. 2 car garage. Love the new carpet. Very private with field in back. Newer vinyl windows. New cabinet top in bath.
Last Agent to Sell the Property
Fran Plummer
F.C. Tucker/Crossroads Real Es License #RB14041694 Listed on: 07/31/2018
Last Buyer's Agent
Kevin Majeski
Carpenter, REALTORS®

Home Details
Home Type
- Single Family
Est. Annual Taxes
- $2,584
Year Built
- Built in 1972
Lot Details
- 0.37 Acre Lot
- Mature Trees
Parking
- 2 Car Attached Garage
- Garage Door Opener
Home Design
- Traditional Architecture
- Brick Exterior Construction
- Vinyl Construction Material
Interior Spaces
- 2-Story Property
- Paddle Fans
- Vinyl Clad Windows
- Family Room with Fireplace
- Crawl Space
Kitchen
- Breakfast Bar
- Electric Oven
- Electric Cooktop
- Microwave
- Kitchen Island
- Disposal
Flooring
- Wood
- Carpet
Bedrooms and Bathrooms
- 4 Bedrooms
Attic
- Attic Fan
- Pull Down Stairs to Attic
Utilities
- Forced Air Heating System
- Radiant Ceiling
- Heating System Uses Gas
- Well
- Electric Water Heater
Additional Features
- Screened Patio
- Suburban Location
Community Details
- No Home Owners Association
- Emerald Glen Subdivision
Listing and Financial Details
- Legal Lot and Block 19 / 1
- Assessor Parcel Number 481204400143000033
Ownership History
Purchase Details
Home Financials for this Owner
Home Financials are based on the most recent Mortgage that was taken out on this home.Purchase Details
Home Financials for this Owner
Home Financials are based on the most recent Mortgage that was taken out on this home.Purchase Details
Home Financials for this Owner
Home Financials are based on the most recent Mortgage that was taken out on this home.Similar Homes in Anderson, IN
Home Values in the Area
Average Home Value in this Area
Purchase History
| Date | Type | Sale Price | Title Company |
|---|---|---|---|
| Warranty Deed | -- | Rowland Title | |
| Warranty Deed | -- | None Available | |
| Interfamily Deed Transfer | -- | -- |
Mortgage History
| Date | Status | Loan Amount | Loan Type |
|---|---|---|---|
| Open | $137,183 | New Conventional | |
| Closed | $133,994 | New Conventional | |
| Closed | $129,600 | New Conventional | |
| Previous Owner | $93,600 | New Conventional | |
| Previous Owner | $85,000 | New Conventional | |
| Previous Owner | $35,000 | Credit Line Revolving |
Property History
| Date | Event | Price | Change | Sq Ft Price |
|---|---|---|---|---|
| 03/14/2019 03/14/19 | Sold | $162,000 | -4.6% | $78 / Sq Ft |
| 02/10/2019 02/10/19 | Pending | -- | -- | -- |
| 01/09/2019 01/09/19 | Price Changed | $169,900 | -2.9% | $82 / Sq Ft |
| 10/08/2018 10/08/18 | Price Changed | $174,900 | -2.8% | $85 / Sq Ft |
| 09/04/2018 09/04/18 | Price Changed | $179,900 | -2.7% | $87 / Sq Ft |
| 07/31/2018 07/31/18 | For Sale | $184,900 | +58.0% | $89 / Sq Ft |
| 03/14/2012 03/14/12 | Sold | $117,000 | 0.0% | $57 / Sq Ft |
| 02/06/2012 02/06/12 | Pending | -- | -- | -- |
| 01/30/2012 01/30/12 | For Sale | $117,000 | -- | $57 / Sq Ft |
Tax History Compared to Growth
Tax History
| Year | Tax Paid | Tax Assessment Tax Assessment Total Assessment is a certain percentage of the fair market value that is determined by local assessors to be the total taxable value of land and additions on the property. | Land | Improvement |
|---|---|---|---|---|
| 2024 | $1,893 | $172,100 | $21,600 | $150,500 |
| 2023 | $1,734 | $157,200 | $20,500 | $136,700 |
| 2022 | $1,860 | $166,600 | $19,400 | $147,200 |
| 2021 | $1,729 | $154,500 | $19,400 | $135,100 |
| 2020 | $1,590 | $142,100 | $18,400 | $123,700 |
| 2019 | $1,549 | $138,500 | $18,400 | $120,100 |
| 2018 | $1,648 | $127,300 | $18,400 | $108,900 |
| 2017 | $2,585 | $129,200 | $18,400 | $110,800 |
| 2016 | $2,559 | $127,900 | $18,400 | $109,500 |
| 2014 | $2,529 | $126,400 | $18,400 | $108,000 |
| 2013 | $2,529 | $126,400 | $18,400 | $108,000 |
Agents Affiliated with this Home
-
F
Seller's Agent in 2019
Fran Plummer
F.C. Tucker/Crossroads Real Es
-
K
Buyer's Agent in 2019
Kevin Majeski
Carpenter, REALTORS®
-
Jada Sparks

Seller's Agent in 2012
Jada Sparks
Carpenter, REALTORS®
(317) 800-1747
18 in this area
220 Total Sales
Map
Source: MIBOR Broker Listing Cooperative®
MLS Number: 21585297
APN: 48-12-04-400-143.000-033
- 839 Deerfield Rd
- 2213 Holden Dr
- 818 Vasbinder Dr
- 124 Canterbury Ct
- 0 S Rangeline Rd Unit MBR22058812
- 3423 E 4th St
- 0 Hanover Dr
- 1004 Shepherd Rd
- 0 Janet Ct
- 239 N Coventry Dr
- 209 Pearl St
- 5 W Main St
- 419 Gaywood Dr
- 321 S Washington St
- 2126 Tartan Rd
- 4712 Mounds Rd
- 2133 Heather Rd
- 2703 Marsha Dr
- 2334 Impala Dr
- Lot 56 River Bluff Rd
