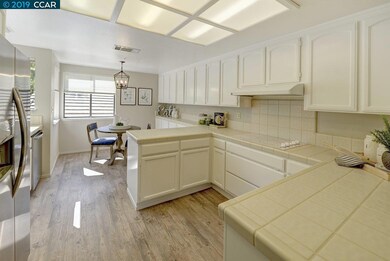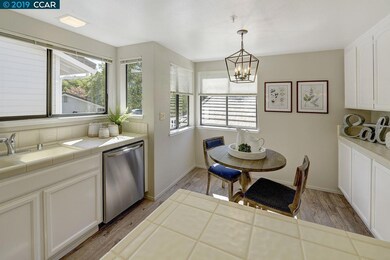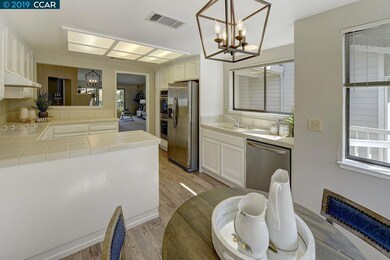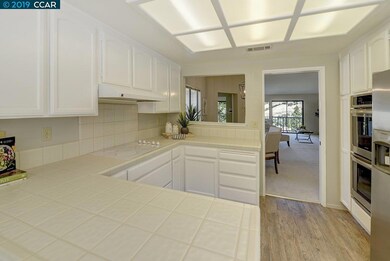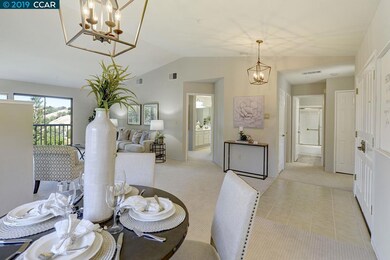
4332 Terra Granada Dr Unit 1B Walnut Creek, CA 94595
Rossmoor NeighborhoodHighlights
- Golf Course Community
- Fitness Center
- Gated Community
- Parkmead Elementary School Rated A
- In Ground Pool
- City Lights View
About This Home
As of December 2019This one has it all! Lovely view of valley/hills. Popular Redwood model floor plan. Upper, end condo with windows all around. Bathed in natural light. Two bedrooms, two bathrooms, expanded den, breakfast nook. New designer flooring & kitchen appliances, freshly painted. Attractive custom cabinets in den, master bath & 2nd bedroom. Two sided fireplace, soaring ceiling, double pane windows. Garage #1B near front door. Plus deeded carport #11.
Last Agent to Sell the Property
Betty Case
Rossmoor Realty / J.H. Russell License #00329731 Listed on: 10/11/2019
Property Details
Home Type
- Condominium
Est. Annual Taxes
- $10,266
Year Built
- Built in 1988
Lot Details
- End Unit
- Zero Lot Line
HOA Fees
- $935 Monthly HOA Fees
Parking
- 1 Car Detached Garage
- Carport
Property Views
- City Lights
- Mountain
- Hills
- Valley
Home Design
- Contemporary Architecture
- Stucco
Interior Spaces
- 1-Story Property
- Wood Burning Fireplace
- Two Way Fireplace
- Double Pane Windows
- Living Room with Fireplace
- Dining Area
- Den with Fireplace
- Utility Room
Kitchen
- Breakfast Area or Nook
- Eat-In Kitchen
- Built-In Range
- Dishwasher
- Kitchen Island
- Disposal
Flooring
- Carpet
- Vinyl
Bedrooms and Bathrooms
- 2 Bedrooms
- 2 Full Bathrooms
Laundry
- 220 Volts In Laundry
- Washer and Dryer Hookup
Pool
- In Ground Pool
- Spa
Utilities
- Forced Air Heating and Cooling System
- Heating System Uses Natural Gas
- 220 Volts in Kitchen
- Gas Water Heater
Listing and Financial Details
- Assessor Parcel Number 1896300199
Community Details
Overview
- Association fees include cable TV, common area maintenance, exterior maintenance, hazard insurance, management fee, reserves, trash, water/sewer
- 6 Units
- 3Rd Walnut Creek Mut Association, Phone Number (925) 988-7700
- Built by UDC Homes
- Rossmoor Subdivision, Redwood Floorplan
Recreation
- Golf Course Community
- Tennis Courts
- Fitness Center
- Community Pool
Pet Policy
- Limit on the number of pets
- The building has rules on how big a pet can be within a unit
Additional Features
- Clubhouse
- Gated Community
Ownership History
Purchase Details
Home Financials for this Owner
Home Financials are based on the most recent Mortgage that was taken out on this home.Similar Homes in Walnut Creek, CA
Home Values in the Area
Average Home Value in this Area
Purchase History
| Date | Type | Sale Price | Title Company |
|---|---|---|---|
| Grant Deed | $810,000 | North American Title Co Inc | |
| Interfamily Deed Transfer | -- | North American Title Co Inc |
Property History
| Date | Event | Price | Change | Sq Ft Price |
|---|---|---|---|---|
| 05/30/2025 05/30/25 | For Sale | $1,050,000 | +29.6% | $627 / Sq Ft |
| 02/04/2025 02/04/25 | Off Market | $810,000 | -- | -- |
| 12/11/2019 12/11/19 | Sold | $810,000 | -2.4% | $484 / Sq Ft |
| 11/18/2019 11/18/19 | Pending | -- | -- | -- |
| 10/11/2019 10/11/19 | For Sale | $830,000 | -- | $496 / Sq Ft |
Tax History Compared to Growth
Tax History
| Year | Tax Paid | Tax Assessment Tax Assessment Total Assessment is a certain percentage of the fair market value that is determined by local assessors to be the total taxable value of land and additions on the property. | Land | Improvement |
|---|---|---|---|---|
| 2024 | $10,266 | $855,614 | $428,879 | $426,735 |
| 2023 | $10,266 | $838,838 | $420,470 | $418,368 |
| 2022 | $10,086 | $822,391 | $412,226 | $410,165 |
| 2021 | $9,806 | $806,267 | $404,144 | $402,123 |
| 2019 | $5,042 | $405,700 | $113,748 | $291,952 |
| 2018 | $4,910 | $397,746 | $111,518 | $286,228 |
| 2017 | $4,844 | $389,948 | $109,332 | $280,616 |
| 2016 | $4,711 | $382,303 | $107,189 | $275,114 |
| 2015 | $4,583 | $376,561 | $105,579 | $270,982 |
| 2014 | $4,510 | $369,185 | $103,511 | $265,674 |
Agents Affiliated with this Home
-

Seller's Agent in 2019
Betty Case
Rossmoor Realty / J.H. Russell
-
Nicole Davico

Buyer's Agent in 2019
Nicole Davico
Twin Oaks Real Estate
(925) 658-2327
1 in this area
44 Total Sales
Map
Source: Contra Costa Association of REALTORS®
MLS Number: 40885654
APN: 190-290-019-8
- 4400 Terra Granada Dr Unit 2A
- 4329 Terra Granada Dr Unit 3B
- 4217 Terra Granada Dr Unit 1A
- 4467 Terra Granada Dr Unit 1A
- 4033 Terra Granada Dr Unit 9C
- 4033 Terra Granada Dr Unit 5C
- 5593 Terra Granada Dr Unit 4B
- 5333 Terra Granada Dr Unit 2B
- 3711 Terra Granada Dr Unit 1B
- 3711 Terra Granada Dr Unit 4B
- 5357 Terra Granada Dr Unit 2A
- 5910 Horsemans Canyon Dr Unit 5A
- 1129 Avenida Sevilla Unit 4C
- 5920 Horsemans Canyon Dr Unit 3A
- 5920 Horsemans Canyon Dr Unit 3
- 5920 Horsemans Canyon Dr Unit 2B
- 3473 Tice Creek Dr Unit 1
- 3622 Terra Granada Dr Unit 2A
- 3450 Tice Creek Dr Unit 1
- 1285 Avenida Sevilla Unit 1A


