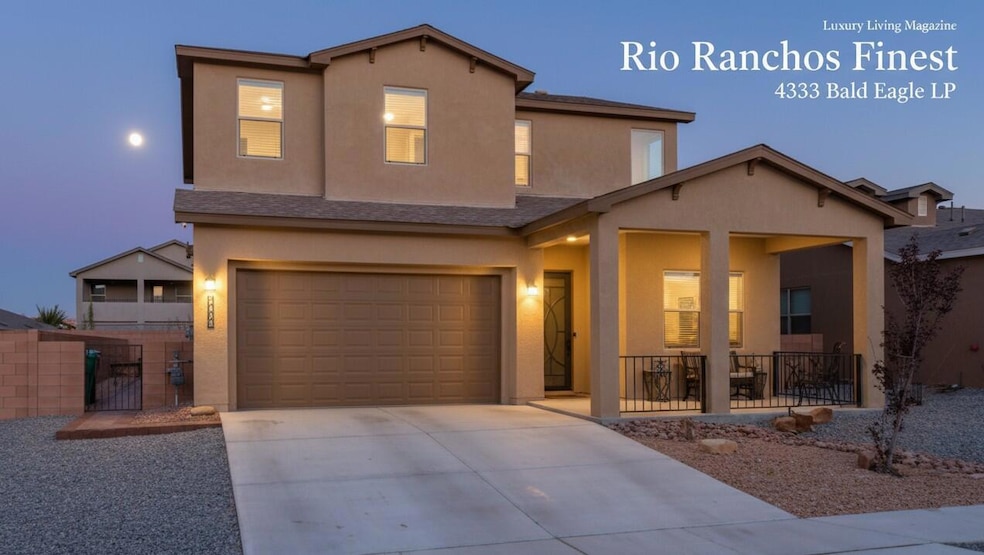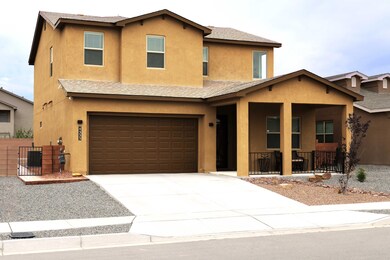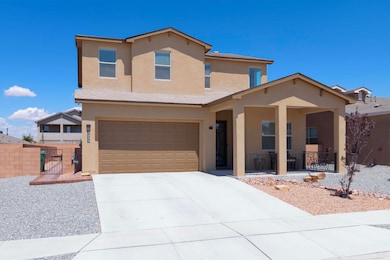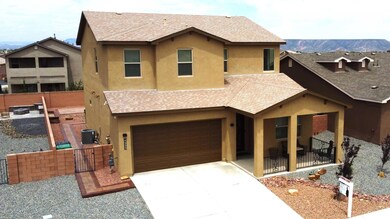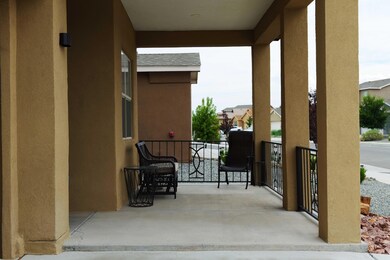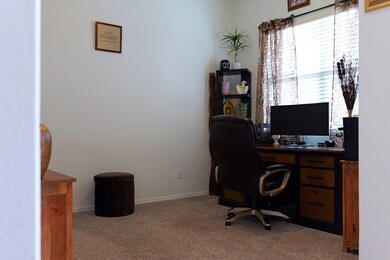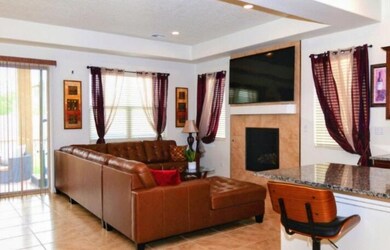4333 Bald Eagle Loop NE Rio Rancho, NM 87144
Central Rio Rancho NeighborhoodEstimated payment $2,805/month
Highlights
- Loft
- Great Room
- Multiple Living Areas
- Vista Grande Elementary School Rated A-
- Private Yard
- Home Office
About This Home
Stop looking! You just found the 4 bedroom 2 story home of your dreams.This stylish and well cared for 2 story home even comes with a hot tub. Your chef kitchen is ready for wonderful meals and memories to be made. Rest easy and enjoy the ambiance of the fireplace. Have someone that's always too hot or too cold? Not a problem, with your central air. Multigenerational living is possible with the downstairs bedroom equipped with adjoined bathroom. It's going to be hard not to enjoy your back yard with the super nice tile work synthetic grass and tile hot tub. Your loft, your vision. Make the space suitable to your needs. With the large bedrooms on the 2nd floor no one will miss out on space. Make your main bedroom private oasis and enjoy it. You found your reason to move to Rio Rancho.
Home Details
Home Type
- Single Family
Est. Annual Taxes
- $4,866
Year Built
- Built in 2022
Lot Details
- 6,098 Sq Ft Lot
- North Facing Home
- Xeriscape Landscape
- Backyard Sprinklers
- Private Yard
HOA Fees
- $30 Monthly HOA Fees
Parking
- 2 Car Attached Garage
Home Design
- Frame Construction
- Pitched Roof
- Shingle Roof
- Stucco
Interior Spaces
- 2,800 Sq Ft Home
- Property has 2 Levels
- Ceiling Fan
- Gas Log Fireplace
- Double Pane Windows
- Insulated Windows
- Great Room
- Multiple Living Areas
- Home Office
- Loft
- Home Security System
Kitchen
- Built-In Gas Oven
- Built-In Gas Range
- Range Hood
- Microwave
- Dishwasher
Flooring
- Carpet
- Tile
Bedrooms and Bathrooms
- 4 Bedrooms
- Walk-In Closet
- Jack-and-Jill Bathroom
- 3 Full Bathrooms
- Separate Shower
Laundry
- Dryer
- Washer
Schools
- Vista Grande Elementary School
- Mountain View Middle School
- V. Sue Cleveland High School
Utilities
- Cooling Available
- Heating Available
- Natural Gas Connected
- Phone Available
- Cable TV Available
Additional Features
- Patio
- Grass Field
Community Details
- Association fees include common areas
- Built by Twilight Homes
- Planned Unit Development
Listing and Financial Details
- Assessor Parcel Number 1014077197046
Map
Home Values in the Area
Average Home Value in this Area
Tax History
| Year | Tax Paid | Tax Assessment Tax Assessment Total Assessment is a certain percentage of the fair market value that is determined by local assessors to be the total taxable value of land and additions on the property. | Land | Improvement |
|---|---|---|---|---|
| 2025 | $4,866 | $137,280 | $23,833 | $113,447 |
| 2024 | $4,813 | $135,004 | $23,667 | $111,337 |
| 2023 | $4,813 | $131,691 | $23,667 | $108,024 |
| 2022 | $528 | $12,667 | $12,667 | $0 |
Property History
| Date | Event | Price | List to Sale | Price per Sq Ft | Prior Sale |
|---|---|---|---|---|---|
| 08/16/2025 08/16/25 | For Sale | $450,000 | +2.5% | $161 / Sq Ft | |
| 11/23/2022 11/23/22 | Sold | -- | -- | -- | View Prior Sale |
| 01/17/2022 01/17/22 | Pending | -- | -- | -- | |
| 01/17/2022 01/17/22 | Price Changed | $438,990 | +17.7% | $231 / Sq Ft | |
| 10/25/2021 10/25/21 | For Sale | $372,990 | -- | $196 / Sq Ft |
Purchase History
| Date | Type | Sale Price | Title Company |
|---|---|---|---|
| Warranty Deed | -- | -- |
Mortgage History
| Date | Status | Loan Amount | Loan Type |
|---|---|---|---|
| Open | $444,743 | VA |
Source: Southwest MLS (Greater Albuquerque Association of REALTORS®)
MLS Number: 1089429
APN: 1-014-077-197-046
- 4313 Bald Eagle Loop NE
- 4361 Bald Eagle Loop NE
- 6213 White Hawk Dr NE
- 6200 White Hawk Dr NE
- 4519 Leonora Ct NE
- 4288 Crowned Eagle Loop NE
- 4276 Crowned Eagle Loop NE
- 6319 Villanelle Rd NE Unit 25
- 4157 Crowned Eagle Loop NE
- 6214 Greystone Loop NE
- 6021 Natalie (U25b21l13) Rd NE
- 0 Natalie (Four Lots) Rd NE Unit 1074145
- 6104 Columbine Rd NE
- 5717-5721 Columbine Rd NE
- 6208 Columbine Rd NE
- xx Columbine Rd NE Unit 25
- 4201 Crowned Eagle Loop NE
- 4205 Crowned Eagle Loop NE
- 4613 Rye Rd NE
- 4116 Blythe Ct NE
- 7033 Mountain Hawk Loop NE
- 5643 Link Place NE
- 4968 Sundance Dr NE
- 5205 Caprock Dr NE
- 1955 Castle Peak Loop NE
- 6801 Augusta Hills Dr NE
- 6696 Zachary Rd NE
- 4022 Silver Springs Rd NE
- 6936 Dusty Dr NE
- 4501 Safelite Blvd NE
- 4401 Safelite Blvd NE
- 1143 Desert Sunflower Dr NE
- 3833 Oasis Springs Rd NE
- 3723 Oasis Springs Rd NE
- 1008 Desert Paintbrush Loop NE
- 3753 Havasu Falls St NE
- 7700 Lincoln Ave NE
- 3349 Zia Ct NE
- 3744 Lonesome Ridge St NE
- 3200 Camino Encantadas NE
