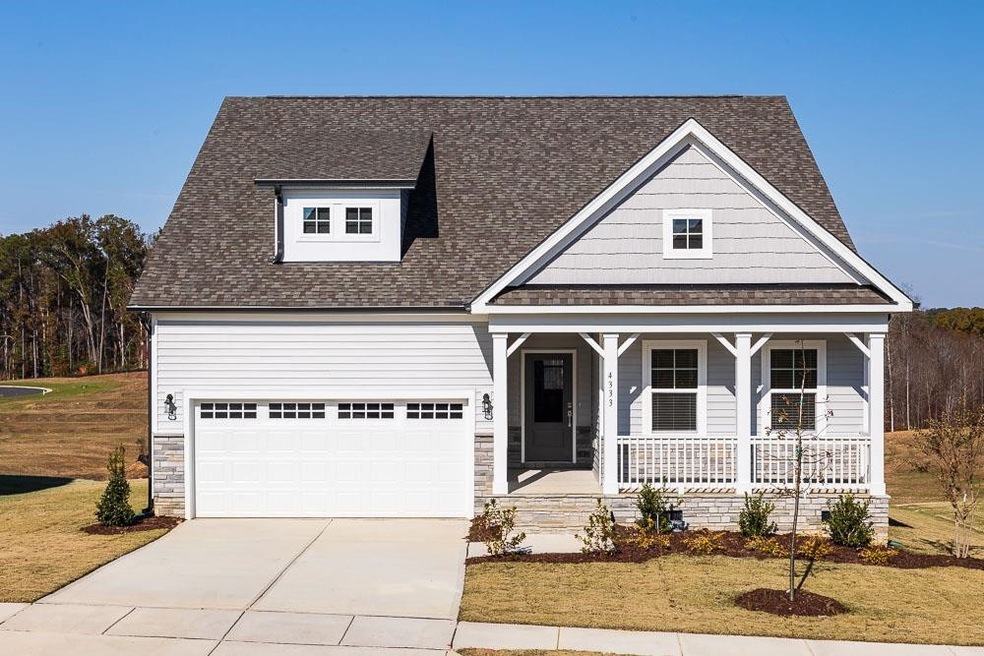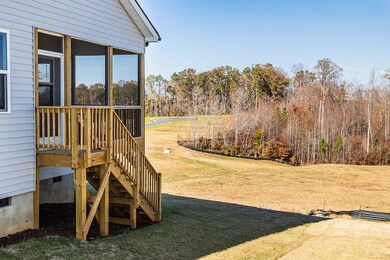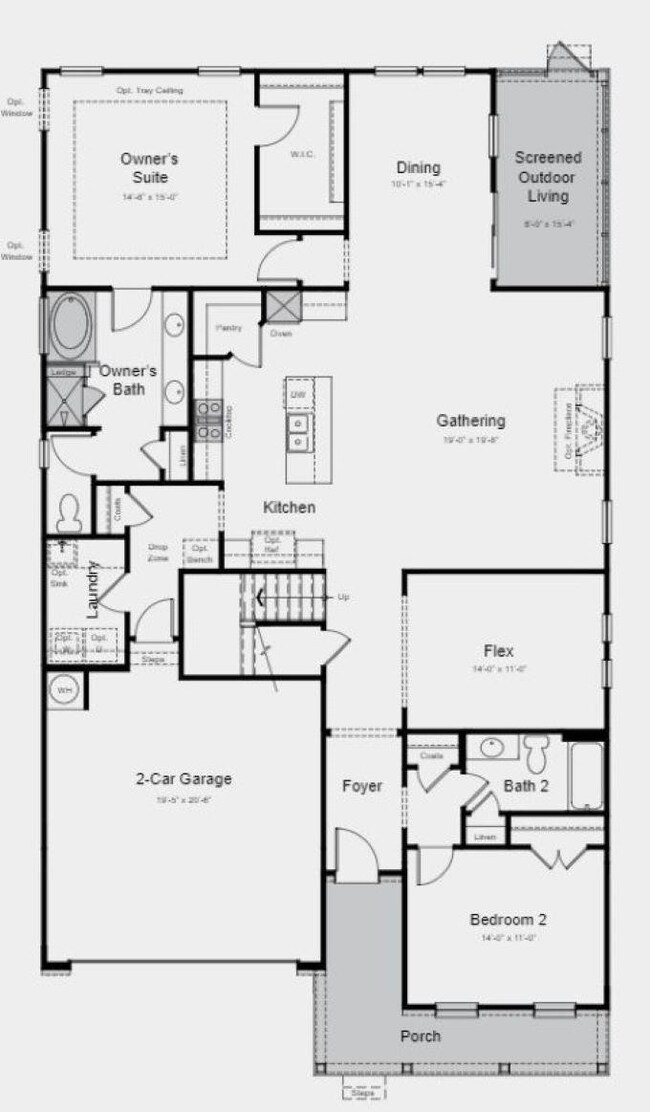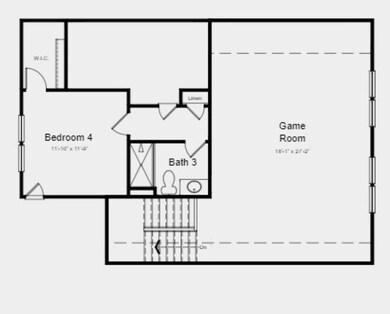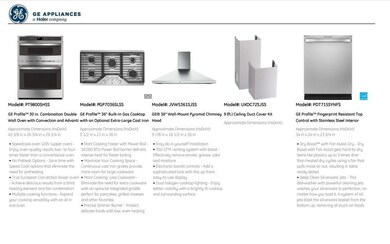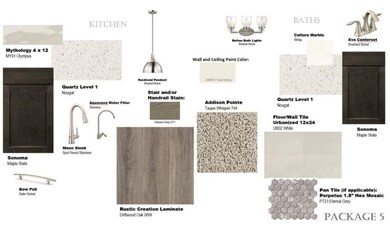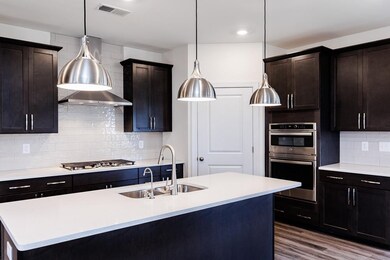
4333 Benton Mill Dr Fuquay Varina, NC 27526
Highlights
- New Construction
- Deck
- Attic
- Craftsman Architecture
- Main Floor Primary Bedroom
- High Ceiling
About This Home
As of May 2023MLS# 2443165~ Ready Now! The Newport! This two-story home is an ideal plan for entertaining in the generous kitchen and family room with a covered porch. Privacy with the first-floor owner's suite in the back of the home & a secondary bed at the front Head upstairs to find an oversize game room and an additional bedroom and bath for your guest. Structural options: gourmet kitchen, fireplace, tray ceiling and additional windows in owner's, tub and shower at owner's, mud bench, screened-in covered deck.
Last Agent to Sell the Property
Mattamy Homes LLC License #304300 Listed on: 04/18/2022
Last Buyer's Agent
Non Member
Non Member Office
Home Details
Home Type
- Single Family
Est. Annual Taxes
- $5,182
Year Built
- Built in 2022 | New Construction
Lot Details
- 10,062 Sq Ft Lot
- Lot Dimensions are 34.70' x 139.98' x 34.70' x 140'
- Landscaped
HOA Fees
- $75 Monthly HOA Fees
Parking
- 2 Car Attached Garage
- Front Facing Garage
- Garage Door Opener
Home Design
- Craftsman Architecture
- Brick or Stone Mason
- Frame Construction
- Vinyl Siding
- Stone
Interior Spaces
- 2,831 Sq Ft Home
- 2-Story Property
- Tray Ceiling
- Smooth Ceilings
- High Ceiling
- Ceiling Fan
- Gas Log Fireplace
- Mud Room
- Entrance Foyer
- Great Room with Fireplace
- Family Room
- Dining Room
- Utility Room
- Laundry on main level
- Crawl Space
- Fire and Smoke Detector
- Attic
Kitchen
- Eat-In Kitchen
- Built-In Convection Oven
- Gas Cooktop
- Range Hood
- <<microwave>>
- Plumbed For Ice Maker
- Dishwasher
- Quartz Countertops
Flooring
- Carpet
- Laminate
- Tile
Bedrooms and Bathrooms
- 3 Bedrooms
- Primary Bedroom on Main
- Walk-In Closet
- 3 Full Bathrooms
- Private Water Closet
- <<tubWithShowerToken>>
- Shower Only in Primary Bathroom
- Walk-in Shower
Outdoor Features
- Deck
- Covered patio or porch
- Rain Gutters
Schools
- Banks Road Elementary School
- Holly Grove Middle School
- Willow Spring High School
Utilities
- Forced Air Zoned Heating and Cooling System
- Heating System Uses Natural Gas
- Electric Water Heater
Listing and Financial Details
- Home warranty included in the sale of the property
Community Details
Overview
- Association fees include insurance, storm water maintenance
- Elite Management Association, Phone Number (919) 233-7660
- Built by Taylor Morrison
- Brighton Ridge Subdivision, Newport E Floorplan
Recreation
- Community Playground
- Community Pool
- Trails
Ownership History
Purchase Details
Home Financials for this Owner
Home Financials are based on the most recent Mortgage that was taken out on this home.Similar Homes in the area
Home Values in the Area
Average Home Value in this Area
Purchase History
| Date | Type | Sale Price | Title Company |
|---|---|---|---|
| Special Warranty Deed | $540,000 | None Listed On Document |
Mortgage History
| Date | Status | Loan Amount | Loan Type |
|---|---|---|---|
| Open | $150,000 | New Conventional |
Property History
| Date | Event | Price | Change | Sq Ft Price |
|---|---|---|---|---|
| 07/15/2025 07/15/25 | Pending | -- | -- | -- |
| 06/15/2025 06/15/25 | Price Changed | $565,000 | -1.7% | $197 / Sq Ft |
| 06/08/2025 06/08/25 | Price Changed | $575,000 | -1.6% | $201 / Sq Ft |
| 06/01/2025 06/01/25 | Price Changed | $584,500 | -0.1% | $204 / Sq Ft |
| 05/03/2025 05/03/25 | Price Changed | $585,000 | -1.7% | $204 / Sq Ft |
| 04/26/2025 04/26/25 | For Sale | $595,000 | +10.2% | $208 / Sq Ft |
| 12/15/2023 12/15/23 | Off Market | $539,750 | -- | -- |
| 05/24/2023 05/24/23 | Sold | $539,750 | -1.7% | $191 / Sq Ft |
| 04/09/2023 04/09/23 | Pending | -- | -- | -- |
| 03/17/2023 03/17/23 | Price Changed | $549,311 | +1.2% | $194 / Sq Ft |
| 02/16/2023 02/16/23 | Price Changed | $542,651 | -1.2% | $192 / Sq Ft |
| 12/05/2022 12/05/22 | Price Changed | $549,266 | -0.3% | $194 / Sq Ft |
| 11/09/2022 11/09/22 | Price Changed | $550,900 | -3.6% | $195 / Sq Ft |
| 10/24/2022 10/24/22 | Price Changed | $571,266 | -2.6% | $202 / Sq Ft |
| 10/05/2022 10/05/22 | Price Changed | $586,266 | -0.8% | $207 / Sq Ft |
| 09/14/2022 09/14/22 | Price Changed | $591,266 | -0.8% | $209 / Sq Ft |
| 09/07/2022 09/07/22 | Price Changed | $596,266 | -0.7% | $211 / Sq Ft |
| 08/13/2022 08/13/22 | Price Changed | $600,651 | -2.5% | $212 / Sq Ft |
| 07/14/2022 07/14/22 | Price Changed | $616,267 | -3.5% | $218 / Sq Ft |
| 06/09/2022 06/09/22 | Price Changed | $638,631 | -1.5% | $226 / Sq Ft |
| 05/25/2022 05/25/22 | Price Changed | $648,631 | +0.7% | $229 / Sq Ft |
| 04/22/2022 04/22/22 | Price Changed | $644,136 | 0.0% | $228 / Sq Ft |
| 04/18/2022 04/18/22 | Price Changed | $644,226 | 0.0% | $228 / Sq Ft |
| 04/18/2022 04/18/22 | For Sale | $644,266 | -- | $228 / Sq Ft |
Tax History Compared to Growth
Tax History
| Year | Tax Paid | Tax Assessment Tax Assessment Total Assessment is a certain percentage of the fair market value that is determined by local assessors to be the total taxable value of land and additions on the property. | Land | Improvement |
|---|---|---|---|---|
| 2024 | $5,182 | $592,276 | $100,000 | $492,276 |
| 2023 | $5,107 | $457,462 | $75,000 | $382,462 |
| 2022 | $165 | $75,000 | $75,000 | $0 |
Agents Affiliated with this Home
-
Brittney Lee

Seller's Agent in 2025
Brittney Lee
AVENUE PROPERTIES INC
(919) 600-4823
54 in this area
389 Total Sales
-
Holly Phelps
H
Seller Co-Listing Agent in 2025
Holly Phelps
AVENUE PROPERTIES INC
(919) 604-2996
4 in this area
14 Total Sales
-
Jennifer Coleman

Buyer's Agent in 2025
Jennifer Coleman
Coldwell Banker Advantage
(919) 415-1322
32 in this area
172 Total Sales
-
Teresa Brownell
T
Seller's Agent in 2023
Teresa Brownell
Mattamy Homes LLC
(919) 623-8979
81 in this area
162 Total Sales
-
Richard Rivera
R
Seller Co-Listing Agent in 2023
Richard Rivera
Taylor Morrison of Carolinas,
(919) 485-9701
24 in this area
174 Total Sales
-
N
Buyer's Agent in 2023
Non Member
Non Member Office
Map
Source: Doorify MLS
MLS Number: 2443165
APN: 0688.03-14-2696-000
- 4508 Valley Crest Ln
- 4700 Linaria Ln
- 4225 Hilltop Needmore Rd
- 4229 Hilltop Needmore Rd
- 2504 Timothy Dr
- 2417 Ridgeford Ct
- 2312 Buckstone Ct
- 9704 Eden Trail
- 10317 Lake Wheeler Rd
- 2661 Silver Bend Dr
- 9645 Eden Trail
- 4620 Gomar Ln
- 3111 Virginia Pine Ln
- 3005 Canopy Woods Dr
- 4562 Brighton Ridge Dr
- 5217 W Oaks Dr
- 2512 Thurrock Dr
- 4601 Okeechobee Ct
- 5304 W Oaks Dr
- 2724 Glastonbury Rd
