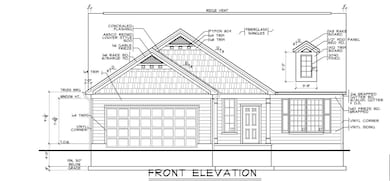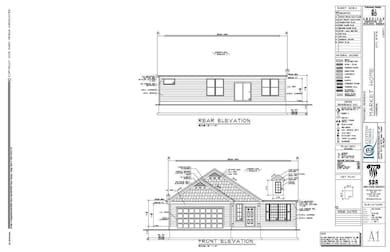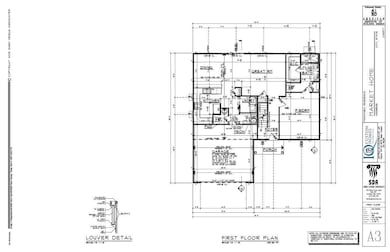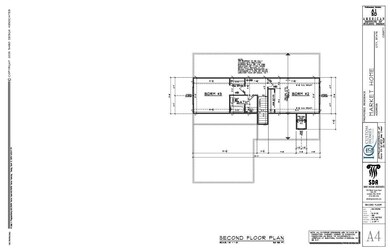
$425,000
- 5 Beds
- 3.5 Baths
- 2392 Stony Brook Ct
- Batavia, OH
Beautiful 4-5 bedroom, 4-bath home less than 1 year new! Nearly 3000sq' of living space Featuring a spacious kitchen, finished lower level with recreation room and guest bedroom, and a fantastic yard perfect for outdoor enjoyment. Ideally situated on a quiet cul-de-sac with direct access to the scenic walking trail around the pond. Located in a sought-after pool community, this home combines
Jeff Rosa eXp Realty




