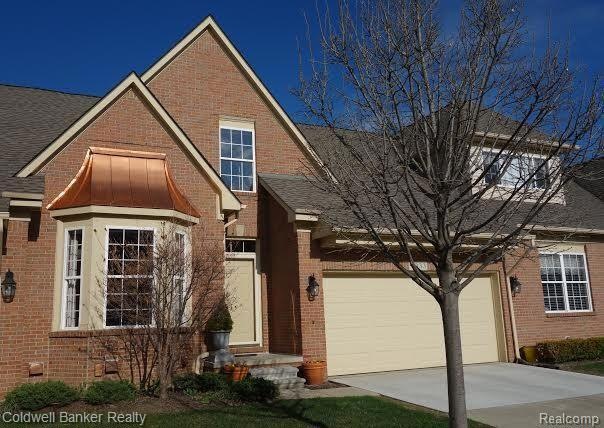
$329,900
- 2 Beds
- 3.5 Baths
- 1,790 Sq Ft
- 41342 N Maplewood Dr
- Unit 67
- Canton, MI
East Facing Condo and Ply- Canton Schools, Beautiful 2-story Condo in Chelsea Square! Attached 2 bedrooms, 3.5 baths,2-car garage, with pond view, vaulted master suite & bath, oversized walk in closets, ALL appliances included. Additional living space in the finished basement is perfect for entertaining. Second-floor laundry, close to freeways, shopping, and restaurants! Water included in the
Hari Kakumanu Community Choice Realty Associates, LLC
