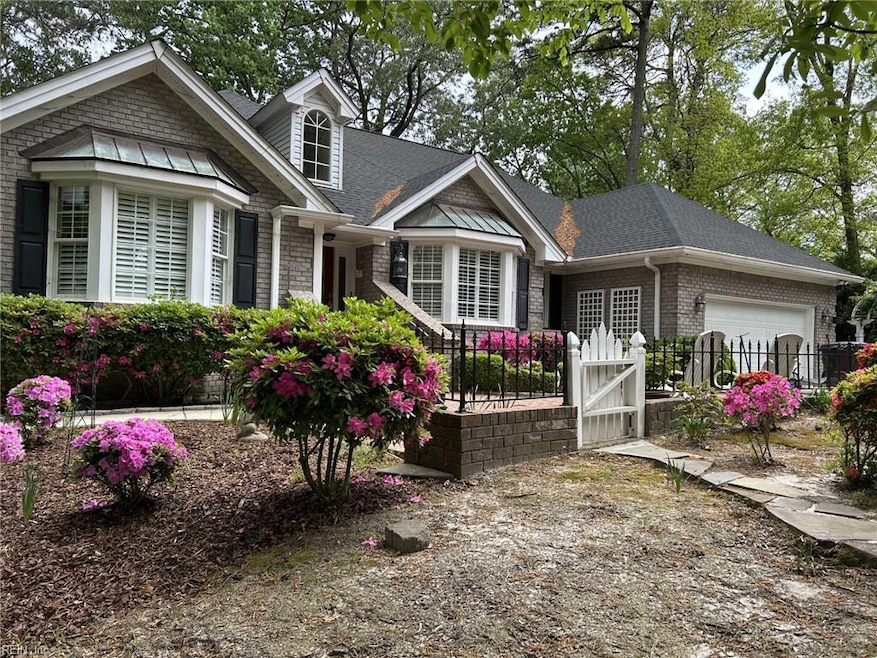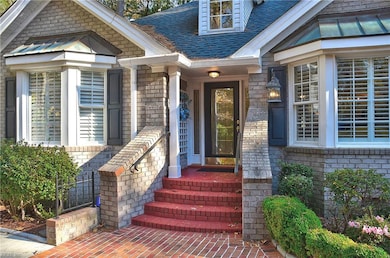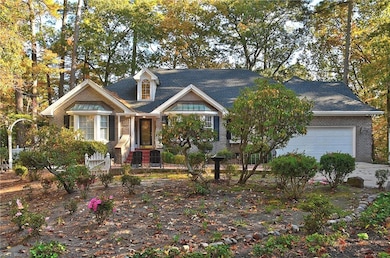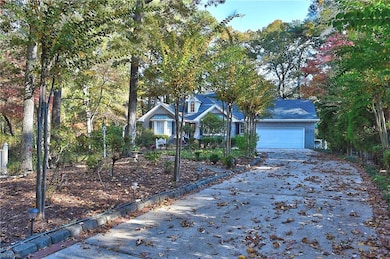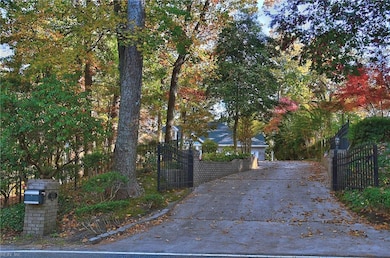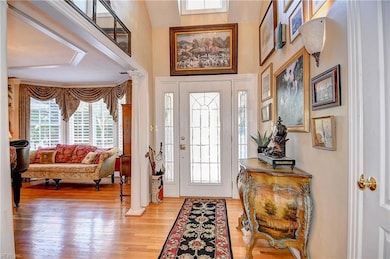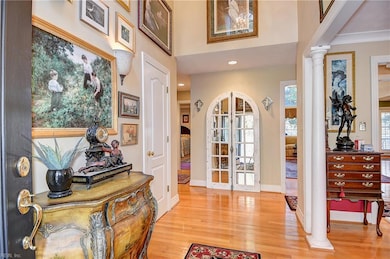4333 N Witchduck Rd Virginia Beach, VA 23455
Witchduck NeighborhoodEstimated payment $5,782/month
Highlights
- Lake Front
- Spa
- Deck
- Pembroke Meadows Elementary School Rated A-
- Finished Room Over Garage
- Wooded Lot
About This Home
FABULOUS TRANSITIONAL RANCH ON A PRIVATE LAKEFRONT SETTING! Enjoy the perfect blend of convenience and seclusion, near everything yet tucked away on high ground. This home offers an elevated great room, spacious backyard deck, and an immaculate interior with hardwood floors throughout most areas. The exquisite primary suite features a pan ceiling and shares a two-sided gas fireplace with the great room. A gourmet kitchen for entertaining, and the room over the garage provides flexible use. Additional highlights include pan ceilings in the dining room and a layout designed for comfort and style. Experience lake living every day and fall in love with this incredible home!
Open House Schedule
-
Sunday, November 23, 20251:00 to 4:00 pm11/23/2025 1:00:00 PM +00:0011/23/2025 4:00:00 PM +00:00Kathleen Losey 757-286-5673 Hosting Open HouseAdd to Calendar
Home Details
Home Type
- Single Family
Est. Annual Taxes
- $6,456
Year Built
- Built in 1998
Lot Details
- 1.15 Acre Lot
- Lot Dimensions are 99x414x229x172x135
- Lake Front
- Partially Fenced Property
- Decorative Fence
- Wooded Lot
Property Views
- Water
- Woods
Home Design
- Transitional Architecture
- Brick Exterior Construction
- Asphalt Shingled Roof
- Aluminum Siding
Interior Spaces
- 2,854 Sq Ft Home
- 1.5-Story Property
- Central Vacuum
- Bar
- Cathedral Ceiling
- Ceiling Fan
- Gas Fireplace
- Window Treatments
- Entrance Foyer
- Workshop
- Crawl Space
- Home Security System
- Attic
Kitchen
- Gas Range
- Microwave
- Dishwasher
- Disposal
Flooring
- Wood
- Carpet
- Vinyl
Bedrooms and Bathrooms
- 3 Bedrooms
- Primary Bedroom on Main
- En-Suite Primary Bedroom
- Walk-In Closet
- Hydromassage or Jetted Bathtub
Laundry
- Laundry on main level
- Dryer
- Washer
Parking
- 2 Car Attached Garage
- Finished Room Over Garage
- Garage Door Opener
- On-Street Parking
Accessible Home Design
- Modified Kitchen Range
- Receding Pocket Doors
- Level Entry For Accessibility
Outdoor Features
- Spa
- Deck
- Patio
Schools
- Pembroke Meadows Elementary School
- Independence Middle School
- Princess Anne High School
Utilities
- Forced Air Zoned Cooling and Heating System
- SEER Rated 16+ Air Conditioning Units
- Heating System Uses Natural Gas
- 220 Volts
- Gas Water Heater
- Cable TV Available
Community Details
- No Home Owners Association
- Witchduck Subdivision
Map
Home Values in the Area
Average Home Value in this Area
Tax History
| Year | Tax Paid | Tax Assessment Tax Assessment Total Assessment is a certain percentage of the fair market value that is determined by local assessors to be the total taxable value of land and additions on the property. | Land | Improvement |
|---|---|---|---|---|
| 2025 | $5,870 | $665,000 | $277,600 | $387,400 |
| 2024 | $5,870 | $605,200 | $265,400 | $339,800 |
| 2023 | $5,621 | $567,800 | $256,200 | $311,600 |
| 2022 | $5,622 | $222,700 | $0 | $222,700 |
| 2021 | $1,933 | $529,700 | $228,800 | $300,900 |
| 2020 | $5,069 | $498,200 | $222,700 | $275,500 |
| 2019 | $5,088 | $500,000 | $222,700 | $277,300 |
| 2018 | $5,013 | $500,000 | $222,700 | $277,300 |
| 2017 | $5,075 | $506,200 | $222,700 | $283,500 |
| 2016 | $4,877 | $492,600 | $222,700 | $269,900 |
| 2015 | $4,808 | $485,700 | $222,700 | $263,000 |
| 2014 | $4,468 | $502,000 | $222,700 | $279,300 |
Property History
| Date | Event | Price | List to Sale | Price per Sq Ft |
|---|---|---|---|---|
| 11/20/2025 11/20/25 | For Sale | $995,000 | -- | $349 / Sq Ft |
Source: Real Estate Information Network (REIN)
MLS Number: 10609927
APN: 1478-75-9077
- 4305 Alfriends Trail
- 4044 Richardson Rd
- 4505 Saint John Ct
- 4504 Old English Cir
- 1121 Witchgate Ct
- 513 Cheswick Arch
- 1204 Captain Adams Ct
- 1001 Ferry Plantation Rd
- 1005 Ferry Plantation Rd
- 1228 Captain Adams Ct
- 1029 Ferry Plantation Rd
- 1052 Miles Standish Rd
- 4043 N Witchduck Rd
- 4604 Copperfield Rd
- 1108 Miles Standish Rd
- 828 Gable Way
- 1020 Miles Standish Rd
- 4617 Truman Ln
- 812 Coverdale Ln
- 675 Thalia Point Rd
- 4441 E Honeygrove Ct
- 855 Cathedral Dr
- 4612 Albert Ct Unit 101
- 1228 Captain Adams Ct
- 1029 Ferry Plantation Rd
- 825 Crossing Ct
- 4512 Good Adams Ln
- 1101 Ferry Plantation Rd
- 700 Moraine Ct
- 4563 Good Adams Ln
- 4629 Miles Standish Rd
- 837 Romney Ln
- 4658 Merrimac Ln
- 4848 Honeygrove Rd
- 3713 Prince Andrew Ln
- 4617 Hinsdale St
- 4501 Hermitage Rd
- 411 Sheepshead Ln
- 521 Lynn Shores Dr
- 901 Poquoson Cir
