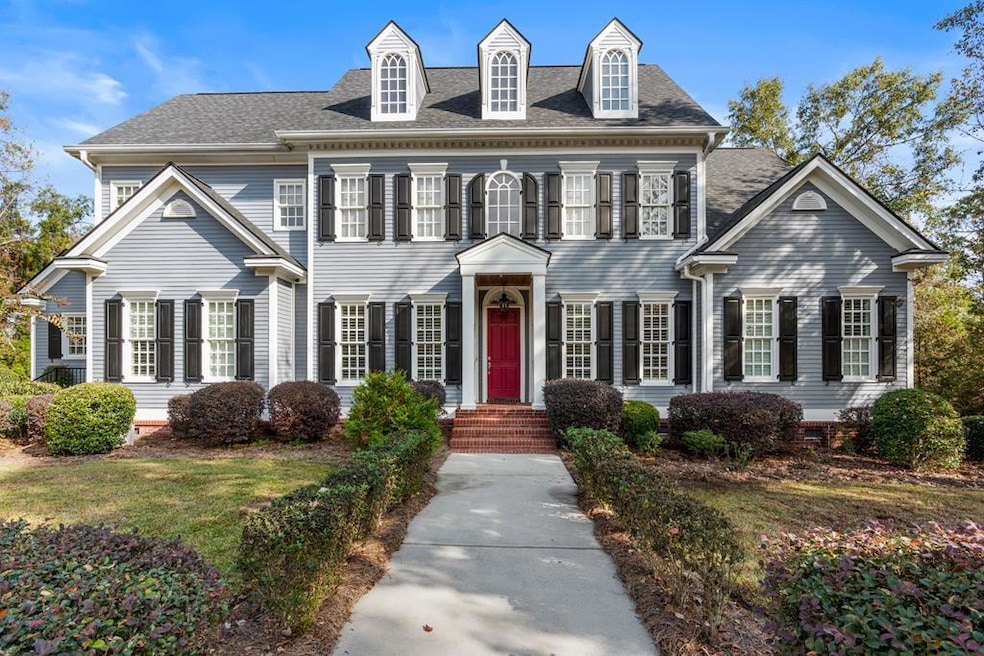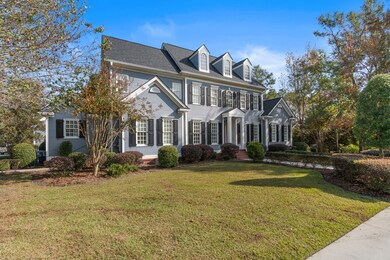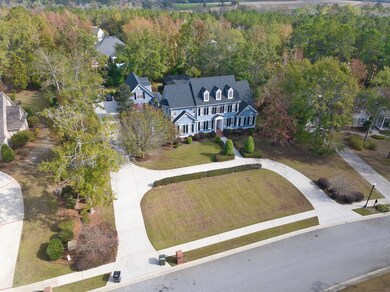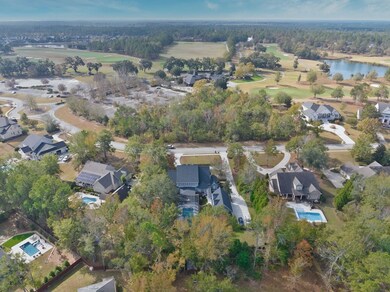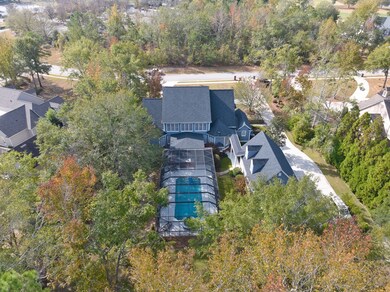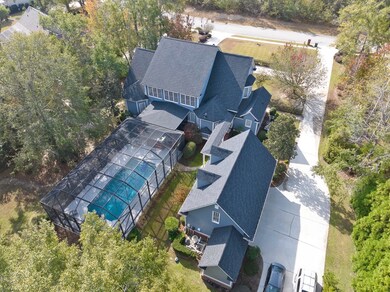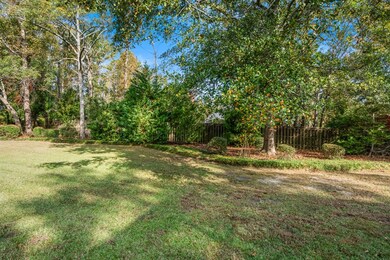4333 Spring Branch Cir Valdosta, GA 31601
Estimated payment $7,300/month
Highlights
- Screened Pool
- Viking Appliances
- Covered Patio or Porch
- Westside Elementary School Rated A
- Wood Flooring
- Fireplace
About This Home
A rare opportunity in The Preserve phase of Kinderlou Forest—where elegance, value, and lifestyle meet! Freshly updated throughout, this 5,235 sq ft home stands among the most impressive in Valdosta's premier gated golf community. With a freshly painted interior and all-new modern light fixtures, it blends timeless architecture with today's design style. At roughly $230 per square foot, this home offers features you won't find in new construction at the same price point—a screen enclosed pool/spa, home theater, in-law suite, and exceptional craftsmanship throughout. Inside, the expanded kitchen is built for entertaining, featuring an oversized island, Sub-Zero refrigerator, and a full Viking professional package including gas range, wall oven, warming drawer, dual dishwashers, beverage cooler, and ice maker. Elegant details continue throughout the home—coffered ceilings, plantation shutters, built-in speakers, and even a convenient laundry chute. The layout offers 4 bedrooms, 4.5 baths, PLUS a 1 bed/1 bath in-law suite with a private entrance above the 3-car garage. Upstairs, large secondary bedrooms and a family room offer flexible living space, while the third floor houses a dedicated home theater—complete with soundproof walls, projector, automatic screen, and surround sound for the perfect movie or game-day experience. Step outside to your private screen-enclosed pool/spa and covered porch, all under one massive enclosure for year-round outdoor living. A 2-year-old roof and top-tier finishes mean peace of mind and lasting quality. Life in Kinderlou Forest offers more than just a home—it's a lifestyle. Enjoy resort-style amenities including a championship golf course, tennis and pickleball courts, multiple pools, fitness center, and miles of walking trails to the river. Homes with this combination of size, upgrades, and amenities at this price are extremely rare—offering far more than new construction for the same investment.
Listing Agent
Dove Realty, Inc. Brokerage Phone: 2297406474 License #357319 Listed on: 11/28/2025
Home Details
Home Type
- Single Family
Est. Annual Taxes
- $9,686
Year Built
- Built in 2005
Lot Details
- 0.89 Acre Lot
- Irregular Lot
- Sprinkler System
- Property is zoned P-D
HOA Fees
- $175 Monthly HOA Fees
Home Design
- Architectural Shingle Roof
- Cement Siding
Interior Spaces
- 5,235 Sq Ft Home
- Ceiling Fan
- Fireplace
- Double Pane Windows
- Plantation Shutters
- Blinds
- Crawl Space
- Laundry Room
Kitchen
- Built-In Oven
- Gas Range
- Microwave
- Ice Maker
- Dishwasher
- Viking Appliances
- Disposal
Flooring
- Wood
- Carpet
- Tile
Bedrooms and Bathrooms
- 4 Bedrooms
Home Security
- Home Security System
- Termite Clearance
Parking
- 3 Car Garage
- Garage Door Opener
Pool
- Screened Pool
- Heated Pool and Spa
- Heated In Ground Pool
Outdoor Features
- Covered Patio or Porch
- Exterior Lighting
Utilities
- Central Heating and Cooling System
Listing and Financial Details
- Assessor Parcel Number 0058 117
Community Details
Overview
- Kinderlou Forest Subdivision
- On-Site Maintenance
- The community has rules related to deed restrictions
Recreation
- Community Pool
Map
Home Values in the Area
Average Home Value in this Area
Tax History
| Year | Tax Paid | Tax Assessment Tax Assessment Total Assessment is a certain percentage of the fair market value that is determined by local assessors to be the total taxable value of land and additions on the property. | Land | Improvement |
|---|---|---|---|---|
| 2024 | $9,686 | $379,791 | $24,000 | $355,791 |
| 2023 | $9,175 | $280,881 | $24,000 | $256,881 |
| 2022 | $5,916 | $208,075 | $24,000 | $184,075 |
| 2021 | $6,173 | $208,075 | $24,000 | $184,075 |
| 2020 | $5,742 | $208,075 | $24,000 | $184,075 |
| 2019 | $5,800 | $208,075 | $24,000 | $184,075 |
| 2018 | $0 | $208,075 | $24,000 | $184,075 |
| 2017 | $5,893 | $208,075 | $24,000 | $184,075 |
| 2016 | $5,908 | $208,075 | $24,000 | $184,075 |
| 2015 | $5,662 | $208,075 | $24,000 | $184,075 |
| 2014 | $5,777 | $306,075 | $24,000 | $282,075 |
Property History
| Date | Event | Price | List to Sale | Price per Sq Ft |
|---|---|---|---|---|
| 11/28/2025 11/28/25 | For Sale | $1,200,000 | -- | $229 / Sq Ft |
Purchase History
| Date | Type | Sale Price | Title Company |
|---|---|---|---|
| Warranty Deed | $790,100 | -- | |
| Warranty Deed | $50,000 | -- | |
| Deed | -- | -- |
Mortgage History
| Date | Status | Loan Amount | Loan Type |
|---|---|---|---|
| Open | $632,080 | New Conventional | |
| Closed | $158,020 | New Conventional | |
| Previous Owner | $382,500 | New Conventional |
Source: South Georgia MLS
MLS Number: 146928
APN: 0058-117
- 4241 Spring Branch Cir
- 3970 Kinderlou Forest
- 3860 Kinderlou Forest
- 4073 Quail Run Cir
- 3902 Island Creek Rd
- 4116 Eileen Ct
- 4045 Island Creek Rd
- 3788 Timber Ridge Rd
- 4059 Live Oak Cir
- 3883 Bear Hollow
- 3897 Bear Hollow
- 3906 Loblolly Ln
- 3902 Bear Hollow
- 3652 Bear Lake Rd
- 3904 Timber Ridge Rd
- 3924 Timber Ridge Rd
- 2804 Stuart Dr
- 2419 Treeview Dr
- 2097 Lynnhaven Rd
- 0 James Rd
- 1415 N Saint Augustine Rd
- 1601 Norman Dr
- 2201 Baytree Rd
- 805 Harmon Dr
- 1574 Baytree Rd
- 1505 Lankford Dr
- 1553 Weaver Dr
- 1315 River St
- 1853 W Gordon St
- 1509 Pine St
- 1469 Green St Unit 2
- 1213-1214 Bradley Bowen Dr
- 1300 Melody Ln
- 900 Blanton St
- 1400 Baytree Dr
- 2208 White Oak Dr
- 1412 Sustella Ave
- 310 Baytree Rd
- 407 W Mary St
- 1112 N Toombs St Unit B
