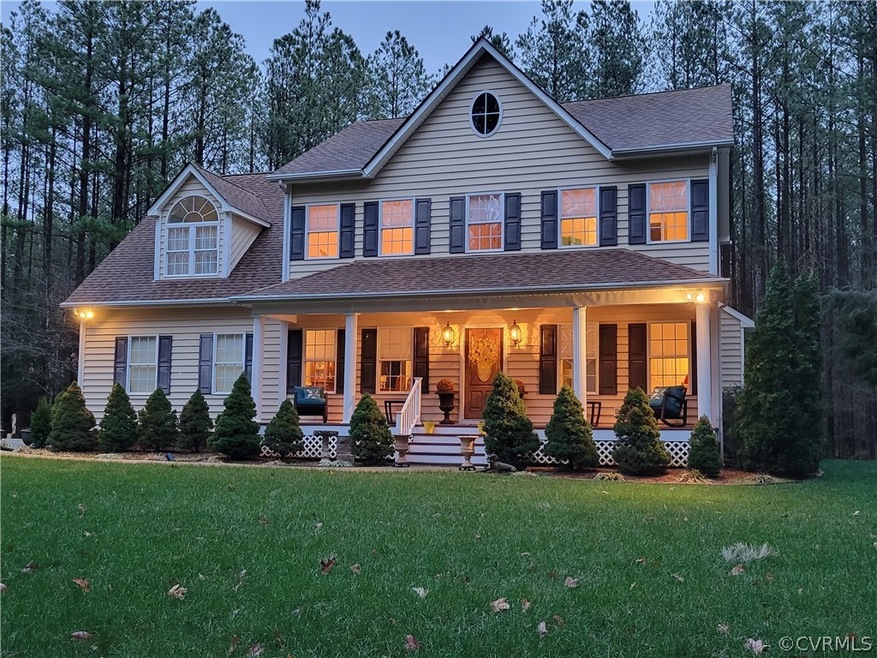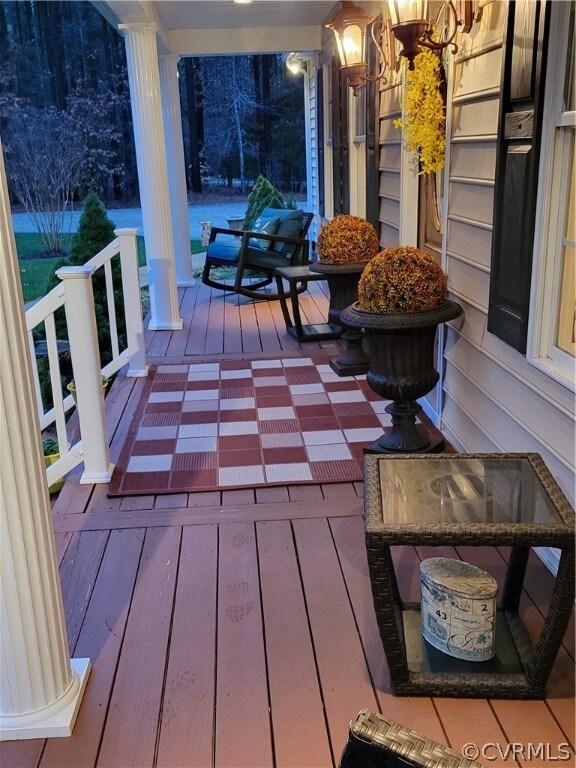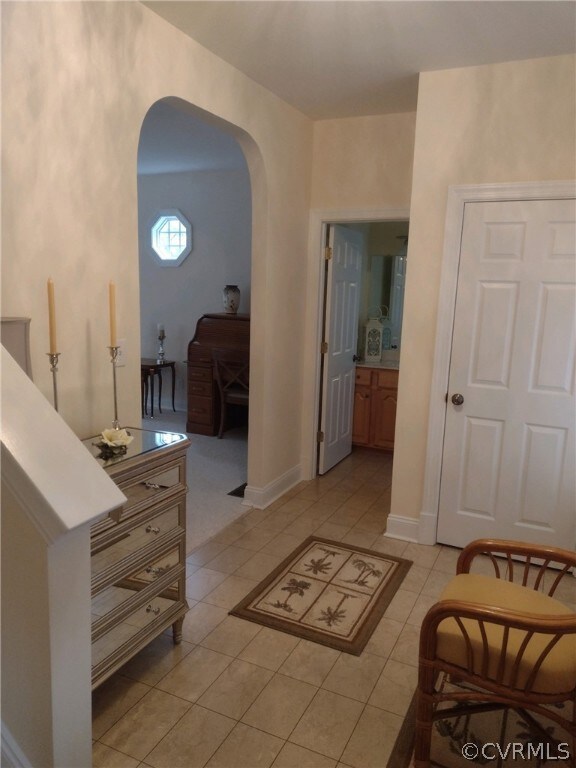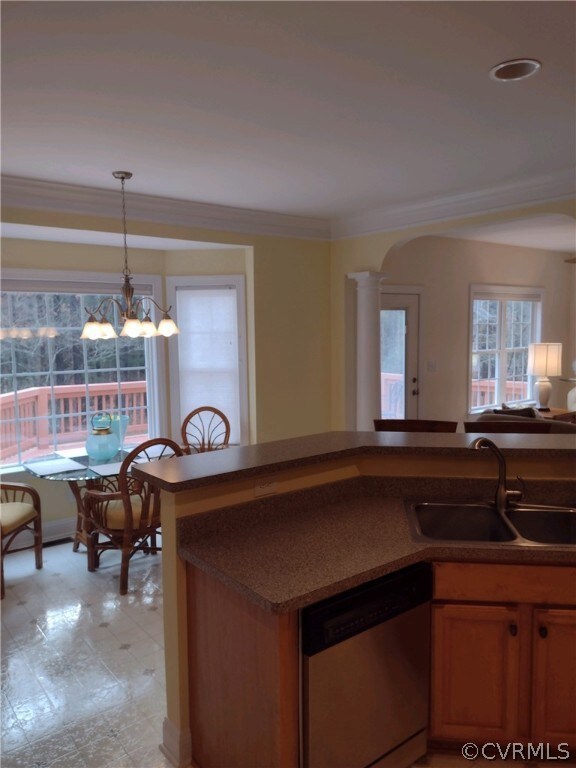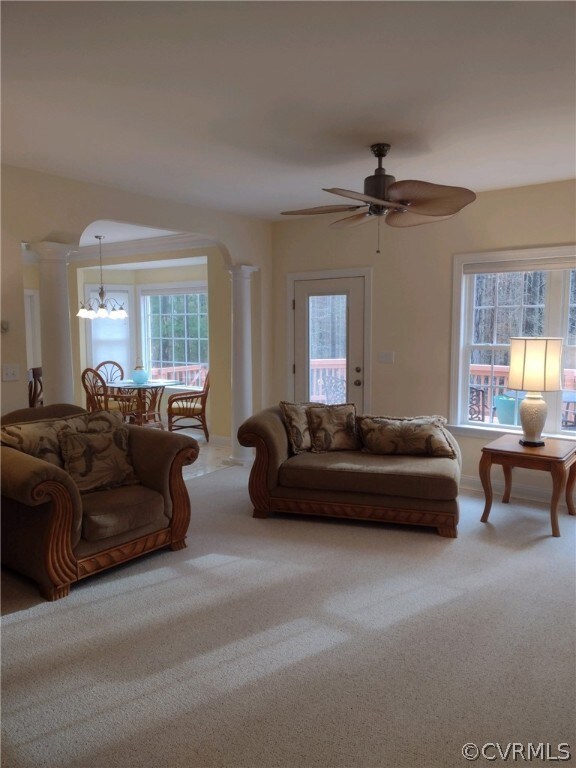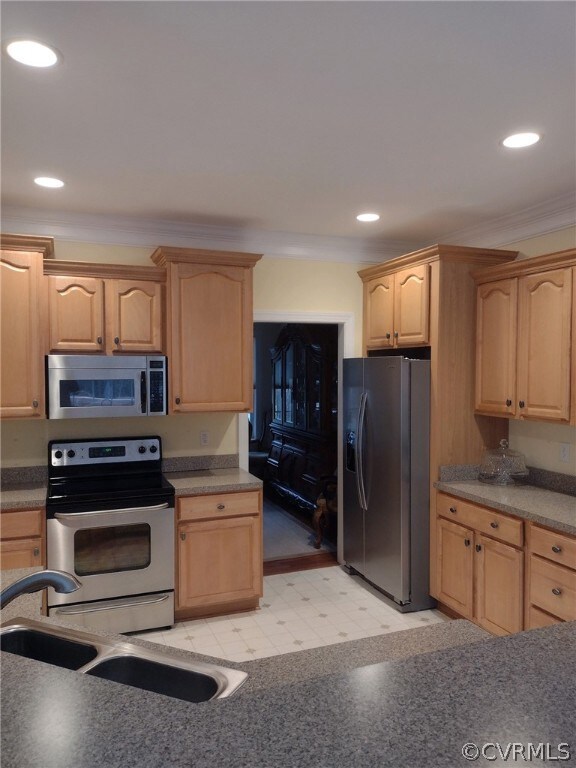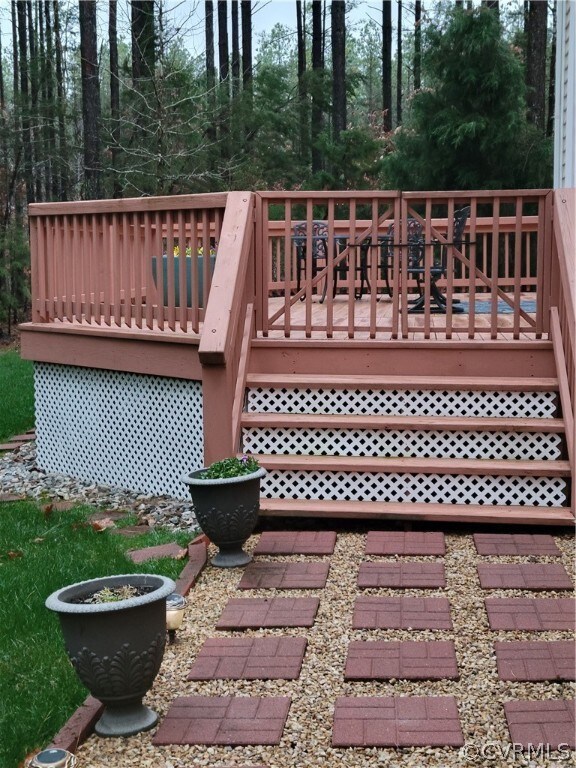
4333 Steger Creek Cir Powhatan, VA 23139
Estimated Value: $534,416 - $573,000
Highlights
- 4.44 Acre Lot
- Transitional Architecture
- Palladian Windows
- Deck
- Cathedral Ceiling
- 2 Car Direct Access Garage
About This Home
As of April 2022Tucked away in Pocahontas Woods. Front porch w/columns & beautiful, oval glass entry door. Big deck w/stone walkway surround & foundation plantings. Big level yard conducive to installation of hot tub, pool, playsets - whatever.. Massive 4th bedroom w/vaulted ceilings currently used as an upstairs family/game room. All appliances convey - new fridge 2020. 2 Zone heat pumps recently replaced. New crawl space vapor barrier & insulation recently. Under pest maintenance contract. Insulated shades. Huge driveway. Garage is drywalled. Home has been very well maintained & updated. Light & bright neutral colors & squeaky clean. Great storage w/generous closets. Walk-up attic. Kitchen is eat-in & opens to the Great Room. Lots of light w/many windows & doors. Wraparound sink/bar area between kitchen & Great Room. Powhatan boasts many restaurants, grocers, shops, merchants, banks & recreation. Close to James River access for boating/fishing. Easy, quick access to Midlo. Tnpk or Rt. 288 on one side, or Rt. 64 on the other. Near to Bon Secours Emergency & Westchester Shopping. Quick commute to Powhatan & Midlothian Villages and Short Pump. It's a very beautiful home!
Last Agent to Sell the Property
Fathom Realty Virginia License #0225028430 Listed on: 03/10/2022

Home Details
Home Type
- Single Family
Est. Annual Taxes
- $2,319
Year Built
- Built in 2003
Lot Details
- 4.44 Acre Lot
Parking
- 2 Car Direct Access Garage
- Oversized Parking
- Dry Walled Garage
- Driveway
- Unpaved Parking
- Off-Street Parking
Home Design
- Transitional Architecture
- Brick Exterior Construction
- Composition Roof
- Hardboard
Interior Spaces
- 2,660 Sq Ft Home
- 2-Story Property
- Cathedral Ceiling
- Ceiling Fan
- Fireplace Features Masonry
- Thermal Windows
- Palladian Windows
- Leaded Glass Windows
- Insulated Doors
- Dining Area
- Crawl Space
Kitchen
- Range
- Microwave
- Dishwasher
- Laminate Countertops
- Disposal
Flooring
- Partially Carpeted
- Laminate
- Tile
- Vinyl
Bedrooms and Bathrooms
- 4 Bedrooms
Outdoor Features
- Deck
- Exterior Lighting
- Front Porch
Schools
- Pocahontas Elementary And Middle School
- Powhatan High School
Utilities
- Zoned Heating and Cooling
- Heat Pump System
- Well
- Water Heater
- Septic Tank
- Cable TV Available
Community Details
- Pocahontas Woods Subdivision
Listing and Financial Details
- Tax Lot 21
- Assessor Parcel Number 026B-2-21
Ownership History
Purchase Details
Home Financials for this Owner
Home Financials are based on the most recent Mortgage that was taken out on this home.Purchase Details
Similar Homes in Powhatan, VA
Home Values in the Area
Average Home Value in this Area
Purchase History
| Date | Buyer | Sale Price | Title Company |
|---|---|---|---|
| Cabaniss Charles C | $460,000 | -- | |
| -- | $270,000 | -- |
Mortgage History
| Date | Status | Borrower | Loan Amount |
|---|---|---|---|
| Open | Cabaniss Charles C | $421,245 |
Property History
| Date | Event | Price | Change | Sq Ft Price |
|---|---|---|---|---|
| 04/15/2022 04/15/22 | Sold | $460,000 | +2.2% | $173 / Sq Ft |
| 03/14/2022 03/14/22 | Pending | -- | -- | -- |
| 03/09/2022 03/09/22 | For Sale | $450,000 | -- | $169 / Sq Ft |
Tax History Compared to Growth
Tax History
| Year | Tax Paid | Tax Assessment Tax Assessment Total Assessment is a certain percentage of the fair market value that is determined by local assessors to be the total taxable value of land and additions on the property. | Land | Improvement |
|---|---|---|---|---|
| 2025 | $3,091 | $448,000 | $105,400 | $342,600 |
| 2024 | $2,862 | $414,800 | $97,600 | $317,200 |
| 2023 | $2,679 | $318,100 | $85,100 | $233,000 |
| 2022 | $2,347 | $318,100 | $85,100 | $233,000 |
| 2021 | $2,496 | $293,600 | $80,100 | $213,500 |
| 2020 | $2,496 | $256,500 | $74,100 | $182,400 |
| 2019 | $2,257 | $256,500 | $74,100 | $182,400 |
| 2018 | $2,260 | $256,500 | $74,100 | $182,400 |
| 2017 | $2,237 | $257,900 | $74,100 | $183,800 |
| 2016 | $2,321 | $257,900 | $74,100 | $183,800 |
| 2014 | $2,237 | $248,600 | $72,100 | $176,500 |
Agents Affiliated with this Home
-
Gail Ailor

Seller's Agent in 2022
Gail Ailor
Fathom Realty Virginia
(804) 869-6817
3 in this area
20 Total Sales
-
Angie Nadeau

Buyer's Agent in 2022
Angie Nadeau
The Hogan Group Real Estate
(804) 525-8164
6 in this area
89 Total Sales
Map
Source: Central Virginia Regional MLS
MLS Number: 2205986
APN: 026B-2-21
- 4482 Anderson Hwy
- 4509 Lockin Rd
- 2880 Crews Ln
- 2710 Maidens Rd
- 2700 Maidens Rd
- 2720 Maidens Rd
- 2730 Maidens Rd
- 4365 Lockin Rd
- 4285 Lockin Cir
- 05 Polebidge
- 2B Determined
- 2009 Beauly Ct
- 24 & 118 Lily Dr
- 1017 Beauly Terrace
- 3135 Lake Stone Terrace
- 1025 Wilkhaven Terrace
- 2025 Wilkaven Ct
- 5028 Cromarty Rd
- 0 Stavemill Unit 2506414
- 2850 Manahoc Trail
- 4333 Steger Creek Cir
- 4337 Steger Creek Cir
- 4338 Steger Creek Cir
- 00 Steger Creek Cir
- 4334 Steger Creek Cir
- 4329 Steger Creek Cir
- 4329 Steger Creek Cir
- 4328 Steger Creek Cir
- 4341 Steger Creek Cir
- 4342 Steger Creek Cir
- 2734 Steger Creek Path
- 2718 Steger Creek Path
- 2714 Steger Creek Path
- 4346 Steger Creek Cir
- 2724 Steger Creek Path
- 4320 Steger Creek Cir
- 4340 Steger Creek Dr
- 4330 Steger Creek Dr
- 2728 Steger Creek Path
- 2713 Steger Creek Path
