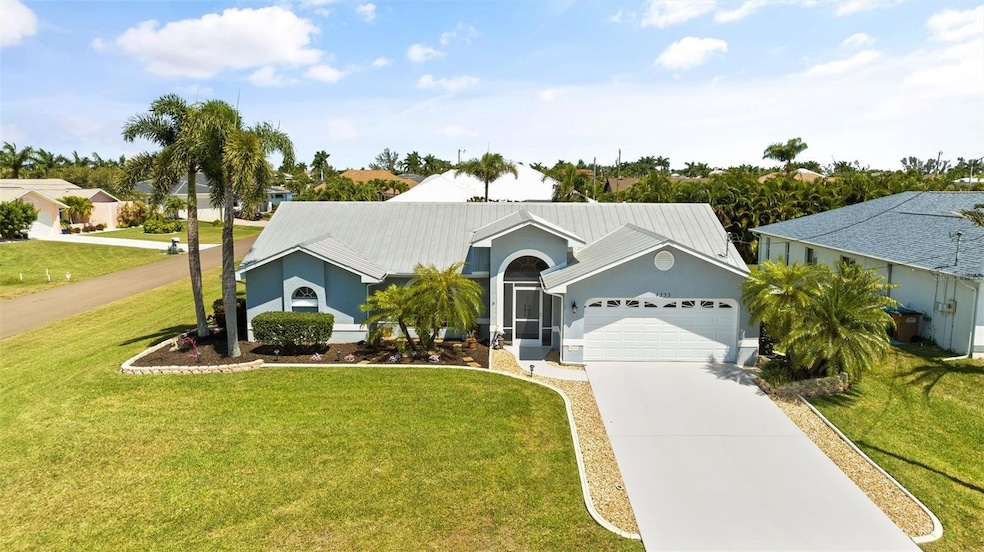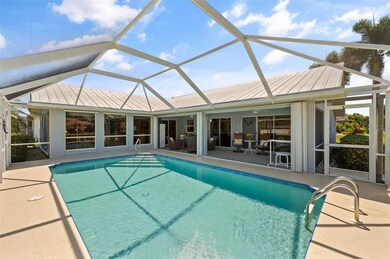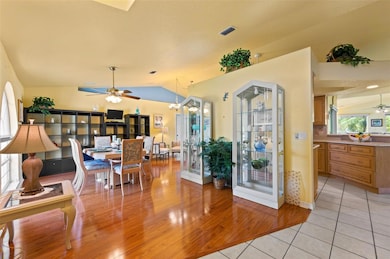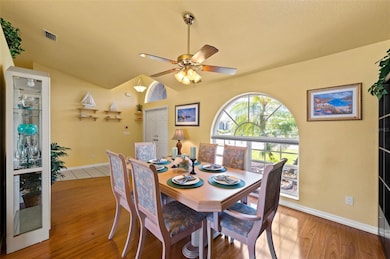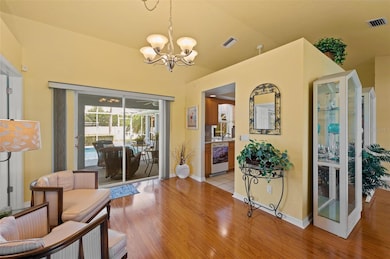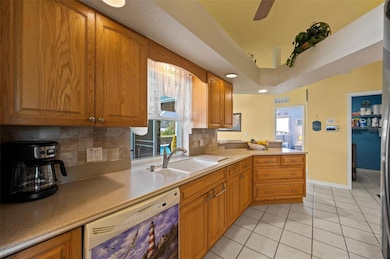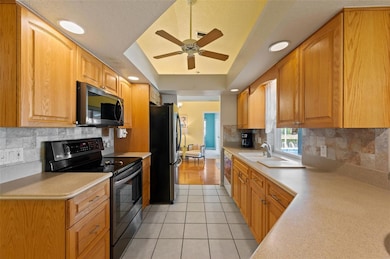
4333 SW 25th Place Cape Coral, FL 33914
Pelican NeighborhoodEstimated payment $2,691/month
Highlights
- Screened Pool
- Open Floorplan
- Florida Architecture
- Cape Elementary School Rated A-
- Vaulted Ceiling
- Garden View
About This Home
PRICED 50K BELOW APPRAISED VALUE! Stunning and impeccably maintained 3-bed, 2-bath pool home, framed by swaying palms on a large corner lot in highly desirable SW Cape Coral. This home boasts a thoughtful layout with 2 separate living and dining areas—whether hosting guests or enjoying quiet evenings, this home offers the perfect setting for every occasion. Large windows and sliders throughout the home allow for natural light, making the home light and bright. Outside, your private screened oasis awaits, with lounging and al fresco dining spots overlooking a sparkling saltwater pool, offering a refreshing retreat to enjoy year-round. Imagine lounging poolside with a cool drink in hand, surrounded by lush landscaping and the gentle rustle of palm trees. The kitchen features wood cabinetry, hard surface counters, and a layout that seamlessly integrates with the living areas, ensuring the chef is always part of the action. Recent updates include a new A/C in 2022 with a transferable warranty, a resealing (2024) of the 2014 metal roof, appliances—refrigerator, range, microwave, washer and dryer— replaced in 2016/2017, refreshed pool equipment and PebbleTec pool resurfacing in 2018, and repainted driveway 2018 and lanai in 2024. Ideally located near shopping, dining, schools, and recreational amenities. This home is turnkey furnished with personal exclusions. Bring your clothes and toiletries and move right in to enjoy the Florida lifestyle. Don't miss your opportunity to make this exquisite property your own. Current 4 point and wind mitigation inspection reports available.
Listing Agent
LOCAL REAL ESTATE LLC Brokerage Phone: 239-221-8665 License #3372743 Listed on: 04/07/2025

Home Details
Home Type
- Single Family
Est. Annual Taxes
- $5,713
Year Built
- Built in 1998
Lot Details
- 10,498 Sq Ft Lot
- West Facing Home
- Mature Landscaping
- Corner Lot
- Irrigation Equipment
- Landscaped with Trees
- Property is zoned R1-D
Parking
- 2 Car Attached Garage
Home Design
- Florida Architecture
- Turnkey
- Slab Foundation
- Metal Roof
- Concrete Siding
- Block Exterior
- Stucco
Interior Spaces
- 1,688 Sq Ft Home
- 1-Story Property
- Open Floorplan
- Built-In Features
- Vaulted Ceiling
- Ceiling Fan
- Blinds
- Family Room Off Kitchen
- Breakfast Room
- Formal Dining Room
- Garden Views
- Fire and Smoke Detector
Kitchen
- Range
- Microwave
- Dishwasher
- Solid Surface Countertops
- Disposal
Flooring
- Carpet
- Laminate
- Tile
Bedrooms and Bathrooms
- 3 Bedrooms
- Split Bedroom Floorplan
- Walk-In Closet
- 2 Full Bathrooms
Laundry
- Laundry Room
- Dryer
- Washer
Pool
- Screened Pool
- In Ground Pool
- Gunite Pool
- Saltwater Pool
- Fence Around Pool
Outdoor Features
- Screened Patio
- Rear Porch
Utilities
- Central Heating and Cooling System
- Electric Water Heater
- High Speed Internet
- Cable TV Available
Community Details
- No Home Owners Association
- Cape Coral Subdivision
Listing and Financial Details
- Visit Down Payment Resource Website
- Legal Lot and Block 21 / 4987
- Assessor Parcel Number 08-45-23-C3-04987.0210
Map
Home Values in the Area
Average Home Value in this Area
Tax History
| Year | Tax Paid | Tax Assessment Tax Assessment Total Assessment is a certain percentage of the fair market value that is determined by local assessors to be the total taxable value of land and additions on the property. | Land | Improvement |
|---|---|---|---|---|
| 2024 | $5,818 | $290,822 | -- | -- |
| 2023 | $5,818 | $264,384 | $0 | $0 |
| 2022 | $5,050 | $240,349 | $0 | $0 |
| 2021 | $4,501 | $238,721 | $46,800 | $191,921 |
| 2020 | $4,163 | $198,635 | $43,000 | $155,635 |
| 2019 | $2,187 | $131,411 | $0 | $0 |
| 2018 | $2,167 | $128,961 | $0 | $0 |
| 2017 | $2,148 | $126,309 | $0 | $0 |
| 2016 | $2,084 | $185,180 | $37,000 | $148,180 |
| 2015 | $2,080 | $156,996 | $33,600 | $123,396 |
| 2014 | $2,032 | $150,093 | $24,700 | $125,393 |
| 2013 | -- | $134,698 | $10,100 | $124,598 |
Property History
| Date | Event | Price | Change | Sq Ft Price |
|---|---|---|---|---|
| 08/29/2025 08/29/25 | Pending | -- | -- | -- |
| 06/26/2025 06/26/25 | Price Changed | $399,900 | -11.1% | $237 / Sq Ft |
| 04/07/2025 04/07/25 | For Sale | $449,900 | +55.1% | $267 / Sq Ft |
| 04/24/2019 04/24/19 | Sold | $290,000 | -1.7% | $172 / Sq Ft |
| 03/25/2019 03/25/19 | Pending | -- | -- | -- |
| 03/07/2019 03/07/19 | For Sale | $294,900 | -- | $175 / Sq Ft |
Purchase History
| Date | Type | Sale Price | Title Company |
|---|---|---|---|
| Quit Claim Deed | $100 | None Listed On Document | |
| Warranty Deed | $290,000 | Landsel Title Agency Inc | |
| Warranty Deed | $12,800 | -- |
Mortgage History
| Date | Status | Loan Amount | Loan Type |
|---|---|---|---|
| Previous Owner | $185,000 | New Conventional | |
| Previous Owner | $190,000 | New Conventional | |
| Previous Owner | $100,000 | Unknown |
Similar Homes in Cape Coral, FL
Source: Stellar MLS
MLS Number: C7508214
APN: 08-45-23-C3-04987.0210
- 4341 SW 25th Ct
- 4311 SW 25th Place
- 4338 SW 25th Ct
- 4342 SW 25th Ct
- 4346 SW 24th Ave
- 4410 SW 24th Ave
- 4417 SW 25th Place
- 4304 SW 25th Ct
- 4324 SW 26th Ave
- 4320 SW 26th Ave
- 2415 SW 43rd St
- 2508 SW 45th St
- 2310 SW 43rd Terrace
- 2502 SW 45th St
- 2546 SW 45th St
- 2623 SW 43rd Terrace
- 4421 SW 26th Ct
- 2228 SW 43rd St
- 2511 SW 46th St
- 2523 Beach Pkwy W
