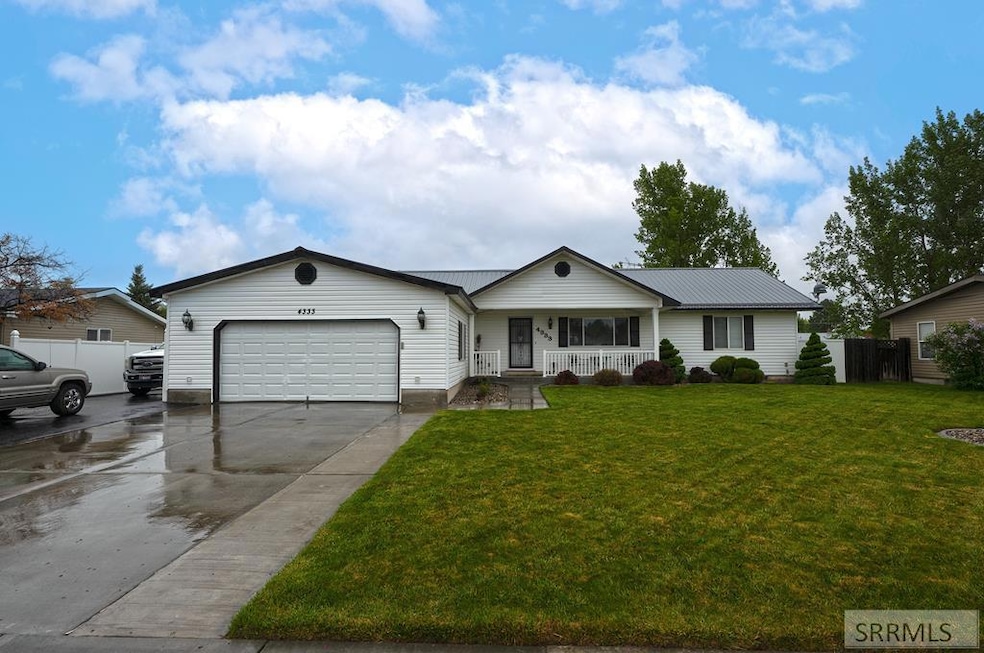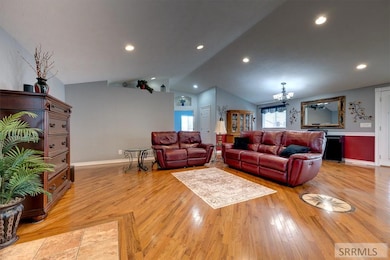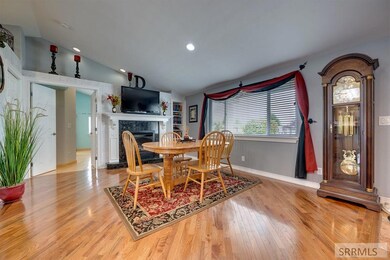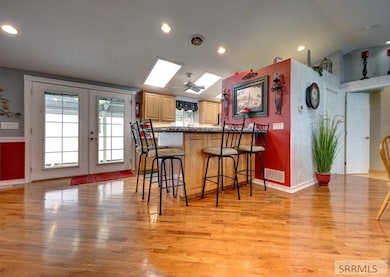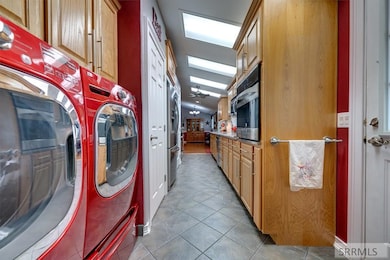
Estimated payment $2,526/month
Highlights
- RV Carport
- Deck
- Wood Flooring
- Hillcrest High School Rated 9+
- Vaulted Ceiling
- No HOA
About This Home
Welcome to this beautifully maintained 1,716 sq ft single-story home that offers comfort, functionality, and modern upgrades. Also on the property is a 40' x 32' shop with a 40' x 10' overhang for extra storage, plus a large RV pad in front of the shop. The open floor plan in the home includes three bedrooms and two full bathrooms, including a generous primary suite with a private ensuite featuring a separate tub, shower, and a large walk-in closet. The kitchen is equipped with a range/oven combo and a second built-in wall oven, perfect for cooking and entertaining. Adjacent to the kitchen, the dining area features a cozy gas fireplace. Outside, enjoy a covered patio that leads to an open area with a built-in gas firepit—ideal for relaxing or hosting guests. The home also includes an attached two-car garage and sits on a fully fenced, landscaped yard with a self-draining automatic sprinkler system. Additional features include a backup generator with a large propane tank, fully-owned solar panels, a water softener system, one electric and one gas tankless water heater, and a durable, low-maintenance metal roof. This move-in-ready home offers modern comfort, plenty of storage, and space to fit your lifestyle. Call and schedule your showing today!
Listing Agent
Keller Williams Realty East Idaho License #AB22791 Listed on: 05/16/2025

Home Details
Home Type
- Single Family
Est. Annual Taxes
- $1,559
Year Built
- Built in 2006 | Remodeled
Lot Details
- 0.3 Acre Lot
- Vinyl Fence
- Wood Fence
- Level Lot
- Sprinkler System
Home Design
- Frame Construction
- Metal Roof
- Concrete Perimeter Foundation
Interior Spaces
- 1,716 Sq Ft Home
- 1-Story Property
- Vaulted Ceiling
- Ceiling Fan
- Gas Fireplace
- Crawl Space
Kitchen
- Breakfast Bar
- Electric Range
- Microwave
- Dishwasher
- Disposal
Flooring
- Wood
- Tile
Bedrooms and Bathrooms
- 3 Bedrooms
- Walk-In Closet
- 2 Full Bathrooms
Laundry
- Laundry on main level
- Dryer
- Washer
Parking
- 20 Car Attached Garage
- Workshop in Garage
- Open Parking
- RV Carport
Outdoor Features
- Deck
- Covered Patio or Porch
Schools
- Hillview 93El Elementary School
- Black Canyon Middle School
- Thunder Ridge-D93 High School
Utilities
- Forced Air Heating and Cooling System
- Heating System Uses Natural Gas
- Water Softener is Owned
Community Details
- No Home Owners Association
- Centennial Ranch Bon Subdivision
Listing and Financial Details
- Exclusions: Seller's Personal Property
Map
Home Values in the Area
Average Home Value in this Area
Tax History
| Year | Tax Paid | Tax Assessment Tax Assessment Total Assessment is a certain percentage of the fair market value that is determined by local assessors to be the total taxable value of land and additions on the property. | Land | Improvement |
|---|---|---|---|---|
| 2025 | $1,559 | $456,330 | $87,585 | $368,745 |
| 2024 | $1,536 | $482,040 | $87,585 | $394,455 |
| 2023 | $1,383 | $361,758 | $89,478 | $272,280 |
| 2022 | $1,516 | $306,662 | $59,962 | $246,700 |
| 2021 | $1,327 | $216,126 | $54,536 | $161,590 |
| 2019 | $1,388 | $188,373 | $47,403 | $140,970 |
| 2018 | $1,161 | $212,293 | $39,203 | $173,090 |
| 2017 | $1,046 | $181,813 | $25,233 | $156,580 |
| 2016 | $1,050 | $162,576 | $22,886 | $139,690 |
| 2015 | $1,021 | $158,736 | $22,886 | $135,850 |
| 2014 | $18,886 | $158,736 | $22,886 | $135,850 |
| 2013 | $966 | $152,565 | $22,885 | $129,680 |
Property History
| Date | Event | Price | List to Sale | Price per Sq Ft |
|---|---|---|---|---|
| 08/27/2025 08/27/25 | Pending | -- | -- | -- |
| 08/14/2025 08/14/25 | Price Changed | $450,000 | -3.2% | $262 / Sq Ft |
| 06/12/2025 06/12/25 | Price Changed | $465,000 | -4.1% | $271 / Sq Ft |
| 05/16/2025 05/16/25 | For Sale | $485,000 | -- | $283 / Sq Ft |
Purchase History
| Date | Type | Sale Price | Title Company |
|---|---|---|---|
| Interfamily Deed Transfer | -- | Titleone Boise |
Mortgage History
| Date | Status | Loan Amount | Loan Type |
|---|---|---|---|
| Closed | $70,000 | New Conventional |
About the Listing Agent

The Windmiller Group is proud to call the Idaho Falls area home. As Southeast Idaho locals who’ve watched our community grow from a quiet river town into a vibrant city, we pair hometown perspective with up-to-the-minute market insight. Our team tracks new builds and neighborhood developments, zoning and policy updates, city events, and every meaningful shift in the local real estate landscape—so you always have a clear picture of what’s next.
Guided by a “customer-first” philosophy, we
Windmiller's Other Listings
Source: Snake River Regional MLS
MLS Number: 2176597
APN: RPO3730002003O
- 255 N Farnsworth Dr
- 273 Creighton Way
- 300 N Farnsworth Dr
- 169 Robison Dr
- 4177 Bracken Way
- 4370 E Natalie
- 4420 E Natalie
- 295 Crimson Dr
- 660 Butterfly Dr
- 635 Butterfly Dr
- 740 Butterfly Dr
- 755 Kimberly Dr
- 4125 Lance St
- 3935 John Adams Pkwy
- 949 Eve Dr
- 1217 Preston Dr
- 995 Edinburg Cir
- 955 Eve Dr
- 1258 N 45th E
- 3807 Greenwillow Ln
