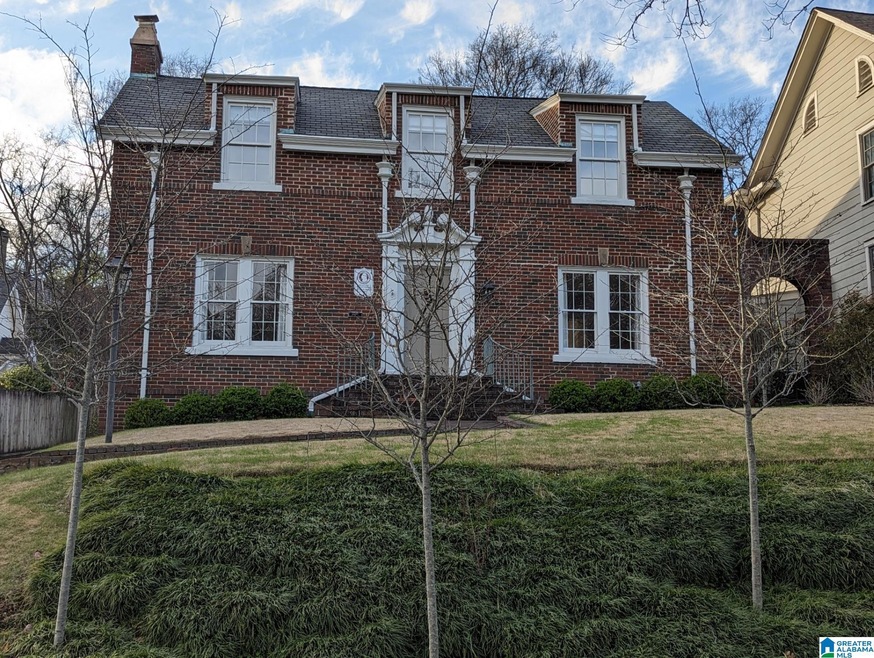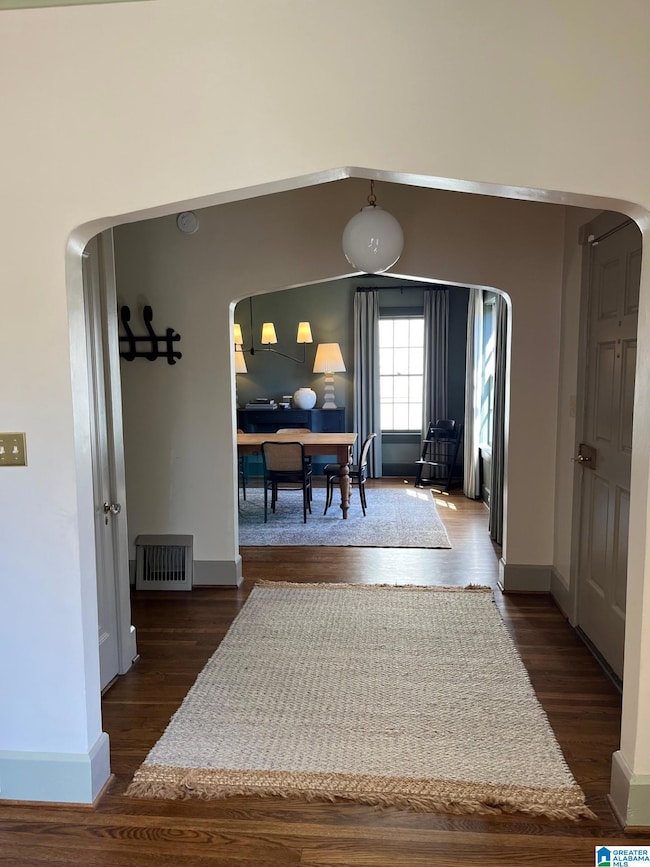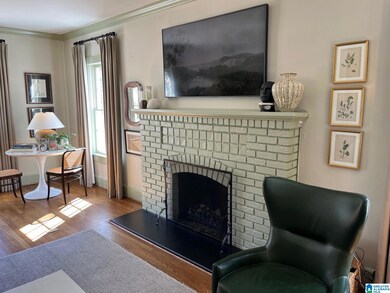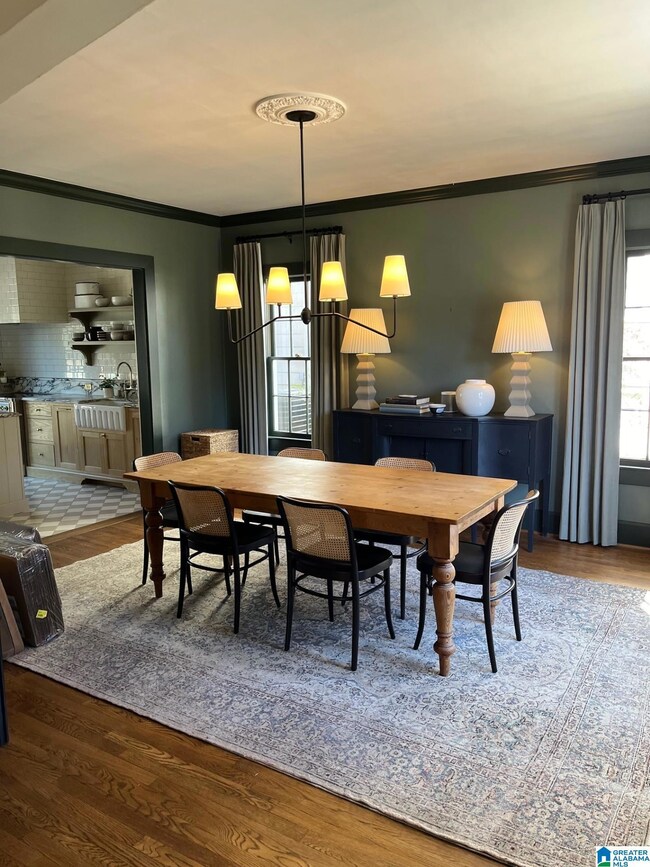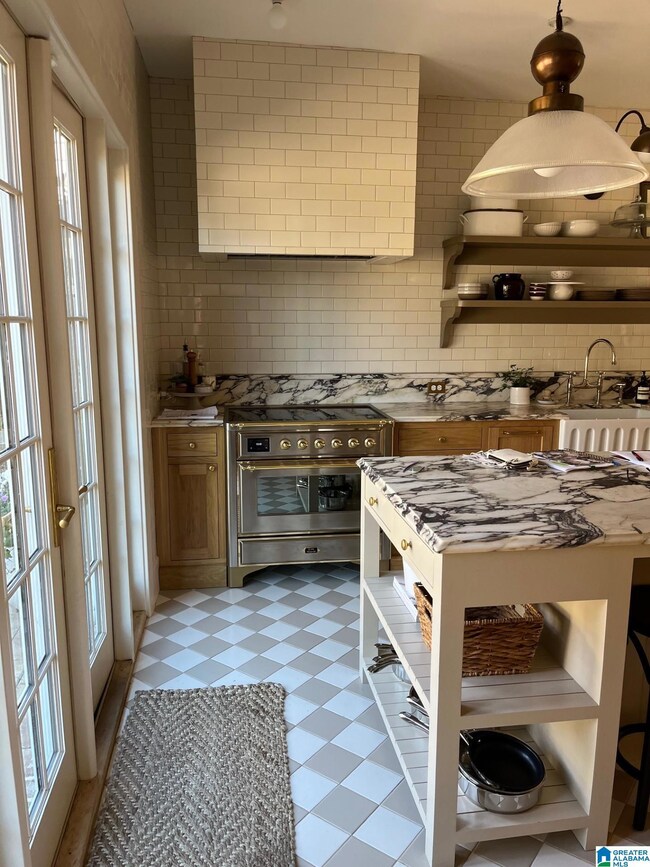
4334 Clairmont Ave S Birmingham, AL 35222
Forest Park NeighborhoodEstimated Value: $902,000 - $1,015,000
Highlights
- Wood Flooring
- Stone Countertops
- Stainless Steel Appliances
- Attic
- Den
- 1-minute walk to Clairmont Park, or "Triangle Park"
About This Home
As of May 2024For comps only. Fantastic renovation. Formal living and dining rooms, with arched plaster openings. Family room wrapped in natural light. All new custom kitchen, with inset cabinets, beautiful marble counter tops, induction range and built in refrigeration. Large primary bedroom suite includes all new bath with deep soaking tub and fully tiled shower, very nice finishes. Fresh interior paint and original hardwood floors. Full brick exterior and garage with heated and cooled studio or office. Excellent landscape.
Home Details
Home Type
- Single Family
Est. Annual Taxes
- $4,349
Year Built
- Built in 1935
Lot Details
- 9,583 Sq Ft Lot
- Fenced Yard
- Interior Lot
- Irregular Lot
- Sprinkler System
- Few Trees
- Historic Home
Parking
- 2 Car Detached Garage
- Garage on Main Level
- Rear-Facing Garage
- Driveway
- Off-Street Parking
Home Design
- Four Sided Brick Exterior Elevation
Interior Spaces
- 2-Story Property
- Crown Molding
- Smooth Ceilings
- Ceiling Fan
- Recessed Lighting
- Fireplace Features Masonry
- Gas Fireplace
- Double Pane Windows
- Window Treatments
- French Doors
- Insulated Doors
- Living Room with Fireplace
- Dining Room
- Den
- Pull Down Stairs to Attic
- Home Security System
Kitchen
- Convection Oven
- Electric Oven
- Electric Cooktop
- Built-In Microwave
- Dishwasher
- Stainless Steel Appliances
- Kitchen Island
- Stone Countertops
- Disposal
Flooring
- Wood
- Tile
Bedrooms and Bathrooms
- 3 Bedrooms
- Primary Bedroom Upstairs
- Walk-In Closet
- Bathtub and Shower Combination in Primary Bathroom
- Garden Bath
- Linen Closet In Bathroom
Laundry
- Laundry Room
- Washer and Electric Dryer Hookup
Unfinished Basement
- Partial Basement
- Laundry in Basement
- Natural lighting in basement
Outdoor Features
- Patio
- Exterior Lighting
Schools
- Avondale Elementary School
- Putnam Middle School
- Woodlawn High School
Utilities
- Two cooling system units
- Central Heating and Cooling System
- Two Heating Systems
- Heating System Uses Gas
- Programmable Thermostat
- Gas Water Heater
Community Details
- Community Playground
- Park
Listing and Financial Details
- Assessor Parcel Number 23-00-32-1-005-041.000
Ownership History
Purchase Details
Purchase Details
Purchase Details
Home Financials for this Owner
Home Financials are based on the most recent Mortgage that was taken out on this home.Purchase Details
Home Financials for this Owner
Home Financials are based on the most recent Mortgage that was taken out on this home.Purchase Details
Home Financials for this Owner
Home Financials are based on the most recent Mortgage that was taken out on this home.Similar Homes in the area
Home Values in the Area
Average Home Value in this Area
Purchase History
| Date | Buyer | Sale Price | Title Company |
|---|---|---|---|
| Julia A Strain | $959,000 | -- | |
| Strain Julia A | $959,000 | None Listed On Document | |
| Godfrey Matthew James | $575,000 | -- | |
| Duxbury Andrew S | $475,000 | -- | |
| Milteer Hugh B | $278,000 | -- |
Mortgage History
| Date | Status | Borrower | Loan Amount |
|---|---|---|---|
| Previous Owner | Godfrey Matthew | $470,000 | |
| Previous Owner | Godfrey Matthew James | $215,000 | |
| Previous Owner | Duxbury Andrew S | $415,300 | |
| Previous Owner | Duxbury Andrew S | $427,500 | |
| Previous Owner | Smith Duane L | $125,000 | |
| Previous Owner | Smith Duane L | $211,000 | |
| Previous Owner | Smith Duane L | $340,000 | |
| Previous Owner | Koenig Jason J | $50,000 | |
| Previous Owner | Milteer Hugh B | $272,000 | |
| Previous Owner | Milteer Hugh B | $222,400 | |
| Closed | Milteer Hugh B | $55,600 |
Property History
| Date | Event | Price | Change | Sq Ft Price |
|---|---|---|---|---|
| 05/30/2024 05/30/24 | Sold | $959,000 | 0.0% | $401 / Sq Ft |
| 03/13/2024 03/13/24 | Pending | -- | -- | -- |
| 03/05/2024 03/05/24 | For Sale | $959,000 | +66.8% | $401 / Sq Ft |
| 09/29/2020 09/29/20 | Sold | $575,000 | 0.0% | $240 / Sq Ft |
| 08/07/2020 08/07/20 | For Sale | $575,000 | +21.1% | $240 / Sq Ft |
| 03/08/2016 03/08/16 | Sold | $475,000 | -5.0% | $199 / Sq Ft |
| 12/28/2015 12/28/15 | Pending | -- | -- | -- |
| 12/23/2015 12/23/15 | For Sale | $500,000 | -- | $209 / Sq Ft |
Tax History Compared to Growth
Tax History
| Year | Tax Paid | Tax Assessment Tax Assessment Total Assessment is a certain percentage of the fair market value that is determined by local assessors to be the total taxable value of land and additions on the property. | Land | Improvement |
|---|---|---|---|---|
| 2024 | $4,623 | $79,340 | -- | -- |
| 2022 | $4,349 | $60,970 | $29,500 | $31,470 |
| 2021 | $3,917 | $55,020 | $29,500 | $25,520 |
| 2020 | $3,803 | $53,440 | $29,500 | $23,940 |
| 2019 | $3,552 | $49,980 | $0 | $0 |
| 2018 | $2,981 | $42,100 | $0 | $0 |
| 2017 | $2,949 | $41,660 | $0 | $0 |
| 2016 | $2,898 | $40,960 | $0 | $0 |
| 2015 | $2,898 | $40,960 | $0 | $0 |
| 2014 | $2,460 | $37,740 | $0 | $0 |
| 2013 | $2,460 | $37,740 | $0 | $0 |
Agents Affiliated with this Home
-
Steve Buchanan

Seller's Agent in 2024
Steve Buchanan
RealtySouth
(205) 266-6034
62 in this area
156 Total Sales
-
Jeffrey Klinner

Seller's Agent in 2020
Jeffrey Klinner
Keller Williams Homewood
(205) 790-6000
4 in this area
80 Total Sales
-
C
Buyer's Agent in 2020
Christi Kallam
ARC Realty Cahaba Heights
Map
Source: Greater Alabama MLS
MLS Number: 21387266
APN: 23-00-32-1-005-041.000
- 3932 Clairmont Ave Unit 3932 and 3934
- 4213 Overlook Dr
- 849 42nd St S
- 844 42nd St S
- 720 Linwood Rd
- 4011 Clairmont Ave S
- 4603 Clairmont Ave S
- 1016 42nd St S Unit A
- 4300 Linwood Dr
- 4713 9th Ave S
- 4411 7th Ave S
- 4232 6th Ave S
- 4124 Cliff Rd S
- 3803 Glenwood Ave
- 739 47th St S
- 772 47th Place S
- 768 47th Place S
- 4804 Lincrest Dr
- 4608 7th Ct S
- 4225 4th Ave S
- 4340 Clairmont Ave S
- 4332 Clairmont Ave S
- 4326 Clairmont Ave S
- 4342 Clairmont Ave S
- 4317 Overlook Rd
- 4319 Overlook Rd
- 4313 Overlook Rd
- 4318 Clairmont Ave S
- 4329 Overlook Rd
- 4308 Clairmont Ave S
- 4307 Overlook Rd
- 4335 Overlook Rd
- 4348 Clairmont Ave S
- 4306 Clairmont Ave S
- 4341 Overlook Rd
- 4316 Overlook Rd
- 4312 Overlook Rd
- 4320 Overlook Rd
- 4227 Overlook Rd
- 807 Essex Rd
