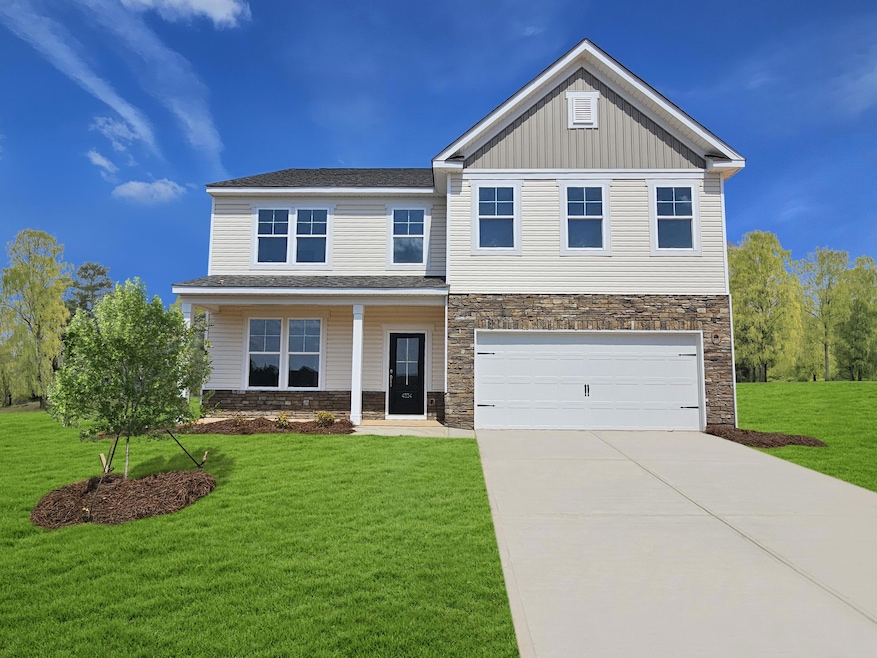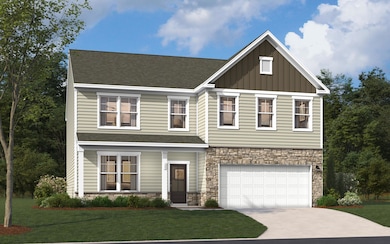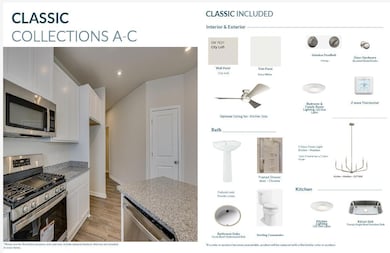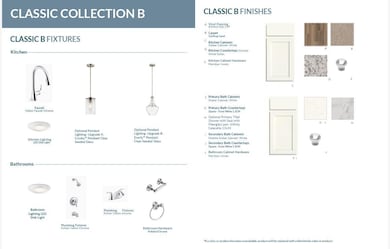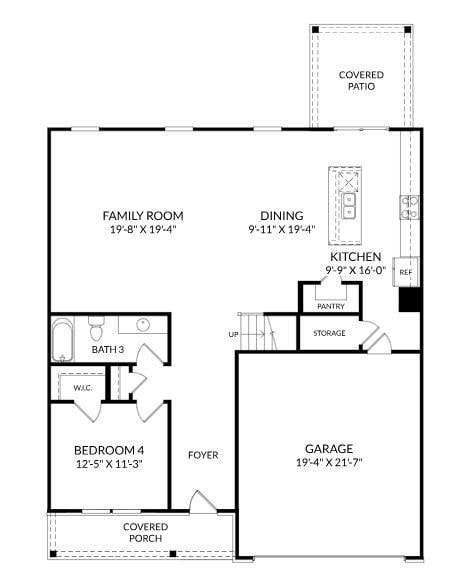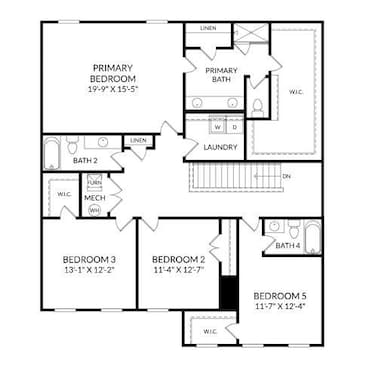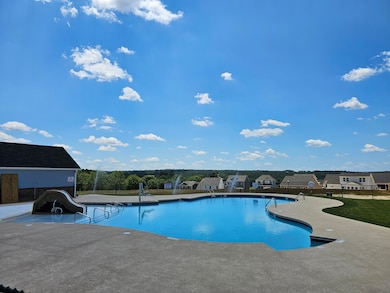Estimated payment $2,089/month
Highlights
- New Construction
- Traditional Architecture
- Mud Room
- In Ground Pool
- Main Floor Bedroom
- Solid Surface Countertops
About This Home
SPECIAL FINANCING rates as low as 4.75%, for life of loan, PLUS up to $10,000 towards closing costs with use of preferred lender. See Sales Manager for details. Looking for the perfect home that balances space and functionality? Explore the Lambert Plan - a 2-story gem boasting 5 bedrooms, 4 bathrooms, and a 2-car garage. This well-designed home offers an extra bedroom and full bathroom as you enter through the foyer. The mudroom, complete with optional bench and cubbies, ensures an organized space as you step in from the garage. The open kitchen and spacious family room create an inviting environment for entertaining and making cherished memories. On the second level, you'll find the primary bedroom with a large walk-in closet, a luxurious garden tub with tile shower, and a large vanity with dual sinks. There's plenty of room for everyone with three additional bedrooms, and two additional bathrooms. Make the Lambert plan your own and start creating lasting memories in this fantastic home! Each home is built using energy efficient construction methods and are independently inspected and tested by The Home Energy Rating System (HERS) Index. Photos used are for illustrative purposes only. Colors and finishes may vary.
Open House Schedule
-
Monday, November 24, 202511:00 am to 4:00 pm11/24/2025 11:00:00 AM +00:0011/24/2025 4:00:00 PM +00:00Add to Calendar
-
Tuesday, November 25, 202511:00 am to 4:00 pm11/25/2025 11:00:00 AM +00:0011/25/2025 4:00:00 PM +00:00Add to Calendar
Home Details
Home Type
- Single Family
Year Built
- Built in 2025 | New Construction
Lot Details
- 7,405 Sq Ft Lot
- Landscaped
- Front and Back Yard Sprinklers
HOA Fees
- $80 Monthly HOA Fees
Parking
- 2 Car Attached Garage
- Garage Door Opener
Home Design
- Traditional Architecture
- Slab Foundation
- Shingle Roof
- Vinyl Siding
- Stone
Interior Spaces
- 3,045 Sq Ft Home
- 2-Story Property
- Insulated Windows
- Mud Room
- Combination Dining and Living Room
- Carpet
- Fire and Smoke Detector
- Washer and Electric Dryer Hookup
Kitchen
- Eat-In Kitchen
- Range
- Microwave
- Dishwasher
- Kitchen Island
- Solid Surface Countertops
- Disposal
Bedrooms and Bathrooms
- 5 Bedrooms
- Main Floor Bedroom
- Walk-In Closet
- 4 Full Bathrooms
- Soaking Tub
Pool
- In Ground Pool
- Fence Around Pool
Outdoor Features
- Patio
- Porch
Utilities
- Forced Air Heating and Cooling System
- Heating System Uses Natural Gas
- Underground Utilities
- Tankless Water Heater
- Gas Water Heater
- High Speed Internet
- Internet Available
- Cable TV Available
Listing and Financial Details
- Home warranty included in the sale of the property
Community Details
Overview
- Built by STANLEY MARTIN HOMES
- Trolley Run Providence Station Subdivision
Amenities
- Recreation Room
Recreation
- Community Pool
Map
Home Values in the Area
Average Home Value in this Area
Property History
| Date | Event | Price | List to Sale | Price per Sq Ft | Prior Sale |
|---|---|---|---|---|---|
| 11/24/2025 11/24/25 | Sold | $319,900 | 0.0% | $105 / Sq Ft | View Prior Sale |
| 11/24/2025 11/24/25 | For Sale | $319,900 | 0.0% | $105 / Sq Ft | |
| 11/19/2025 11/19/25 | Off Market | $319,900 | -- | -- | |
| 10/28/2025 10/28/25 | Price Changed | $319,900 | -5.9% | $105 / Sq Ft | |
| 10/13/2025 10/13/25 | Price Changed | $339,900 | -2.9% | $112 / Sq Ft | |
| 09/25/2025 09/25/25 | Price Changed | $349,900 | -0.5% | $115 / Sq Ft | |
| 09/03/2025 09/03/25 | Price Changed | $351,525 | +0.6% | $115 / Sq Ft | |
| 08/23/2025 08/23/25 | For Sale | $349,525 | -- | $115 / Sq Ft |
Source: Aiken Association of REALTORS®
MLS Number: 218555
- 4319 Hartshorn Cir
- 884 Pullman Loop
- 6120 Beadlow St
- 460 Strutter Trail
- 166 Luxborough Ct
- 8034 MacBean Loop
- 2138 Bonneville Cir
- 809 Grovebury Ct
- 801 Grovebury Ct
- 141 Brow Tine Ct
- 625 Boone Ct
- 5020 Southeastern Ln
- 8076 NW Pamlico Ave
- 401 Seminole St
- 502 Geranium St
- 4036 Thimbleberry Dr
- 4065 Thimbleberry Dr
- 1793 Highland Park Dr SW
- 4050 Oval Terrace
- 906 Cherokee Ave Unit 2
