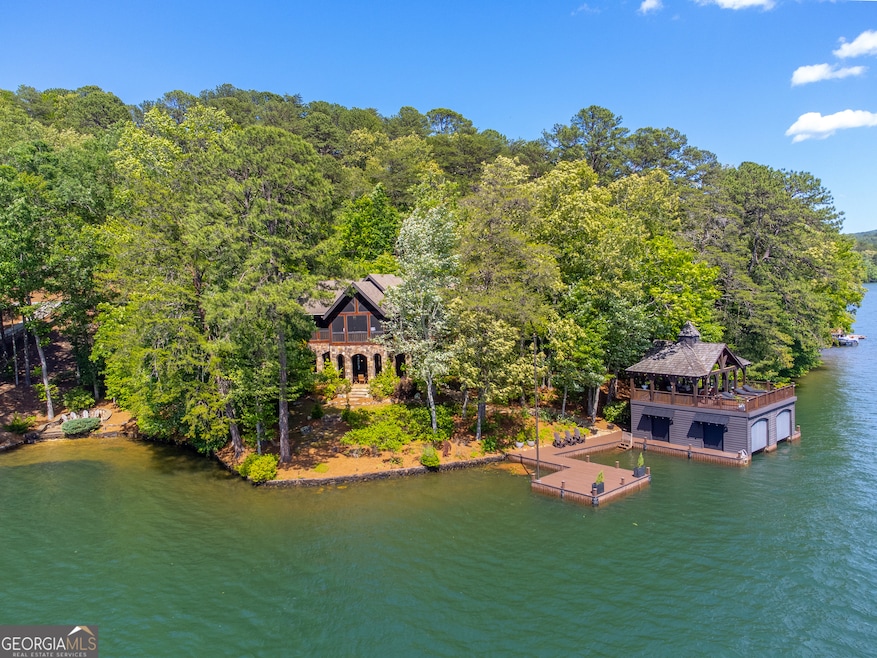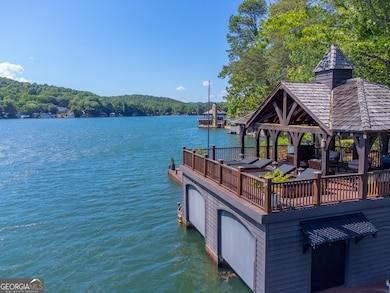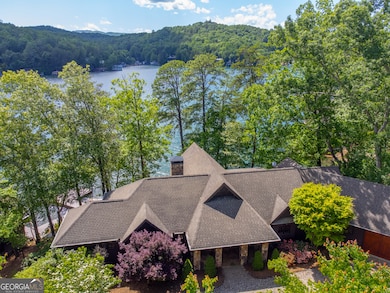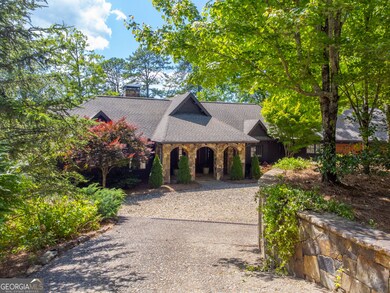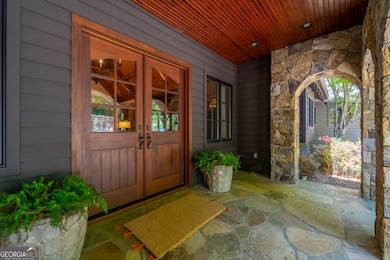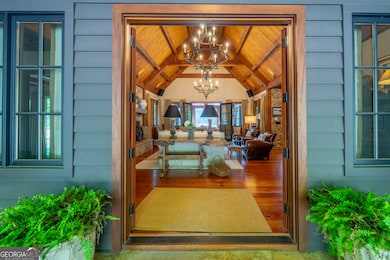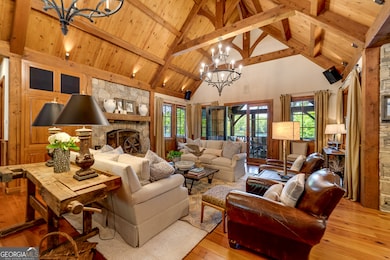Estimated payment $32,893/month
Highlights
- Very Popular Property
- 300 Feet of Waterfront
- 2 Boat Docks
- Rabun County High School Rated 9+
- Marina
- Deep Water Access
About This Home
This spectacular lakeside estate rests on the shores of one of North Georgia's most exclusive deep water mountain lakes. Perched on a gently sloped point lot with 300' of shoreline and expansive westerly views, this classic mountain home on Lake Burton offers 4 bedrooms, 4.5 baths, plus a bunk room. The great room features a masonry stone fireplace, heart pine flooring, vaulted ceilings with Douglas fir timber frame construction, and French doors that reveal sweeping lake and mountain views through the screened porch. An open floor plan connects the kitchen-equipped with a Thermador 5-burner gas cooktop, KitchenAid wall oven, warming drawer, ice maker, 36" fridge and refrigerator drawers-to the main living area and dining area. The lakeside screened porch showcases mountain sunset views while providing easy flow for entertaining with a generous lounge area and adjacent dining area with built-in grill and fireplace. The private main-level owner's suite provides lake views, a lakeside deck, and a well-appointed bath with separate vanities, travertine tiled shower, jetted tub, and walk-in closet. A guest suite with lake views and en-suite bath, powder room, laundry room, and two-car garage complete the main floor. The terrace level offers a lodge-style family room with 10'+ ceilings, a stone fireplace, billiards area, and a custom bar featuring a heart pine countertop, sink, under-counter fridge, ice maker, dishwasher, and built-in microwave. Two guest bedrooms, each with lake views and private baths, flank the terrace level living space-one with an adjoining bunk room, the other with access to a covered lakeside patio. Outside, a covered stone patio includes a dining area, built-in smoker, and power burner with a pathway leading to a lakeside firepit in one direction and a two-stall, two-story boathouse and swim dock in the other. The boathouse sits on deep water and enjoys panoramic views of Billy Goat Island and a front row seat to the Lake Burton 4th of July fireworks. Two jet ski lifts are mounted on the side of the boat house and metal security doors protect boats from the weather year round. This special point lot is gently sloped with minimal steps from the terrace level to the boathouse and enjoys the advantage of fully paved access by road. This home was built by Chris Clay in 2006 and has been meticulously maintained.
Home Details
Home Type
- Single Family
Est. Annual Taxes
- $5,200
Year Built
- Built in 2006
Lot Details
- 0.62 Acre Lot
- 300 Feet of Waterfront
- Lake Front
- Home fronts a seawall
- Sloped Lot
- Sprinkler System
- Partially Wooded Lot
- Grass Covered Lot
Property Views
- Lake
- Mountain
Home Design
- Slab Foundation
- Wood Siding
- Stone Siding
- Stone
Interior Spaces
- 2-Story Property
- Wet Bar
- Bookcases
- Vaulted Ceiling
- Fireplace Features Masonry
- Window Treatments
- Entrance Foyer
- Family Room with Fireplace
- 2 Fireplaces
- Great Room
- Living Room with Fireplace
- Combination Dining and Living Room
- Bonus Room
- Game Room
- Screened Porch
Kitchen
- Breakfast Bar
- Built-In Oven
- Cooktop
- Microwave
- Ice Maker
- Dishwasher
- Kitchen Island
- Solid Surface Countertops
- Disposal
Flooring
- Pine Flooring
- Carpet
- Stone
- Tile
Bedrooms and Bathrooms
- 4 Bedrooms | 2 Main Level Bedrooms
- Primary Bedroom on Main
- Walk-In Closet
- Double Vanity
- Soaking Tub
- Bathtub Includes Tile Surround
- Separate Shower
Laundry
- Laundry Room
- Laundry in Hall
- Washer
Finished Basement
- Basement Fills Entire Space Under The House
- Interior and Exterior Basement Entry
- Fireplace in Basement
- Finished Basement Bathroom
- Natural lighting in basement
Home Security
- Home Security System
- Carbon Monoxide Detectors
- Fire and Smoke Detector
Parking
- Garage
- Parking Accessed On Kitchen Level
- Garage Door Opener
Eco-Friendly Details
- Energy-Efficient Insulation
Outdoor Features
- Deep Water Access
- 2 Boat Docks
- Covered Dock
- Deck
- Patio
- Outdoor Gas Grill
Schools
- Rabun County Primary/Elementar Elementary School
- Rabun County Middle School
- Rabun County High School
Utilities
- Zoned Heating and Cooling
- Heat Pump System
- Power Generator
- Propane
- Private Water Source
- Well
- Septic Tank
- High Speed Internet
Community Details
Overview
- No Home Owners Association
- Lake Burton Subdivision
- Community Lake
Recreation
- Marina
Map
Home Values in the Area
Average Home Value in this Area
Tax History
| Year | Tax Paid | Tax Assessment Tax Assessment Total Assessment is a certain percentage of the fair market value that is determined by local assessors to be the total taxable value of land and additions on the property. | Land | Improvement |
|---|---|---|---|---|
| 2024 | $5,200 | $323,976 | $0 | $323,976 |
| 2023 | $5,228 | $285,622 | $0 | $285,622 |
| 2022 | $4,998 | $273,078 | $0 | $273,078 |
| 2021 | $4,635 | $247,202 | $0 | $247,202 |
| 2020 | $4,540 | $234,056 | $0 | $234,056 |
| 2019 | $4,410 | $225,748 | $0 | $225,748 |
| 2018 | $4,426 | $225,748 | $0 | $225,748 |
| 2017 | $4,244 | $225,748 | $0 | $225,748 |
| 2016 | $4,226 | $224,168 | $0 | $224,168 |
| 2015 | $4,214 | $218,799 | $0 | $218,799 |
| 2014 | $4,236 | $218,799 | $0 | $218,799 |
Property History
| Date | Event | Price | Change | Sq Ft Price |
|---|---|---|---|---|
| 05/26/2025 05/26/25 | For Sale | $5,799,000 | -- | $1,480 / Sq Ft |
Purchase History
| Date | Type | Sale Price | Title Company |
|---|---|---|---|
| Warranty Deed | -- | -- | |
| Warranty Deed | -- | -- | |
| Deed | -- | -- | |
| Deed | -- | -- | |
| Deed | -- | -- | |
| Deed | -- | -- | |
| Deed | -- | -- | |
| Deed | -- | -- |
Mortgage History
| Date | Status | Loan Amount | Loan Type |
|---|---|---|---|
| Previous Owner | $1,314,362 | Unknown | |
| Previous Owner | $1,400,000 | New Conventional | |
| Previous Owner | $1,390,000 | New Conventional | |
| Previous Owner | $2,177,440 | New Conventional |
Source: Georgia MLS
MLS Number: 10529379
APN: LB14-150-L
