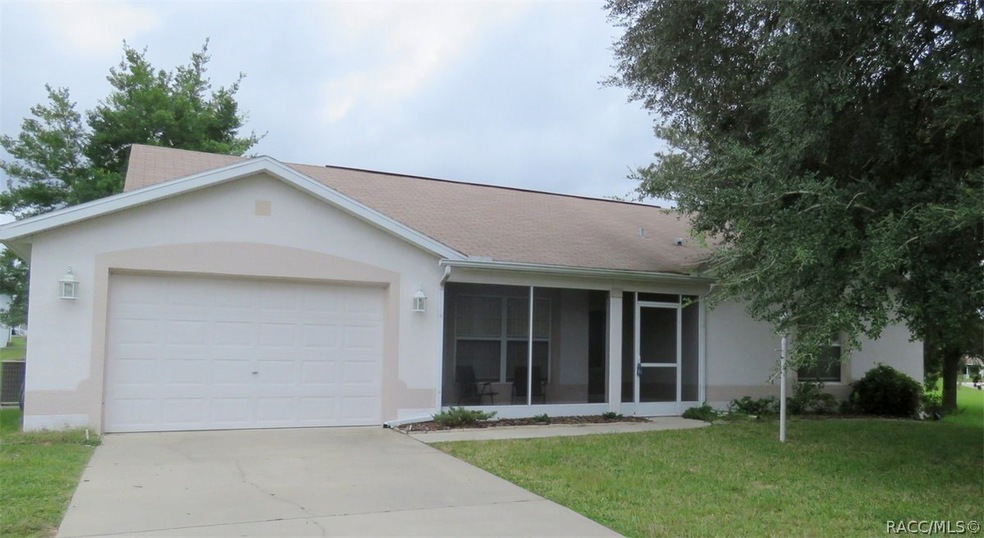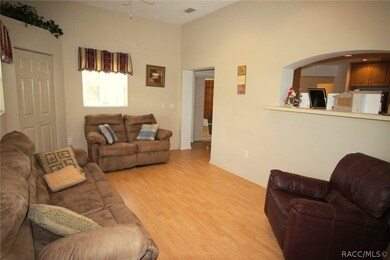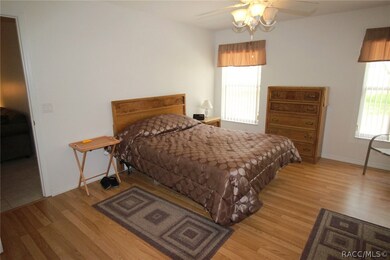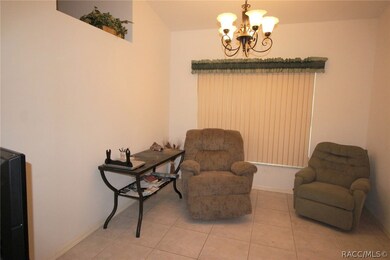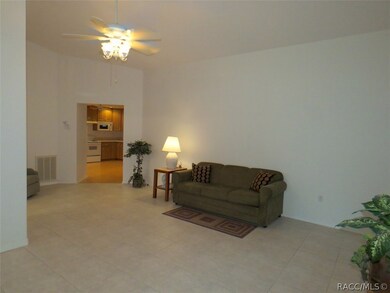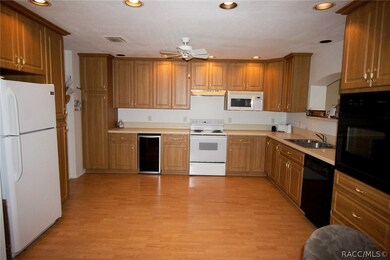
4334 N Bacall Loop Beverly Hills, FL 34465
Beverly Hills NeighborhoodHighlights
- Primary Bedroom Suite
- Contemporary Architecture
- Double Door Entry
- Room in yard for a pool
- Cathedral Ceiling
- 1 Car Attached Garage
About This Home
As of May 2019This spacious 2 bedroom / 2 bath home is located in the ever popular community of Oak Wood Village -a deed restricted community of well maintained homes. The community is situated on the Central Ridge of Citrus County (higher elevation / no flood zones). Home features over 1600 sf of living space, cathedral ceilings, eat-in kitchen, tile & wood laminate floors throughout, office/den (could be 3rd bedroom), Florida Room plus a patio. Roof new in 2016 / AC in 2012. Great location -close to the Twisted Oaks golf course & Central Ridge Community Center with its pool & tennis courts. Membership to this Center is free to all residents. Call today!
Last Buyer's Agent
Doreen Rivera
Tropic Shores Realty License #3311882

Home Details
Home Type
- Single Family
Est. Annual Taxes
- $1,427
Year Built
- Built in 1996
Lot Details
- 7,405 Sq Ft Lot
- Lot Dimensions are 70 x 108
- Property fronts a county road
- Landscaped
- Rectangular Lot
- Level Lot
- Property is zoned PDR
HOA Fees
- $5 Monthly HOA Fees
Parking
- 1 Car Attached Garage
- Garage Door Opener
- Driveway
Home Design
- Contemporary Architecture
- Block Foundation
- Slab Foundation
- Shingle Roof
- Ridge Vents on the Roof
- Asphalt Roof
- Stucco
Interior Spaces
- 1,673 Sq Ft Home
- Cathedral Ceiling
- Single Hung Windows
- Drapes & Rods
- Blinds
- Double Door Entry
- Sliding Doors
Kitchen
- Eat-In Kitchen
- Oven
- Range
- Built-In Microwave
- Dishwasher
- Laminate Countertops
- Solid Wood Cabinet
Flooring
- Laminate
- Ceramic Tile
Bedrooms and Bathrooms
- 2 Bedrooms
- Primary Bedroom Suite
- Split Bedroom Floorplan
- Walk-In Closet
- 2 Full Bathrooms
- Shower Only
- Separate Shower
Laundry
- Dryer
- Washer
Pool
- Room in yard for a pool
Utilities
- Central Heating and Cooling System
- Heat Pump System
- High Speed Internet
Community Details
Overview
- Association fees include insurance, ground maintenance
- Oakwood Village Association
- Oakwood Village Subdivision
Amenities
- Shops
Ownership History
Purchase Details
Home Financials for this Owner
Home Financials are based on the most recent Mortgage that was taken out on this home.Purchase Details
Home Financials for this Owner
Home Financials are based on the most recent Mortgage that was taken out on this home.Purchase Details
Purchase Details
Home Financials for this Owner
Home Financials are based on the most recent Mortgage that was taken out on this home.Purchase Details
Purchase Details
Purchase Details
Purchase Details
Purchase Details
Map
Similar Homes in Beverly Hills, FL
Home Values in the Area
Average Home Value in this Area
Purchase History
| Date | Type | Sale Price | Title Company |
|---|---|---|---|
| Warranty Deed | $138,000 | American Ttl Svcs Of Citrus | |
| Warranty Deed | $117,000 | Wollinka Wikle Title Ins Age | |
| Warranty Deed | $122,000 | Advanced Title & Settlement | |
| Warranty Deed | $90,000 | American Title Services Of C | |
| Interfamily Deed Transfer | -- | -- | |
| Deed | $100 | -- | |
| Deed | $81,900 | -- | |
| Deed | $146,500 | -- | |
| Deed | $100 | -- |
Mortgage History
| Date | Status | Loan Amount | Loan Type |
|---|---|---|---|
| Open | $144,016 | VA | |
| Closed | $140,967 | VA | |
| Previous Owner | $20,000 | Credit Line Revolving | |
| Previous Owner | $40,000 | Purchase Money Mortgage |
Property History
| Date | Event | Price | Change | Sq Ft Price |
|---|---|---|---|---|
| 05/03/2019 05/03/19 | Sold | $138,000 | -7.9% | $82 / Sq Ft |
| 04/03/2019 04/03/19 | Pending | -- | -- | -- |
| 02/05/2019 02/05/19 | For Sale | $149,900 | +28.1% | $90 / Sq Ft |
| 11/30/2016 11/30/16 | Sold | $117,000 | -4.8% | $70 / Sq Ft |
| 10/31/2016 10/31/16 | Pending | -- | -- | -- |
| 09/10/2016 09/10/16 | For Sale | $122,900 | -- | $73 / Sq Ft |
Tax History
| Year | Tax Paid | Tax Assessment Tax Assessment Total Assessment is a certain percentage of the fair market value that is determined by local assessors to be the total taxable value of land and additions on the property. | Land | Improvement |
|---|---|---|---|---|
| 2024 | $3,016 | $217,682 | $10,150 | $207,532 |
| 2023 | $3,016 | $225,129 | $10,150 | $214,979 |
| 2022 | $2,636 | $197,091 | $9,100 | $187,991 |
| 2021 | $2,221 | $149,207 | $5,250 | $143,957 |
| 2020 | $1,958 | $126,940 | $5,250 | $121,690 |
| 2019 | $1,082 | $122,372 | $4,880 | $117,492 |
| 2018 | $1,051 | $124,610 | $4,880 | $119,730 |
| 2017 | $1,043 | $101,254 | $4,880 | $96,374 |
| 2016 | $1,425 | $83,365 | $4,880 | $78,485 |
| 2015 | $1,427 | $81,680 | $4,900 | $76,780 |
| 2014 | $1,418 | $78,400 | $5,149 | $73,251 |
Source: REALTORS® Association of Citrus County
MLS Number: 751256
APN: 18E-18S-12-0020-01990-0060
- 908 W Art Carney Place
- 4493 N Bacall Loop
- 31 N Harrison St
- 4361 N Lincoln Ave
- 4371 N Lincoln Ave
- 742 W Sunset Strip Dr
- 906 W Colbert Ct
- 874 W Colbert Ct
- 4371 N Mae Way W
- 774 W Colbert Ct
- 4190 N Stewart Way
- 705 W Starjasmine Place
- 4255 N Mae Way W
- 19 N Davis St
- 695 W Starjasmine Place
- 15 E Murray St
- 10 N Davis St
- 12 N Monroe St
- 39 Beverly Hills Blvd
- 604 W Raymond Path
