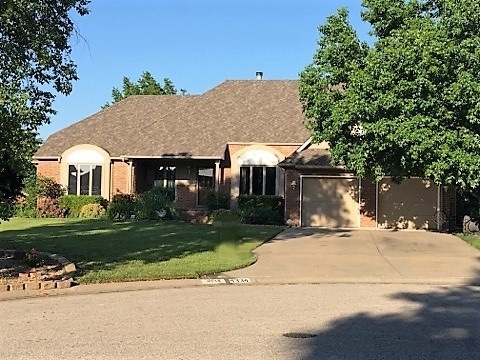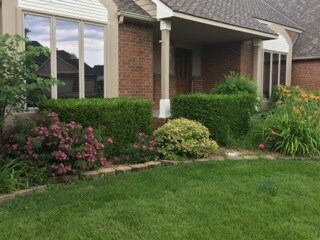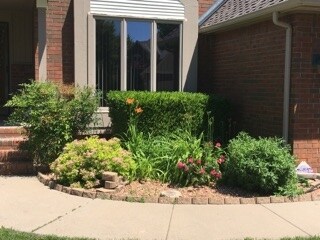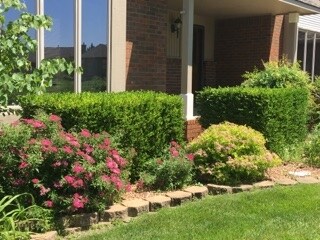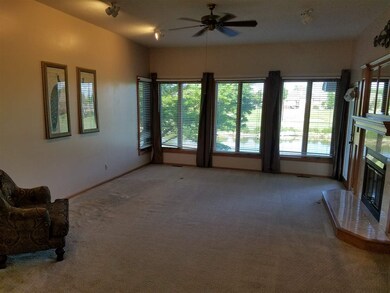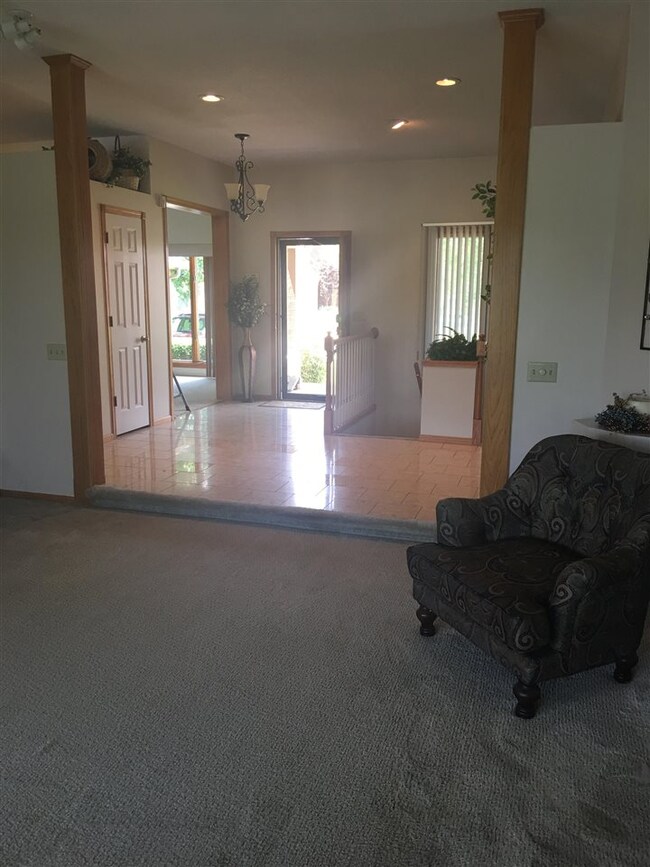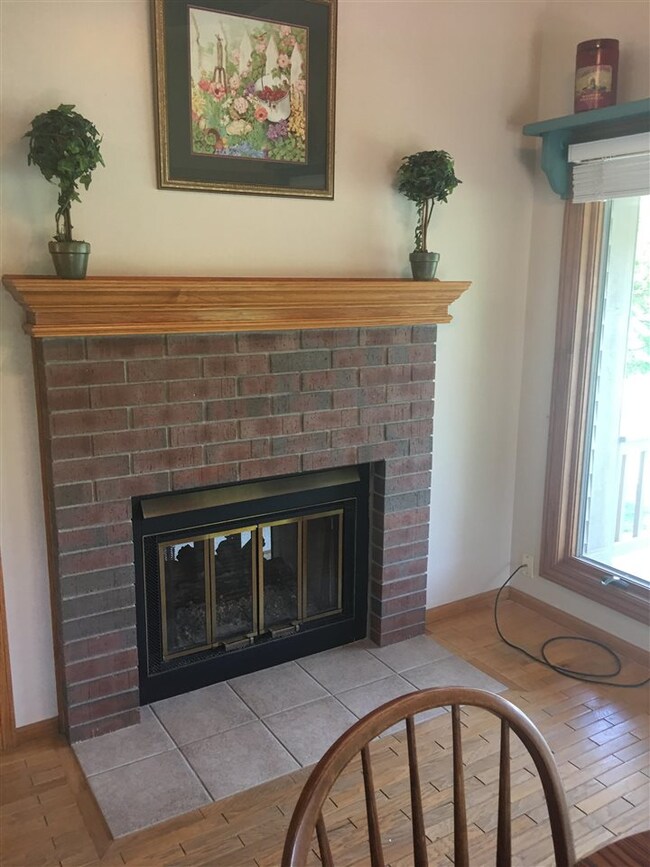
4334 N Spyglass Ct Wichita, KS 67226
Willowbend NeighborhoodHighlights
- Golf Course Community
- Fireplace in Kitchen
- Vaulted Ceiling
- Community Lake
- Pond
- Ranch Style House
About This Home
As of February 2021You won't need a spyglass to see this stocked, catch & release lake, because it is in your backyard right in front of the 5th hole of Willowbend community golf course. Sit on the deck, enjoy the beautiful view and landscaping, which is visible from the master bedroom, living room, kitchen and hearth room. Hearth room and kitchen have beautiful wood floors, eating and serving bar and a fireplace, perfect for entertaining, a huge pantry and lots of storage. House also has a formal dining room. Living room has a second FP surrounded by glassed in shelving; recessed ceiling lighting. Whole house has beautiful oak woodwork. All carpet and wall colors are neutral. Main floor has 2BR and 2 full baths, plus a half bath in the ground floor laundry room. Master bedroom has double sinks, a huge tub and a separate enclosed shower and a private privy closet. Plant ledge throughout the house. Walk-out basement has 3BR and an office area and a large family room with fireplace insert, a wet bar, and a 3rd full bath; talk about entertaining. A third room is presently used for storage. Best of all - a new roof, new interior and exterior paint, some new carpet; yard has an invisible pet fence and a home security system. Hot tub does not stay. No window coverings stay but will leave blinds. Oversized 2 car garage has a work area and room to park a golf cart. Move in ready, better not wait. This home was custom built by Randy Dean Construction and shows in every aspect.
Last Agent to Sell the Property
Joyce Brown
Berkshire Hathaway PenFed Realty License #SP00034739 Listed on: 06/05/2017
Home Details
Home Type
- Single Family
Est. Annual Taxes
- $3,620
Year Built
- Built in 1987
Lot Details
- 9,988 Sq Ft Lot
- Property has an invisible fence for dogs
- Irregular Lot
- Sprinkler System
HOA Fees
- $33 Monthly HOA Fees
Home Design
- Ranch Style House
- Frame Construction
- Composition Roof
Interior Spaces
- Wet Bar
- Built-In Desk
- Vaulted Ceiling
- Ceiling Fan
- Skylights
- Multiple Fireplaces
- Fireplace Features Blower Fan
- Attached Fireplace Door
- Gas Fireplace
- Family Room with Fireplace
- Living Room with Fireplace
- Formal Dining Room
- Home Office
Kitchen
- Breakfast Bar
- Oven or Range
- Electric Cooktop
- Dishwasher
- Kitchen Island
- Disposal
- Fireplace in Kitchen
Bedrooms and Bathrooms
- 5 Bedrooms
- En-Suite Primary Bedroom
- Cedar Closet
- Walk-In Closet
- Dual Vanity Sinks in Primary Bathroom
- Bathtub and Shower Combination in Primary Bathroom
Laundry
- Laundry Room
- Laundry on main level
- 220 Volts In Laundry
Finished Basement
- Walk-Out Basement
- Basement Fills Entire Space Under The House
- Bedroom in Basement
- Finished Basement Bathroom
- Basement Storage
- Basement Windows
Home Security
- Home Security System
- Storm Windows
- Storm Doors
Parking
- 2 Car Attached Garage
- Oversized Parking
- Garage Door Opener
Outdoor Features
- Pond
- Covered Deck
- Rain Gutters
Schools
- Gammon Elementary School
- Stucky Middle School
- East High School
Utilities
- Forced Air Heating and Cooling System
- Heating System Uses Gas
Listing and Financial Details
- Assessor Parcel Number 20173-
Community Details
Overview
- Association fees include gen. upkeep for common ar
- Willowbend Subdivision
- Community Lake
Recreation
- Golf Course Community
- Community Playground
Ownership History
Purchase Details
Home Financials for this Owner
Home Financials are based on the most recent Mortgage that was taken out on this home.Purchase Details
Home Financials for this Owner
Home Financials are based on the most recent Mortgage that was taken out on this home.Purchase Details
Home Financials for this Owner
Home Financials are based on the most recent Mortgage that was taken out on this home.Purchase Details
Home Financials for this Owner
Home Financials are based on the most recent Mortgage that was taken out on this home.Similar Homes in Wichita, KS
Home Values in the Area
Average Home Value in this Area
Purchase History
| Date | Type | Sale Price | Title Company |
|---|---|---|---|
| Warranty Deed | -- | None Available | |
| Warranty Deed | -- | Security 1St Title | |
| Warranty Deed | -- | None Available | |
| Interfamily Deed Transfer | -- | None Available |
Mortgage History
| Date | Status | Loan Amount | Loan Type |
|---|---|---|---|
| Open | $249,872 | New Conventional | |
| Previous Owner | $226,400 | New Conventional | |
| Previous Owner | $0 | New Conventional | |
| Previous Owner | $52,875 | Future Advance Clause Open End Mortgage | |
| Previous Owner | $88,000 | Future Advance Clause Open End Mortgage |
Property History
| Date | Event | Price | Change | Sq Ft Price |
|---|---|---|---|---|
| 02/23/2021 02/23/21 | Sold | -- | -- | -- |
| 01/07/2021 01/07/21 | Pending | -- | -- | -- |
| 11/23/2020 11/23/20 | Price Changed | $329,000 | -1.8% | $85 / Sq Ft |
| 10/27/2020 10/27/20 | Price Changed | $334,900 | -1.2% | $87 / Sq Ft |
| 10/12/2020 10/12/20 | For Sale | $339,000 | +13.0% | $88 / Sq Ft |
| 08/10/2017 08/10/17 | Sold | -- | -- | -- |
| 07/14/2017 07/14/17 | Pending | -- | -- | -- |
| 06/05/2017 06/05/17 | For Sale | $300,000 | -- | $78 / Sq Ft |
Tax History Compared to Growth
Tax History
| Year | Tax Paid | Tax Assessment Tax Assessment Total Assessment is a certain percentage of the fair market value that is determined by local assessors to be the total taxable value of land and additions on the property. | Land | Improvement |
|---|---|---|---|---|
| 2025 | $4,586 | $43,218 | $9,350 | $33,868 |
| 2023 | $4,586 | $41,550 | $7,613 | $33,937 |
| 2022 | $4,116 | $36,479 | $7,188 | $29,291 |
| 2021 | $3,849 | $33,466 | $3,163 | $30,303 |
| 2020 | $3,864 | $33,466 | $3,163 | $30,303 |
| 2019 | $3,756 | $32,488 | $3,163 | $29,325 |
| 2018 | $3,621 | $31,234 | $2,599 | $28,635 |
| 2017 | $3,623 | $0 | $0 | $0 |
| 2016 | $3,620 | $0 | $0 | $0 |
| 2015 | $3,490 | $0 | $0 | $0 |
| 2014 | $3,418 | $0 | $0 | $0 |
Agents Affiliated with this Home
-
Kelly Watkins

Seller's Agent in 2021
Kelly Watkins
Berkshire Hathaway PenFed Realty
(316) 518-2224
1 in this area
108 Total Sales
-
B
Buyer's Agent in 2021
Britt Pate
Platinum Realty LLC
-
J
Seller's Agent in 2017
Joyce Brown
Berkshire Hathaway PenFed Realty
Map
Source: South Central Kansas MLS
MLS Number: 536442
APN: 109-29-0-24-02-074.00
- 4311 N Spyglass Cir
- 4103 N Tara Cir
- 4015 N Tara Cir
- 8213 E Old Mill Ct
- 8229 E Old Mill Ct
- 8245 E Old Mill Ct
- 8614 E Scragg Cir
- 4761 N Spyglass Ct
- 4516 N Cherry Hill St
- 3972 N Sweet Bay Ct
- 4768 N Prestwick Ave
- 12325 E Woodspring Ct
- 8466 E Deer Run
- 4820 N Indian Oak St
- 8482 E Deer Run
- 4867 N Prestwick Ave
- 7222 E Cedaridge Cir
- 4872 N Prestwick Ave
- 7905 E Turquoise Trail
- 5109 N Dublin
