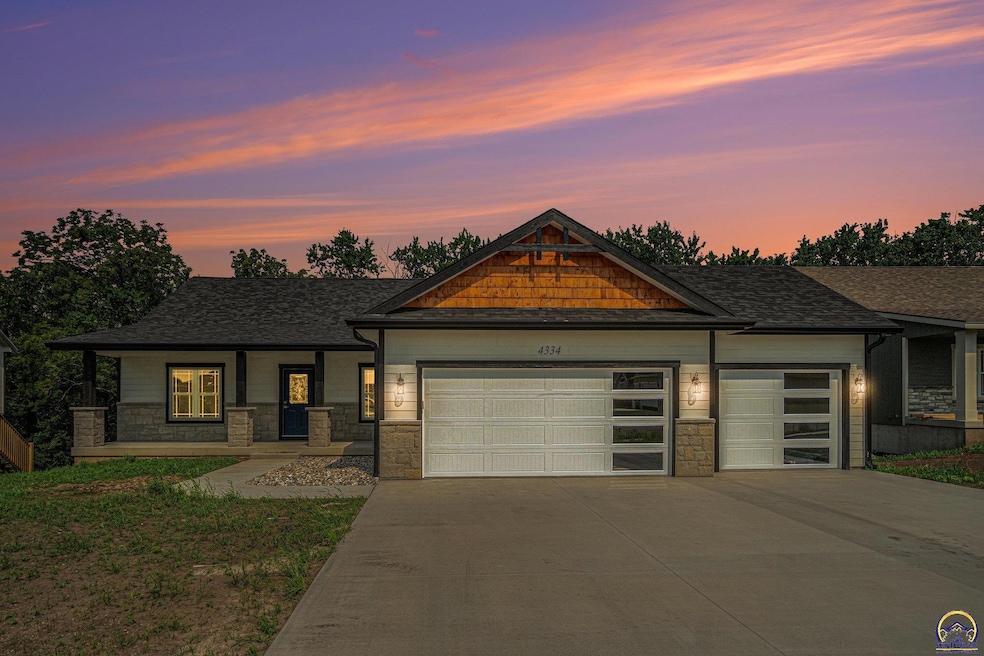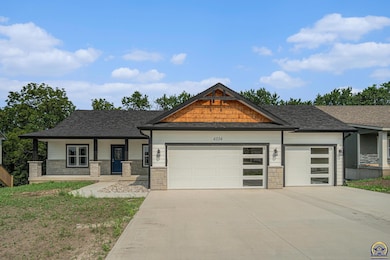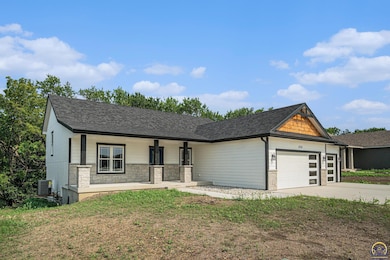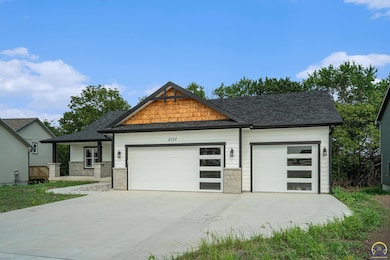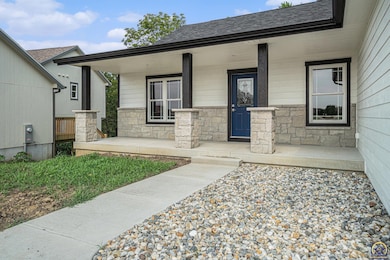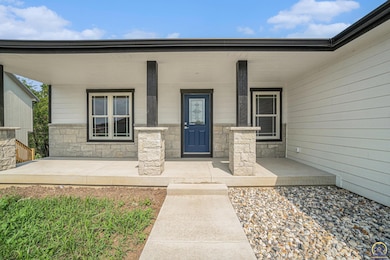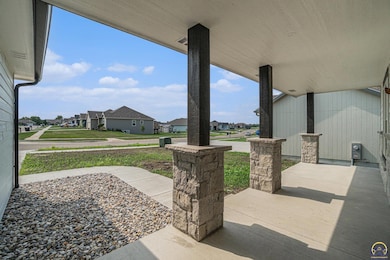
4334 SW Lakeside Dr Topeka, KS 66610
Estimated payment $3,015/month
Highlights
- Very Popular Property
- Corner Lot
- 3 Car Attached Garage
- Washburn Rural High School Rated A-
- No HOA
- Coffered Ceiling
About This Home
Celebrate the season in this brand-new, spacious 4-bedroom, 3-bath home, thoughtfully crafted to offer modern comfort, exceptional quality, and total privacy. Backing up to mature trees, this new construction property provides a peaceful atmosphere with scenic views that make every day feel like a getaway. ? Features You’ll Love: • Big, beautiful country kitchen featuring stunning custom cabinetry, plush granite countertops, a breakfast bar, and an open layout perfect for gatherings. • Soaring ceilings in the dining and living areas create an inviting, airy space ideal for holiday hosting. • Deluxe main suite with a ceramic tile shower, double vanity, and spacious walk-in closet. • Walkout basement offering a large family room—perfect for entertaining, game nights, or cozy winter evenings. • Three-car garage providing ample room for vehicles, storage, and hobbies. ?? Outdoor Enjoyment Year-Round: • Two scenic decks overlooking the trees, where deer and turkey sightings are part of daily life. • Inviting patio and charming country porch—ideal for morning coffee or evening relaxation. • Direct access to a stocked pond, shared by only 12 lots on the west side of Lakeside—great for fishing, peaceful walks, and enjoying nature. Everything in this home is fresh, new, and move-in ready, offering the perfect combination of quality craftsmanship and natural beauty. Make this holiday season extra special in your brand-new dream home! listed by owner licensed agent.
Home Details
Home Type
- Single Family
Est. Annual Taxes
- $9,649
Year Built
- Built in 2025
Lot Details
- 0.28 Acre Lot
- Lot Dimensions are 172.79 x 95.60
- Corner Lot
Parking
- 3 Car Attached Garage
- Automatic Garage Door Opener
- Garage Door Opener
Home Design
- Split Level Home
- Architectural Shingle Roof
- Stick Built Home
Interior Spaces
- 2,308 Sq Ft Home
- Coffered Ceiling
- Sheet Rock Walls or Ceilings
- Self Contained Fireplace Unit Or Insert
- Electric Fireplace
- Thermal Pane Windows
- Family Room
- Living Room with Fireplace
- Dining Room
- Carpet
- Unfinished Basement
- Basement Fills Entire Space Under The House
Kitchen
- Microwave
- Dishwasher
- Disposal
Bedrooms and Bathrooms
- 4 Bedrooms
- 3 Full Bathrooms
Laundry
- Laundry Room
- Laundry on lower level
Home Security
- Storm Windows
- Fire and Smoke Detector
Schools
- Pauline Elementary School
- Washburn Rural Middle School
- Washburn Rural High School
Additional Features
- Patio
- Cable TV Available
Community Details
- No Home Owners Association
- Misty Harbor Subdivision
Listing and Financial Details
- Assessor Parcel Number R331416
Map
Home Values in the Area
Average Home Value in this Area
Tax History
| Year | Tax Paid | Tax Assessment Tax Assessment Total Assessment is a certain percentage of the fair market value that is determined by local assessors to be the total taxable value of land and additions on the property. | Land | Improvement |
|---|---|---|---|---|
| 2025 | $2,157 | $1,285 | -- | -- |
| 2023 | $2,157 | $1,285 | -- | -- |
Property History
| Date | Event | Price | List to Sale | Price per Sq Ft |
|---|---|---|---|---|
| 12/04/2025 12/04/25 | For Sale | $421,500 | -- | $183 / Sq Ft |
About the Listing Agent
Lesia's Other Listings
Source: Sunflower Association of REALTORS®
MLS Number: 242387
- 4406 SW Lakeside Dr
- 4422 SW Lakeside Dr
- 3334 SW 43rd St
- 3313 SW 46th St
- 4329 SW Cambridge Ave
- 4229 SW Cambridge Ave
- 4313 SW Stone Ave
- 4419 SW Stone Ave
- 4453 SW Colly Creek Dr
- 3817 SW Wood Valley Dr
- 3807 SW Trevino Ct
- 3903 SW Burlingame Rd
- 3724 SW Brook Lawn Cir
- 3600 SW Randolph Square Unit 40
- 2920 SW Twilight Dr
- 3513 SW Moundview Dr
- 1730 SW 37th St
- 3400 SW Oakley Ave
- 3572 SW Willow Brook Dr
- 3429 SW Moundview Dr
- 3711 SW Park South Ct
- 1701 SW 37th St
- 3600 SW Gage Blvd
- 3441 SW Burlingame Rd
- 3733 SW Plaza Dr
- 3930 SW Twilight Dr
- 3211 SW Twilight Ct
- 2325 SW Briarwood Plaza Unit 205 E
- 4842 SW Topeka Blvd
- 3201 SW Randolph Ave
- 2908 SW 31st Ct
- 2940 SW Gage Blvd
- 216 SW Heights Rd
- 3200-3330 SW Eveningside Dr
- 3239 SW Clare Ave
- 5201 SW 34th St
- 3500 SW 29th St
- 3225 SW Clare Ave
- 2937 SW Mcclure Rd
- 409 SE 34th St
