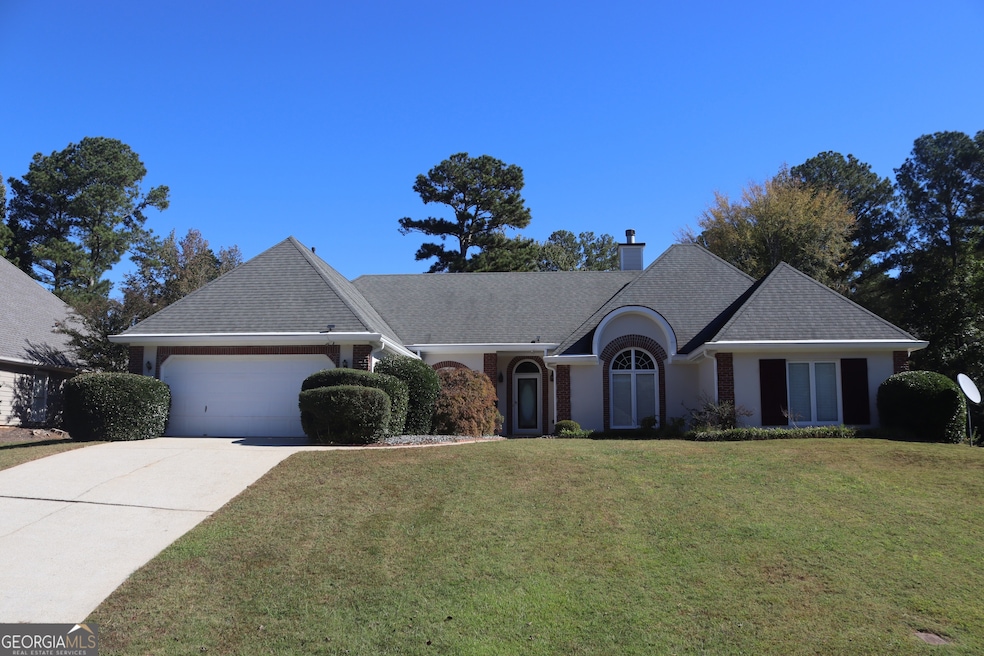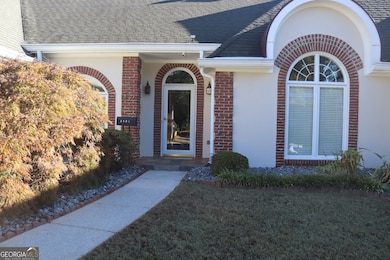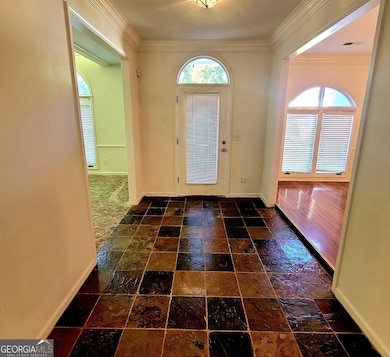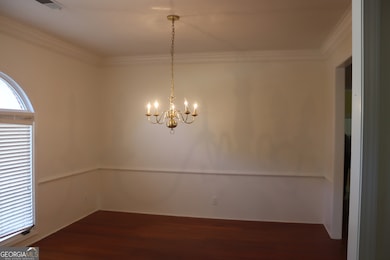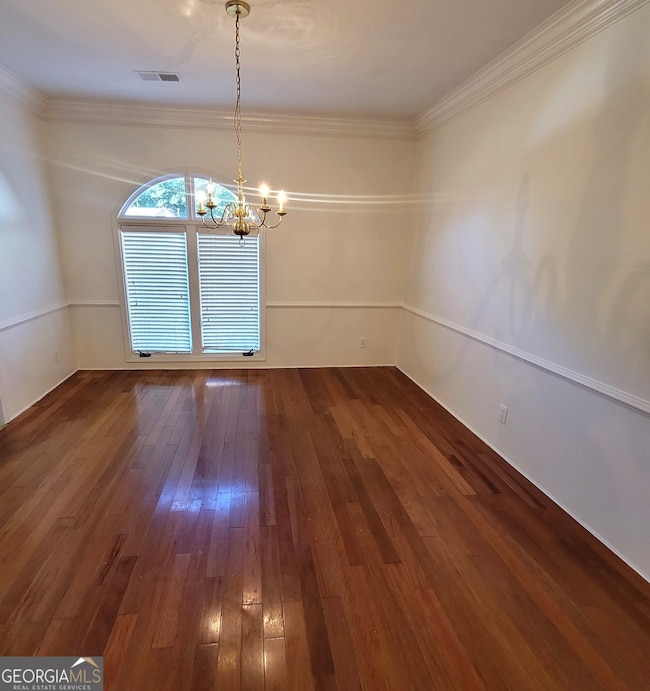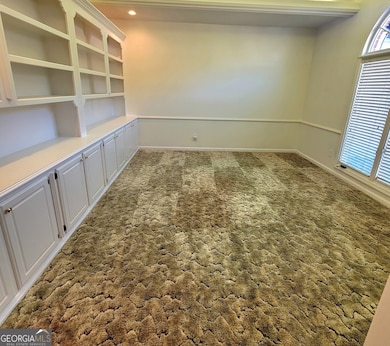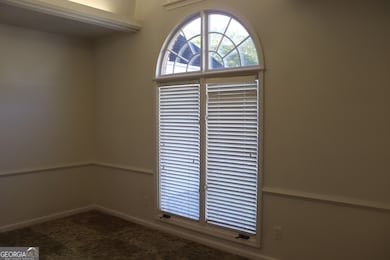4334 Talmadge Trace Unit 1 Snellville, GA 30039
Estimated payment $2,278/month
Highlights
- Dining Room Seats More Than Twelve
- Private Lot
- Wood Flooring
- Fireplace in Primary Bedroom
- Ranch Style House
- High Ceiling
About This Home
Search no more! You've found your new 3 bedroom, 2 bath home nestled in the peaceful Oaktree Subdivision of Snellville. The entrance foyer, accented with classic stone flooring, leads into a formal dining room on one side and a versatile library / office with custom built-in bookcases on the other. The large living room with its inviting gas fireplace completes the open concept design, which is all connected by a unique, elevated hardwood floor. The open, airy eat-in kitchen is the heart of this home. Renovated barely one year ago, it features beautifully appointed marble countertops, a spacious and functional center island with cooktop, a breakfast bar with overhead globe lighting, a show-stopping copper sink with complimentary fixtures and detailing, and a striking crystal chandelier that adds just the right amount of sparkle! Finally, a massive walk-in pantry provides endless storage options. The oversized owner's retreat is a true getaway with tray ceilings, a sitting area with warming gas fireplace, a spacious walk-in closet and ensuite spa-like bath featuring dual vanities, a soaking tub and separate shower. The two secondary bedrooms are both comfortably sized for family or guests. Outdoors, beauty and function come together in the welcoming, landscaped front yard that offers curb appeal and the backyard patio with custom deck flooring that will serve as your very own oasis for relaxation and privacy. In this home, tucked away on a quiet cul-de-sac, your family can enjoy peace of mind. Plus as a resident of Oaktree, you'll also have access to the community pool and tennis courts. Come and view this very special home where classic beauty, modern aesthetics, functionality and luxury all come together. This one truly will not last long!
Home Details
Home Type
- Single Family
Est. Annual Taxes
- $1,065
Year Built
- Built in 1993
Lot Details
- 0.34 Acre Lot
- Cul-De-Sac
- Back Yard Fenced
- Private Lot
- Sloped Lot
HOA Fees
- $28 Monthly HOA Fees
Home Design
- Ranch Style House
- Brick Exterior Construction
- Slab Foundation
- Wood Siding
- Concrete Siding
- Stone Siding
- Stone
Interior Spaces
- 2,765 Sq Ft Home
- Bookcases
- Tray Ceiling
- High Ceiling
- Fireplace With Gas Starter
- Entrance Foyer
- Living Room with Fireplace
- 2 Fireplaces
- Dining Room Seats More Than Twelve
- Formal Dining Room
- Home Office
- Library
Kitchen
- Breakfast Area or Nook
- Breakfast Bar
- Walk-In Pantry
- Built-In Oven
- Cooktop
- Microwave
- Dishwasher
- Stainless Steel Appliances
- Kitchen Island
- Solid Surface Countertops
- Disposal
Flooring
- Wood
- Carpet
- Stone
- Tile
Bedrooms and Bathrooms
- 3 Main Level Bedrooms
- Fireplace in Primary Bedroom
- Walk-In Closet
- 2 Full Bathrooms
- Double Vanity
- Soaking Tub
- Bathtub Includes Tile Surround
- Separate Shower
Laundry
- Laundry in Mud Room
- Laundry Room
- Dryer
- Washer
Home Security
- Home Security System
- Fire and Smoke Detector
Parking
- 2 Car Garage
- Parking Accessed On Kitchen Level
- Garage Door Opener
Outdoor Features
- Patio
Schools
- Norton Elementary School
- Snellville Middle School
- South Gwinnett High School
Utilities
- Forced Air Heating and Cooling System
- Underground Utilities
- 220 Volts
- Electric Water Heater
- High Speed Internet
- Phone Available
- Cable TV Available
Listing and Financial Details
- Legal Lot and Block 12 / A
Community Details
Overview
- $300 Initiation Fee
- Association fees include insurance, ground maintenance, pest control, swimming, tennis, trash
- Oaktree Subdivision
Recreation
- Tennis Courts
- Community Pool
Map
Home Values in the Area
Average Home Value in this Area
Tax History
| Year | Tax Paid | Tax Assessment Tax Assessment Total Assessment is a certain percentage of the fair market value that is determined by local assessors to be the total taxable value of land and additions on the property. | Land | Improvement |
|---|---|---|---|---|
| 2024 | $1,065 | $145,960 | $30,000 | $115,960 |
| 2023 | $1,065 | $153,080 | $29,680 | $123,400 |
| 2022 | $0 | $142,400 | $22,000 | $120,400 |
| 2021 | $0 | $94,600 | $16,000 | $78,600 |
| 2020 | $0 | $87,080 | $14,000 | $73,080 |
| 2019 | $932 | $82,720 | $12,000 | $70,720 |
| 2018 | $917 | $72,680 | $10,000 | $62,680 |
| 2016 | $957 | $61,480 | $10,000 | $51,480 |
| 2015 | $932 | $52,760 | $10,000 | $42,760 |
| 2014 | -- | $52,760 | $10,000 | $42,760 |
Property History
| Date | Event | Price | List to Sale | Price per Sq Ft |
|---|---|---|---|---|
| 10/23/2025 10/23/25 | For Sale | $410,000 | -- | $148 / Sq Ft |
Purchase History
| Date | Type | Sale Price | Title Company |
|---|---|---|---|
| Warranty Deed | -- | -- | |
| Deed | $135,900 | -- | |
| Deed | $145,900 | -- |
Mortgage History
| Date | Status | Loan Amount | Loan Type |
|---|---|---|---|
| Previous Owner | $95,100 | New Conventional | |
| Previous Owner | $138,600 | No Value Available |
Source: Georgia MLS
MLS Number: 10630349
APN: 4-336-149
- 3920 Knotts Pass Rd
- 3920 Knotts Pass Rd SW
- 3819 Wheaton Ct
- 3897 Valley Bluff Ln
- 4216 Preserve Trail
- 4201 Antelope Ln
- 3926 Yosemite Park Ln
- 3541 Gleneagles Ct
- 3571 Travelers Ct
- 4341 Horder Ct
- 3490 Gleneagles Ct Unit 1
- 4444 Sequoia Park Trail
- 3547 Valley Bluff Ln
- 4092 Arabian Way
- 4424 Eastbrook Place Unit 60B
- 4424 Eastbrook Place
- 4434 Eastbrook Place Unit 59A
- 4580 Gin Plantation Dr
- 4337 Wheaton Way
- 3854 Sagebrush Ln
- 4419 Ashlyn Rebecca Dr SW
- 3926 Yosemite Park Ln
- 4066 Preserve Trail
- 4538 Ashlyn Rebecca Dr SW
- 3902 Arabian Way Unit 2
- 4082 Arabian Way SW
- 4299 Mink Livsey Rd
- 4309 Mink Livsey Rd
- 5115 Bridle Point Pkwy
- 4182 Arabian Way SW
- 4352 Arabian Way SW
- 4348 Persian Ct SW
- 4302 Glen Heights Way
- 4298 Persian Ct
- 3370 Glen Summit Ln
- 4327 James Wade Dr
- 4673 Beau Point Ct SW
- 4198 Ridgeside Terrace Unit 1
