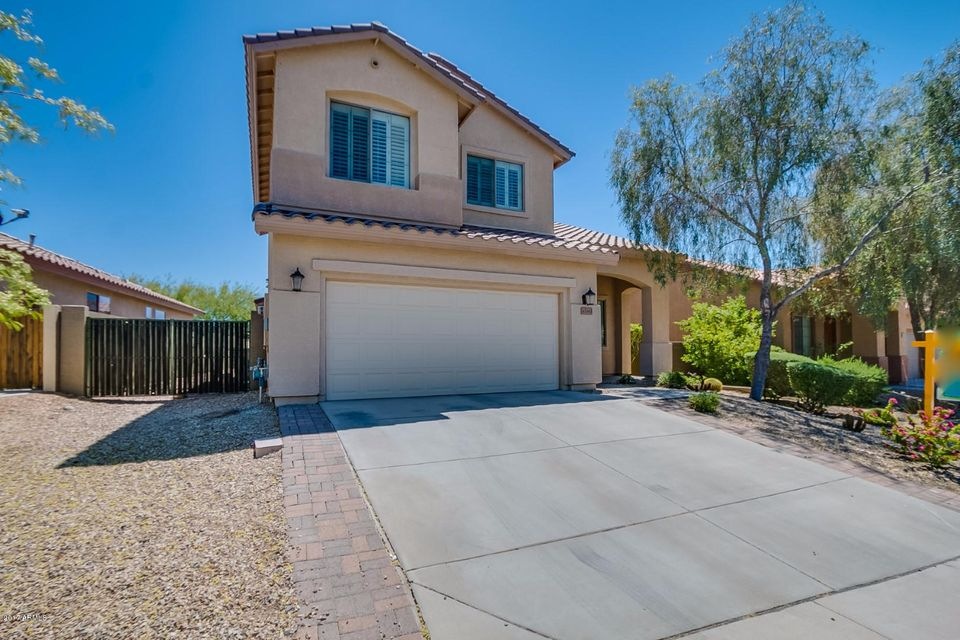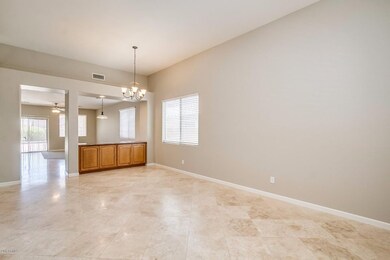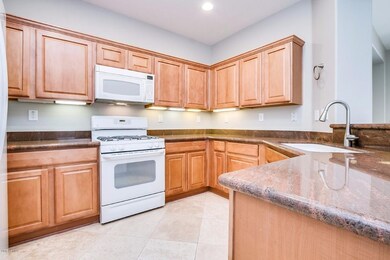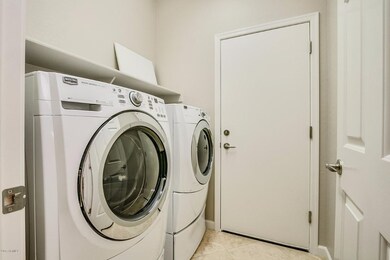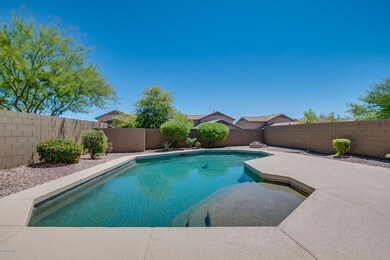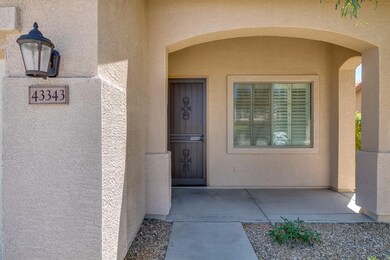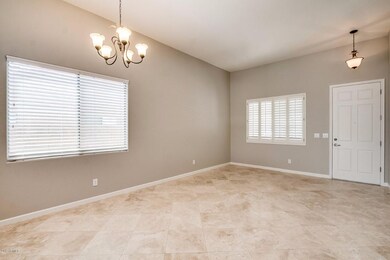
43343 N Heavenly Way Unit 57 Anthem, AZ 85086
Highlights
- Fitness Center
- Private Pool
- Mountain View
- Canyon Springs STEM Academy Rated A-
- RV Gated
- Clubhouse
About This Home
As of June 2017This popular Reunion floor plan has all the boxes checked. There are 4 bedrooms, 2.5 bathrooms, plus a den, plus a loft!! There's new paint in a designer neutral palette, travertine tile and new carpet, and the Kitchen features granite counters and raised panel cabinetry, and the fridge is included!! The Master Suite is downstairs and has a custom-tiled shower and huge walk in closet!! Upstairs are 3 bedrooms and a full bath with another custom tiled shower. The Laundry Room has Maytag front load washer and dryer, on pedestals, included!! The backyard has a sparkling pool w/ cool deck, a firepit seating area, and easy care landscaping. All this & Anthem's wonderful master planned community featuring full workout facility, comm. pool and WATERPARK, catch & release fishing, & more!!!
Last Agent to Sell the Property
Chris Prickett
Prickett Realty License #BR571396000 Listed on: 04/22/2017
Co-Listed By
Dianne Prickett
Prickett Realty License #SA649326000
Home Details
Home Type
- Single Family
Est. Annual Taxes
- $2,166
Year Built
- Built in 2005
Lot Details
- 6,365 Sq Ft Lot
- Desert faces the front of the property
- Block Wall Fence
- Front and Back Yard Sprinklers
HOA Fees
- $85 Monthly HOA Fees
Parking
- 2 Car Direct Access Garage
- Garage Door Opener
- RV Gated
Home Design
- Wood Frame Construction
- Tile Roof
- Stucco
Interior Spaces
- 2,168 Sq Ft Home
- 2-Story Property
- Ceiling height of 9 feet or more
- Ceiling Fan
- Double Pane Windows
- Mountain Views
Kitchen
- Breakfast Bar
- <<builtInMicrowave>>
- Dishwasher
- Granite Countertops
Flooring
- Carpet
- Tile
Bedrooms and Bathrooms
- 4 Bedrooms
- Primary Bedroom on Main
- Walk-In Closet
- Primary Bathroom is a Full Bathroom
- 2.5 Bathrooms
- Dual Vanity Sinks in Primary Bathroom
Laundry
- Laundry in unit
- Dryer
- Washer
Outdoor Features
- Private Pool
- Covered patio or porch
Schools
- Canyon Springs Elementary And Middle School
- Boulder Creek High School
Utilities
- Refrigerated Cooling System
- Zoned Heating
- Heating System Uses Natural Gas
- High Speed Internet
- Cable TV Available
Listing and Financial Details
- Tax Lot 34
- Assessor Parcel Number 202-22-525
Community Details
Overview
- Association fees include ground maintenance
- Anthem Comm Council Association, Phone Number (623) 742-6050
- Built by Del Webb
- Anthem Parkside Subdivision
Amenities
- Clubhouse
- Recreation Room
Recreation
- Tennis Courts
- Community Playground
- Fitness Center
- Heated Community Pool
- Bike Trail
Ownership History
Purchase Details
Home Financials for this Owner
Home Financials are based on the most recent Mortgage that was taken out on this home.Purchase Details
Home Financials for this Owner
Home Financials are based on the most recent Mortgage that was taken out on this home.Purchase Details
Home Financials for this Owner
Home Financials are based on the most recent Mortgage that was taken out on this home.Purchase Details
Home Financials for this Owner
Home Financials are based on the most recent Mortgage that was taken out on this home.Similar Homes in the area
Home Values in the Area
Average Home Value in this Area
Purchase History
| Date | Type | Sale Price | Title Company |
|---|---|---|---|
| Deed | -- | Chicago Title Agency Inc | |
| Warranty Deed | $289,250 | Chicago Title Agency Inc | |
| Warranty Deed | $194,000 | American Title Service Agenc | |
| Warranty Deed | $155,000 | American Title Service Agenc | |
| Corporate Deed | $355,420 | Sun Title Agency Co | |
| Corporate Deed | -- | Sun Title Agency Co |
Mortgage History
| Date | Status | Loan Amount | Loan Type |
|---|---|---|---|
| Open | $13,041 | FHA | |
| Open | $283,119 | FHA | |
| Previous Owner | $186,874 | New Conventional | |
| Previous Owner | $189,082 | FHA | |
| Previous Owner | $124,000 | New Conventional | |
| Previous Owner | $40,000 | Credit Line Revolving | |
| Previous Owner | $340,000 | Unknown | |
| Previous Owner | $77,793 | Stand Alone Second | |
| Previous Owner | $311,175 | New Conventional | |
| Previous Owner | $77,793 | Stand Alone Second |
Property History
| Date | Event | Price | Change | Sq Ft Price |
|---|---|---|---|---|
| 07/16/2025 07/16/25 | For Sale | $447,000 | +54.5% | $206 / Sq Ft |
| 06/15/2017 06/15/17 | Sold | $289,250 | -1.9% | $133 / Sq Ft |
| 04/27/2017 04/27/17 | Pending | -- | -- | -- |
| 04/22/2017 04/22/17 | For Sale | $295,000 | -- | $136 / Sq Ft |
Tax History Compared to Growth
Tax History
| Year | Tax Paid | Tax Assessment Tax Assessment Total Assessment is a certain percentage of the fair market value that is determined by local assessors to be the total taxable value of land and additions on the property. | Land | Improvement |
|---|---|---|---|---|
| 2025 | $2,860 | $26,640 | -- | -- |
| 2024 | $2,690 | $25,372 | -- | -- |
| 2023 | $2,690 | $39,760 | $7,950 | $31,810 |
| 2022 | $2,571 | $28,930 | $5,780 | $23,150 |
| 2021 | $2,648 | $26,750 | $5,350 | $21,400 |
| 2020 | $2,590 | $25,180 | $5,030 | $20,150 |
| 2019 | $2,541 | $23,930 | $4,780 | $19,150 |
| 2018 | $2,460 | $22,310 | $4,460 | $17,850 |
| 2017 | $2,412 | $20,660 | $4,130 | $16,530 |
| 2016 | $2,068 | $20,000 | $4,000 | $16,000 |
| 2015 | $2,007 | $18,570 | $3,710 | $14,860 |
Agents Affiliated with this Home
-
B
Seller's Agent in 2025
Beth Jo Zeitzer
R.O.I. Properties
-
Drusilla Tafoya
D
Seller Co-Listing Agent in 2025
Drusilla Tafoya
R.O.I. Properties
(602) 761-4600
11 Total Sales
-
C
Seller's Agent in 2017
Chris Prickett
Prickett Realty
-
D
Seller Co-Listing Agent in 2017
Dianne Prickett
Prickett Realty
-
Khalid Osman

Buyer's Agent in 2017
Khalid Osman
1912 Realty
(602) 295-8293
65 Total Sales
Map
Source: Arizona Regional Multiple Listing Service (ARMLS)
MLS Number: 5594666
APN: 202-22-525
- 43332 N Vista Hills Dr
- 43336 N Heavenly Way Unit 57
- 43391 N Vista Hills Dr
- 3827 W Aracely Dr
- 43154 N Outer Banks Dr
- 3813 W Lapenna Dr
- 3718 W Bingham Dr
- 3721 W Aracely Dr
- 3760 W Lapenna Dr
- 42920 N Raleigh Ct Unit 20A
- 42905 N Ericson Ct Unit 20A
- 3840 W Brogan Ct
- 3613 W Plymouth Dr
- 43856 N Hudson Trail
- 43805 N Ericson Ln
- 3549 W Magellan Dr
- 3845 W Ashton Dr
- 3715 W Teresa Dr
- 3829 W Ashton Dr
- 43619 N National Ct
