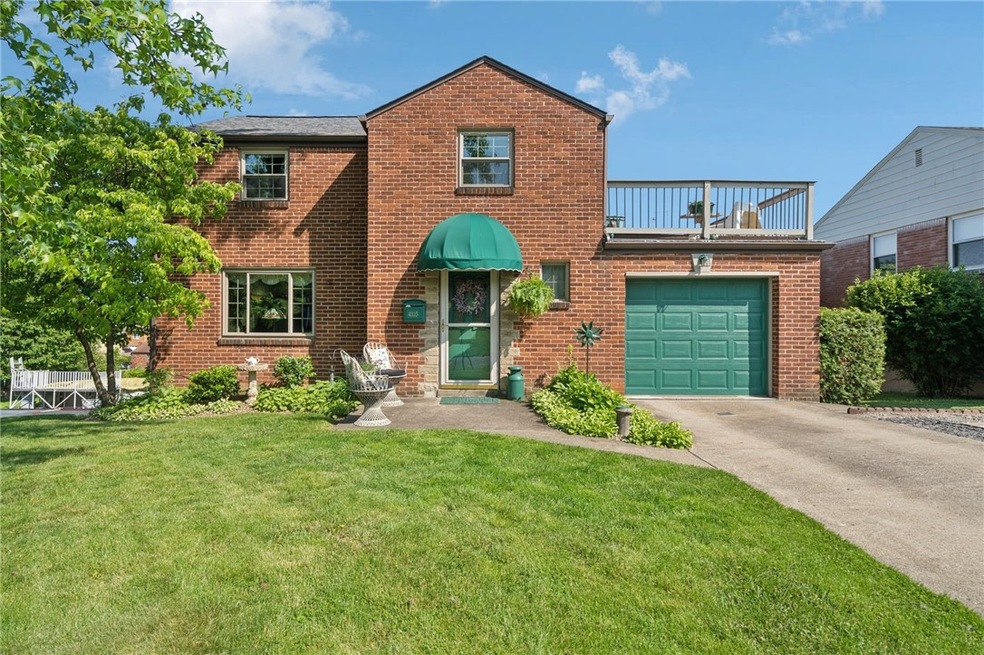
$275,000
- 4 Beds
- 2 Baths
- 1,600 Sq Ft
- 870 Rolling Rock Rd
- Pittsburgh, PA
Welcome to this beautifully updated 4-bedroom, 2-bathroom home featuring a den, enclosed sun porch, and 4 off-street parking spaces! Renovated from top to bottom, this home offers a perfect blend of modern upgrades and timeless charm.Step inside to brand-new flooring, fresh paint, and stylish light fixtures throughout. The updated kitchen boasts elegant white cabinetry, hand-laid
Elise Bickel BRIDGE HOME REALTY






