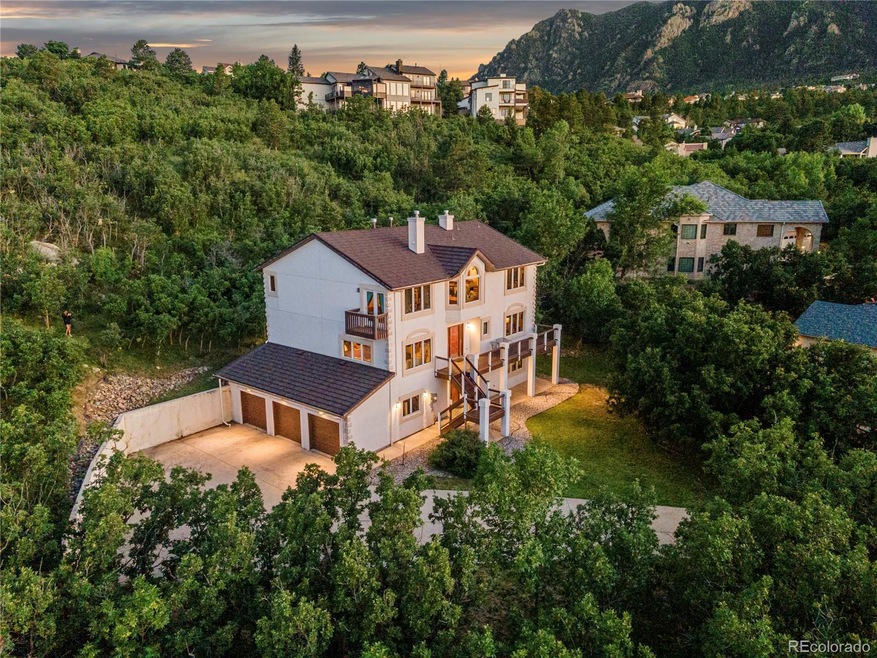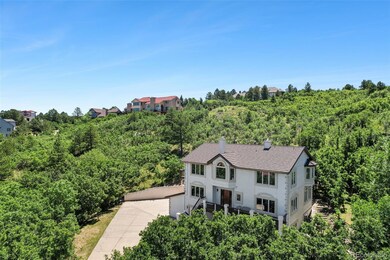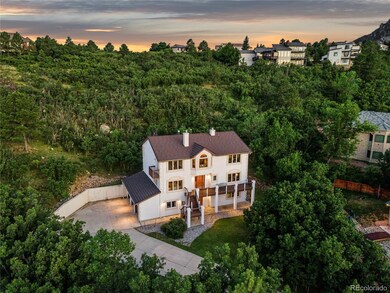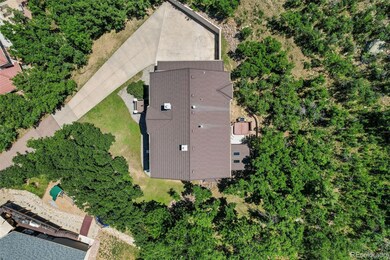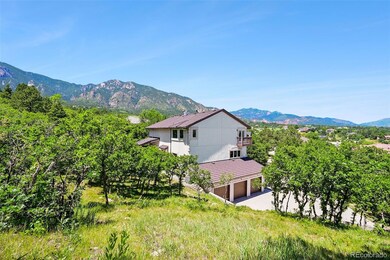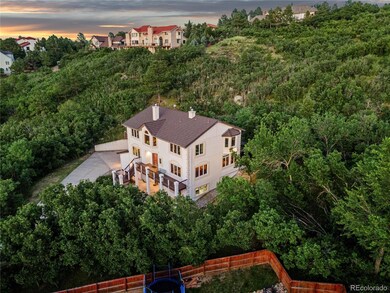4335 Kincaid Ct Colorado Springs, CO 80906
Broadmoor Resort Community NeighborhoodEstimated payment $4,776/month
Highlights
- Popular Property
- Primary Bedroom Suite
- Fireplace in Bedroom
- Broadmoor Elementary School Rated A
- City View
- Deck
About This Home
Views Galore!!! Welcome to a stunning single-family home nestled in the heart of Colorado Springs—offering endless opportunities for personalization. Perched on an expansive 37,744 sq ft lot and surrounded by mature trees, this residence delivers sweeping mountain and city views and a sense of privacy that feels like your own secluded oasis. Inside, you’re greeted by an inviting ambiance that flows effortlessly throughout the home’s 4,462 square feet of beautifully designed living space—perfect for both relaxation and entertaining. This exquisite property features four spacious bedrooms and four well-appointed bathrooms, providing comfortable accommodations for family and guests. The layout blends open-concept living with intimate spaces, allowing for everything from lively gatherings to quiet retreats. Sunlight pours into the living areas, creating a warm and welcoming atmosphere. The heart of the home is the thoughtfully designed living room—ideal for cozy evenings and everyday living. The gourmet kitchen is a chef’s delight, offering everything needed to prepare culinary masterpieces. Outside, the home boasts inviting outdoor spaces perfect for entertaining or simply enjoying the tranquility of your surroundings. Whether hosting a summer barbecue or relaxing with a book, the outdoor areas feel like a natural extension of the home. Ideally located, this property offers convenient access to premier shopping, dining, and outdoor recreation throughout Colorado Springs. Don’t miss your chance to make this remarkable property your new home. Experience an exceptional blend of comfort, elegance, and breathtaking views.
Listing Agent
Compass - Denver Brokerage Email: yvonne.faraci@compass.com,720-987-7956 License #100070616 Listed on: 11/21/2025

Home Details
Home Type
- Single Family
Est. Annual Taxes
- $3,439
Year Built
- Built in 1992
Lot Details
- 0.87 Acre Lot
- Open Space
- Cul-De-Sac
- Secluded Lot
- Mountainous Lot
- Wooded Lot
- Many Trees
- Private Yard
- Property is zoned R1-9 HS
Parking
- 3 Car Attached Garage
Property Views
- City
- Mountain
Home Design
- Traditional Architecture
- Frame Construction
- Stucco
Interior Spaces
- 2-Story Property
- Built-In Features
- Family Room with Fireplace
- 2 Fireplaces
- Living Room
- Dining Room
- Home Office
- Bonus Room
- Laundry Room
Kitchen
- Oven
- Cooktop
- Microwave
- Dishwasher
- Tile Countertops
- Disposal
Flooring
- Wood
- Carpet
- Tile
- Vinyl
Bedrooms and Bathrooms
- 4 Bedrooms
- Fireplace in Bedroom
- Primary Bedroom Suite
- Walk-In Closet
Finished Basement
- Partial Basement
- 1 Bedroom in Basement
Outdoor Features
- Deck
- Covered Patio or Porch
Schools
- Broadmoor Elementary School
- Cheyenne Mountain Middle School
- Cheyenne Mountain High School
Utilities
- Forced Air Heating and Cooling System
- Heating System Uses Natural Gas
- Cable TV Available
Community Details
- No Home Owners Association
- Broadmoor Hills Park Subdivision
Listing and Financial Details
- Exclusions: Staging items
- Assessor Parcel Number 65063-09-054
Map
Home Values in the Area
Average Home Value in this Area
Tax History
| Year | Tax Paid | Tax Assessment Tax Assessment Total Assessment is a certain percentage of the fair market value that is determined by local assessors to be the total taxable value of land and additions on the property. | Land | Improvement |
|---|---|---|---|---|
| 2025 | $3,907 | $66,480 | -- | -- |
| 2024 | $3,339 | $60,200 | $9,050 | $51,150 |
| 2023 | $3,339 | $60,200 | $9,050 | $51,150 |
| 2022 | $2,505 | $43,710 | $7,800 | $35,910 |
| 2021 | $2,646 | $44,970 | $8,020 | $36,950 |
| 2020 | $2,343 | $39,800 | $6,440 | $33,360 |
| 2019 | $2,316 | $39,800 | $6,440 | $33,360 |
| 2018 | $2,320 | $39,290 | $5,620 | $33,670 |
| 2017 | $2,310 | $39,290 | $5,620 | $33,670 |
| 2016 | $2,406 | $42,290 | $6,210 | $36,080 |
| 2015 | $2,401 | $42,290 | $6,210 | $36,080 |
| 2014 | $2,263 | $40,280 | $5,520 | $34,760 |
Property History
| Date | Event | Price | List to Sale | Price per Sq Ft |
|---|---|---|---|---|
| 11/21/2025 11/21/25 | For Sale | $850,000 | -- | $190 / Sq Ft |
Purchase History
| Date | Type | Sale Price | Title Company |
|---|---|---|---|
| Deed | $350,900 | -- | |
| Deed | $63,000 | -- |
Source: REcolorado®
MLS Number: 8483869
APN: 65063-09-054
- 4320 Kincaid Ct
- 4365 Kincaid Ct
- 4490 Star Ranch Rd
- 235 Haversham Dr
- lot 598 Beckwith Dr Unit 4723401180
- lot 598 Beckwith Dr
- 4935 Newstead Place
- 20 Lowick Dr
- 35 Lowick Dr
- 4223 Star Vista Ct
- 570 Brandywine Dr
- 635 Royal Oak Dr
- 455 Roxbury Cir
- 4019 San Felice Point
- 395 Cardiff Cir
- 4220 Cromwell Ct
- 352 Blue Windsor Ln
- 420 Autumn Ridge Cir Unit A
- 667 Silver Oak Grove
- 3820 Becket Dr
- 4075 Autumn Heights Dr Unit F
- 5 Watch Hill Dr
- 640 Wycliffe Dr
- 4125 Pebble Ridge Cir
- 4008 Westmeadow Dr
- 965 London Green Way
- 905 Pacific Hills Point
- 4085 Westmeadow Dr
- 846 San Bruno Place
- 3893 Westmeadow Dr
- 4409 Cherry Oak Ct
- 890 Quail Lake Cir
- 3875 Strawberry Field Grove
- 1472 Meadow Peak View
- 3875 Strawberry Field Grove
- 3830 Strawberry Field Grove Unit A
- 3986 Red Cedar Dr
- 3308 Quail Lake Rd
- 3955 Glenhurst St
- 6020 Buttermere Dr
